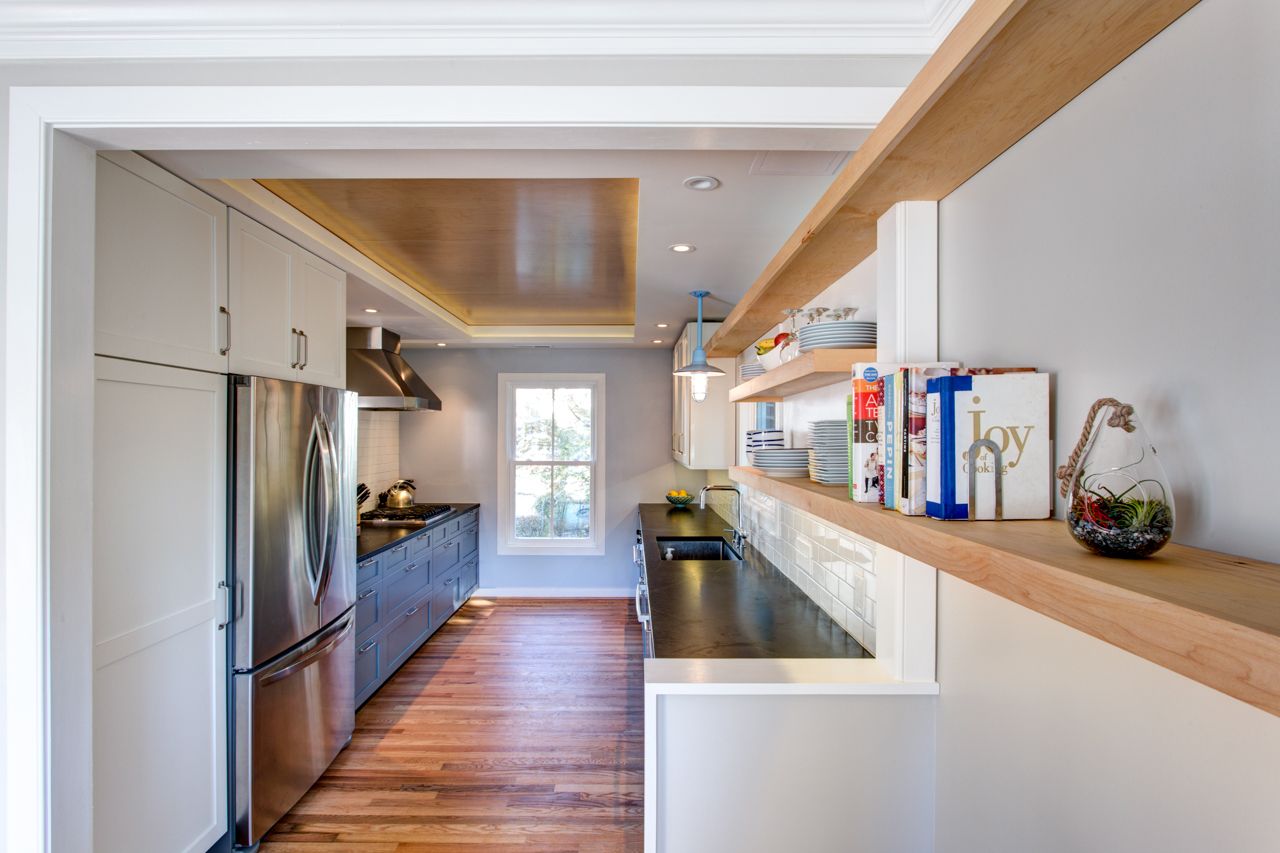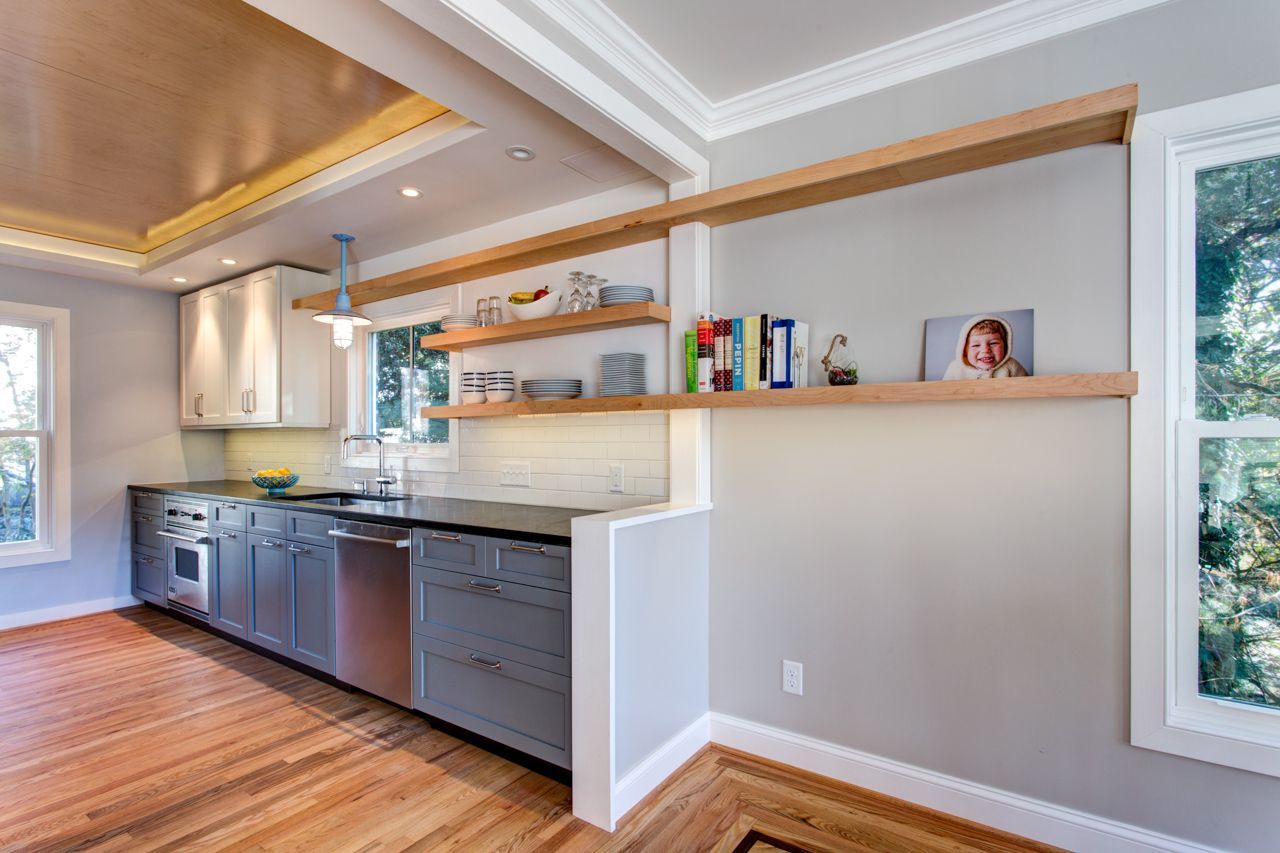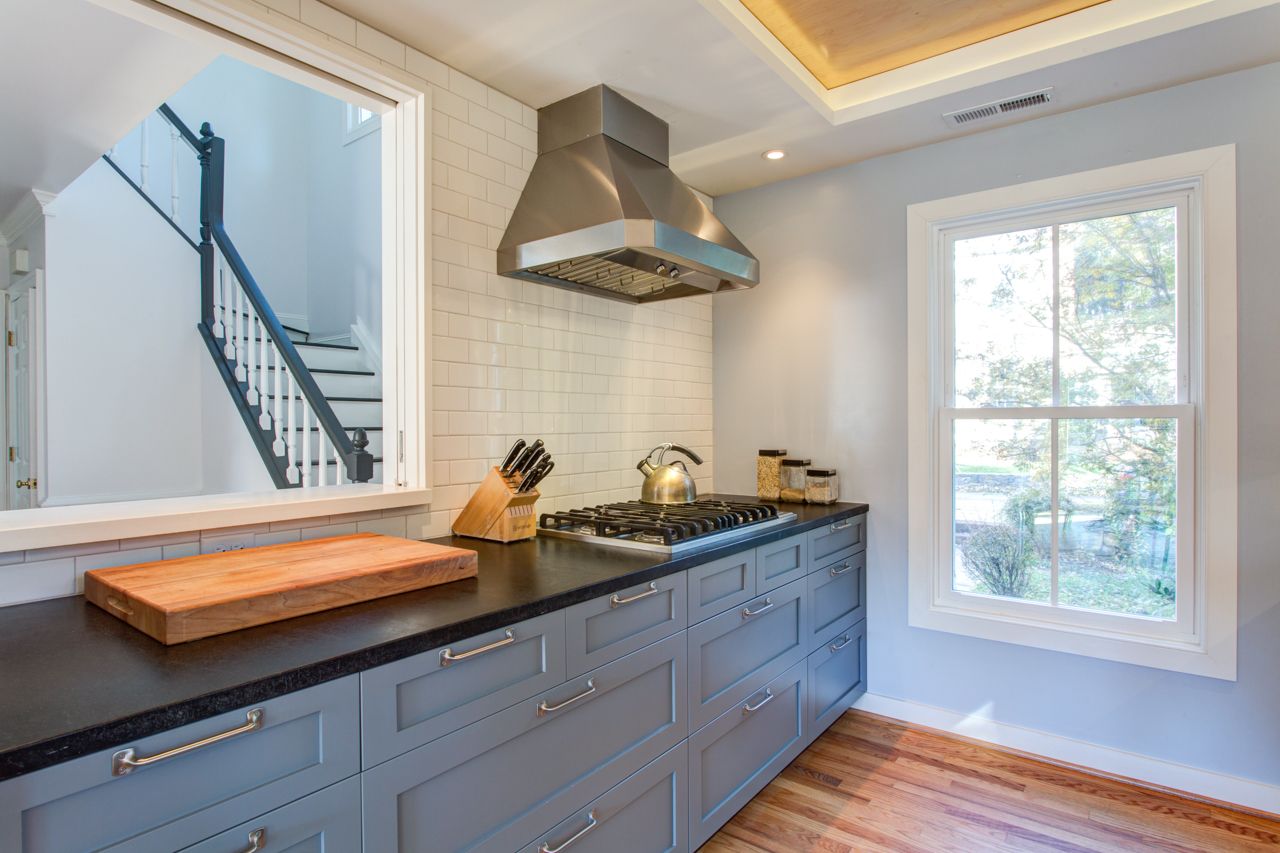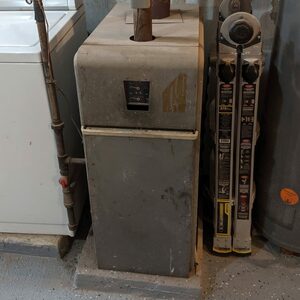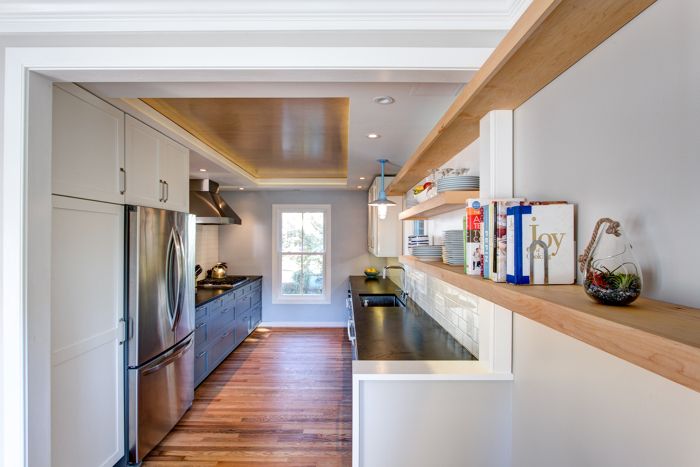
Located in a traditional row house in Charlottesville, this full-home renovation was primarily focused on opening up a cramped, inefficient kitchen and integrating it into the social space of the home. Where previously the kitchen was a small dark and closed off, we dissolved the boundaries between the isolated rooms and opened it up to the dining room and entry foyer to create a porous and inviting kitchen command center.
A punched opening to the entryway with a sliding pocket door allows an occupant in the kitchen to greet guests arriving for a dinner party, or communicate with the kids as they are getting ready for school. Floating maple shelves bridge the boundary between the kitchen and the dining room and connect the two spaces functionally and aesthetically. A maple plywood ceiling with a perimeter light strip completes the material palette of the kitchen which consists of white and grey painted cabinets, soapstone countertop, a white tile backsplash, and the warm tones of natural wood.
In addition to the kitchen renovation, Alloy also updated various other items throughout the house that include installation of maple floors, window replacement, and a storage zone at the entry complete with Muuto Dot coat hooks and custom shoe storage below with a painted paneling surround.
