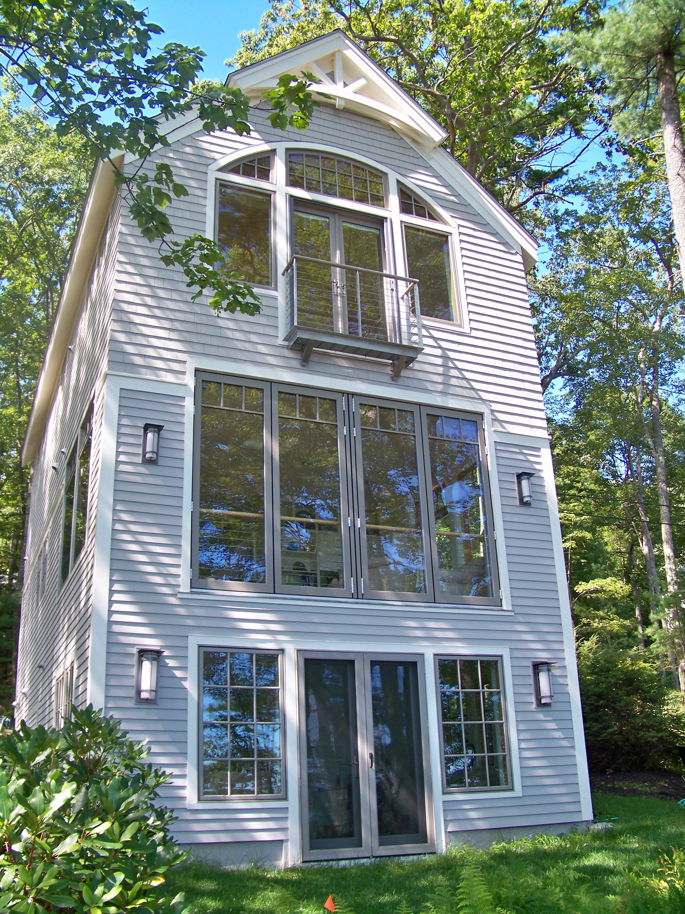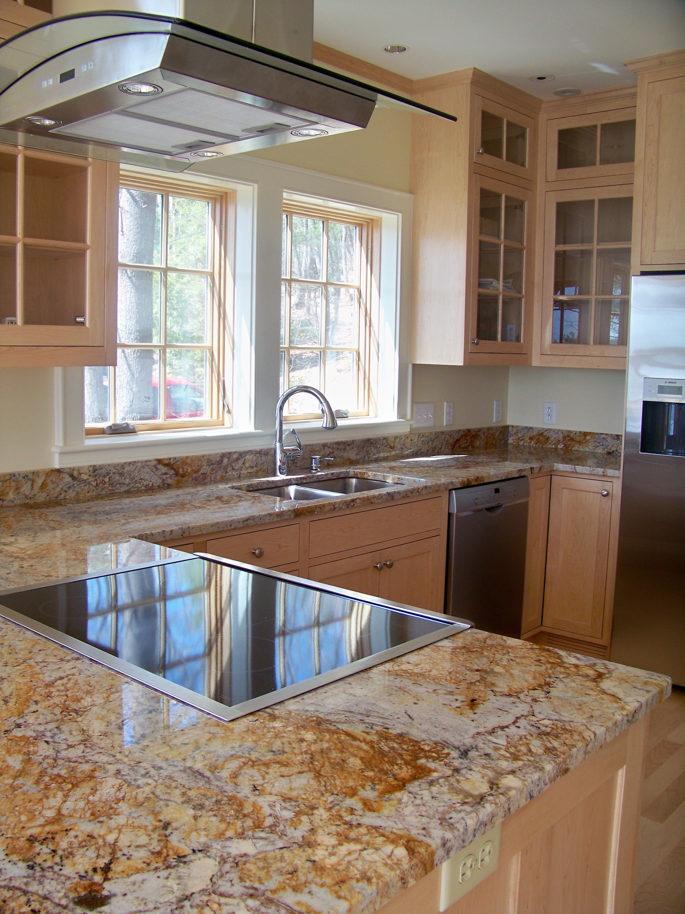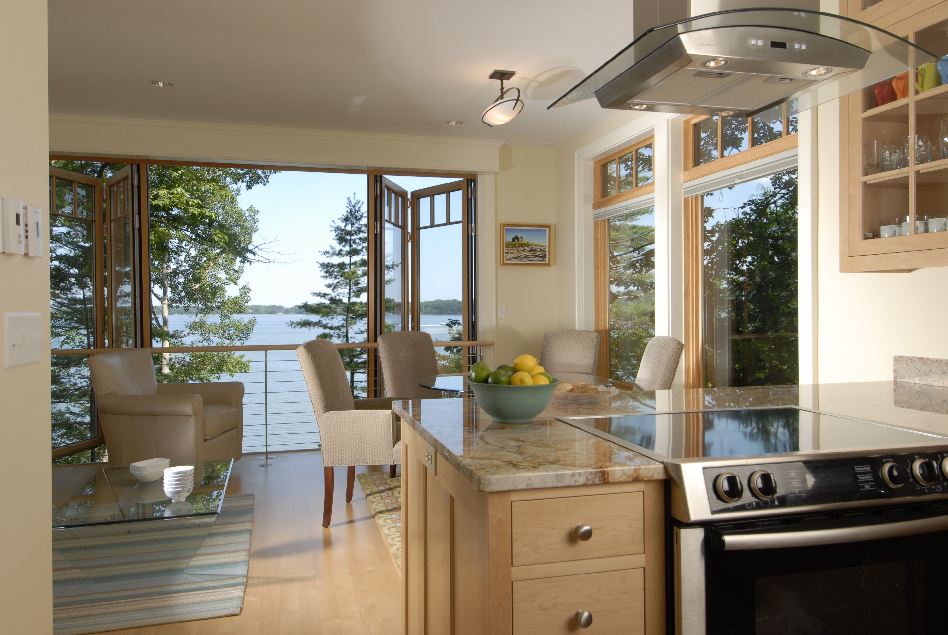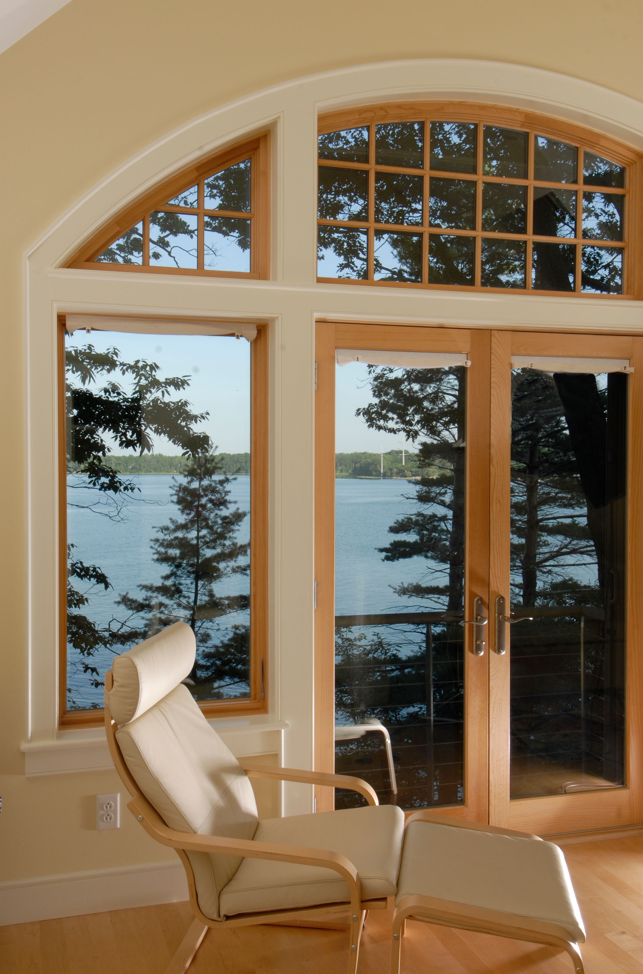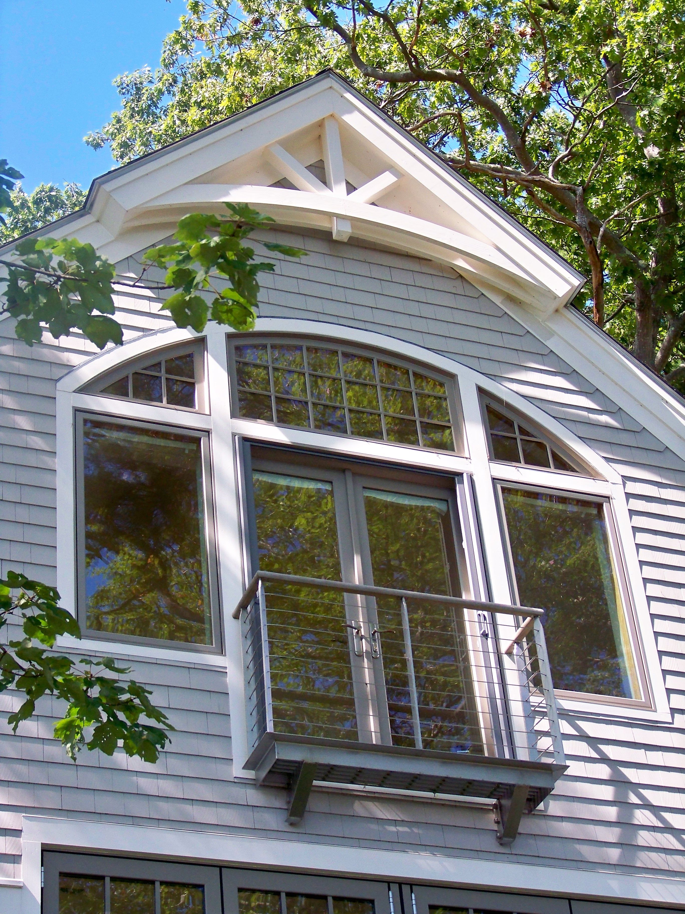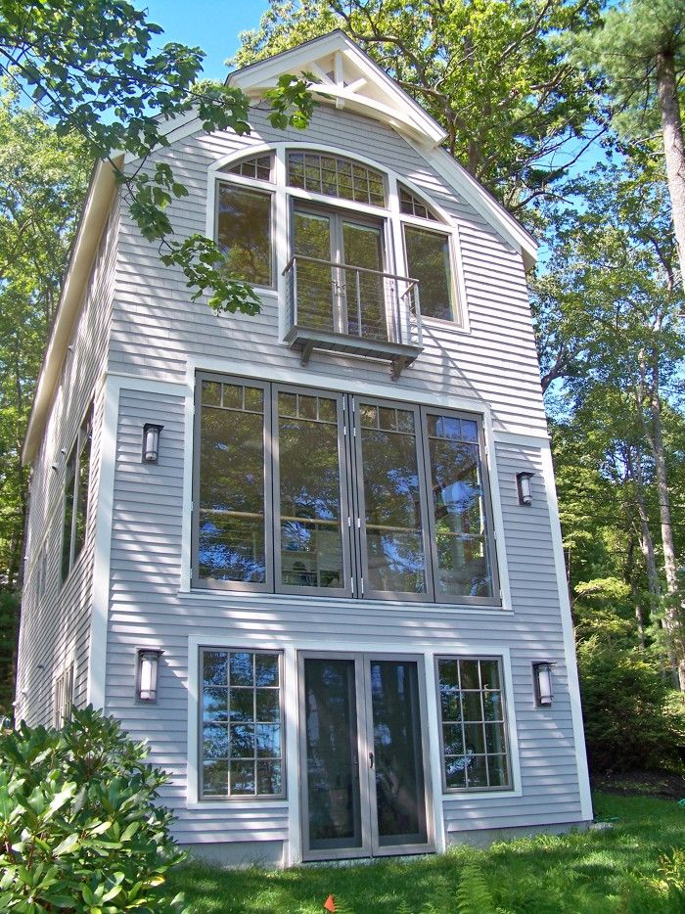
Imagine a beautiful wooded site looking out over Casco Bay and the islands just north of Portland, Maine. Imagine also that there are very restrictive setback requirements on a narrow lot, an existing cottage beyond repair, a failed septic system, and no well. This new home occupies such a site. Lot coverage for the new home was limited to 20 % for non-vegetated site improvements, including the building, walkways, and parking. The new cottage could be be no wider than the cottage being torn down. The solution was to build up instead of out. There are three stories of living space, including a daylight basement. Site restrictions prevented the addition of a deck or terrace on the waterside. So the four waterside “doors” in the living room are designed to open outward and provide a full-width clear opening. A motorized screen concealed in the ceiling lowers to provide insect protection. This way, the room becomes the screened porch. Due to its location on a narrow dirt road, the house has a sprinkler system.
