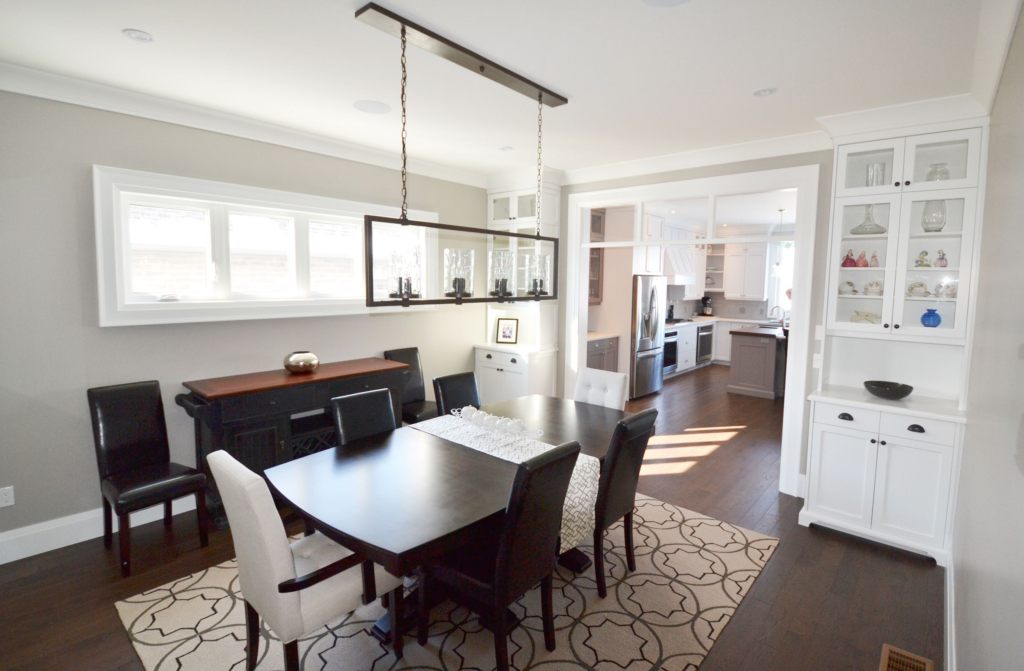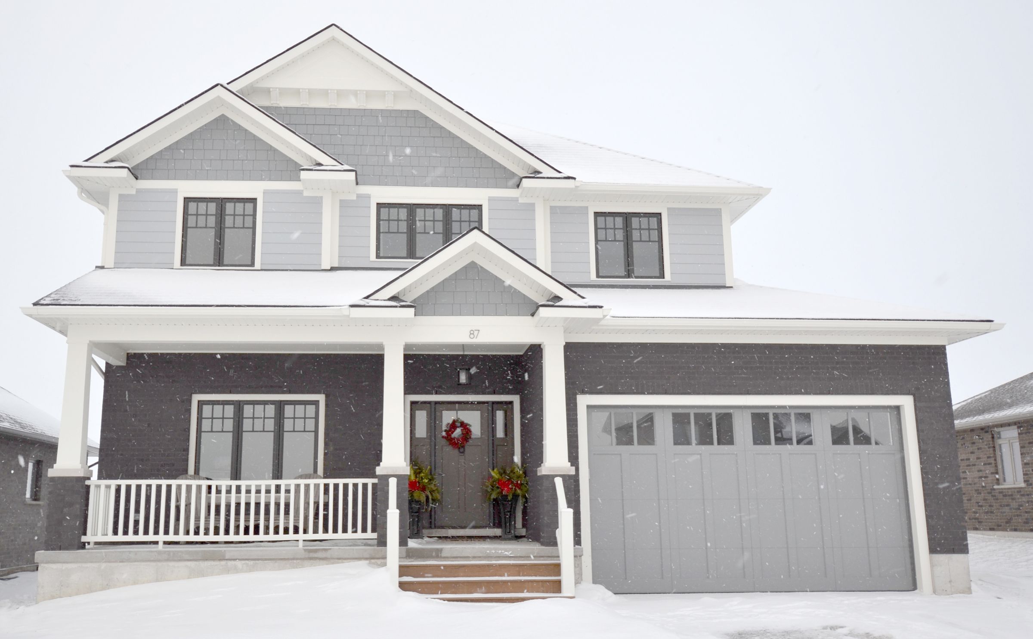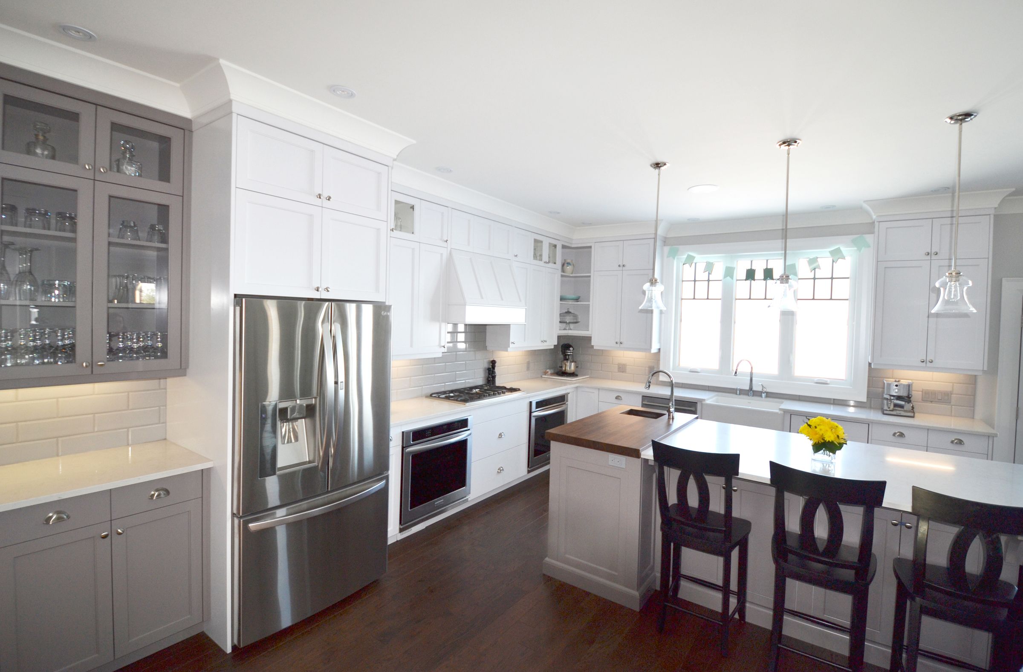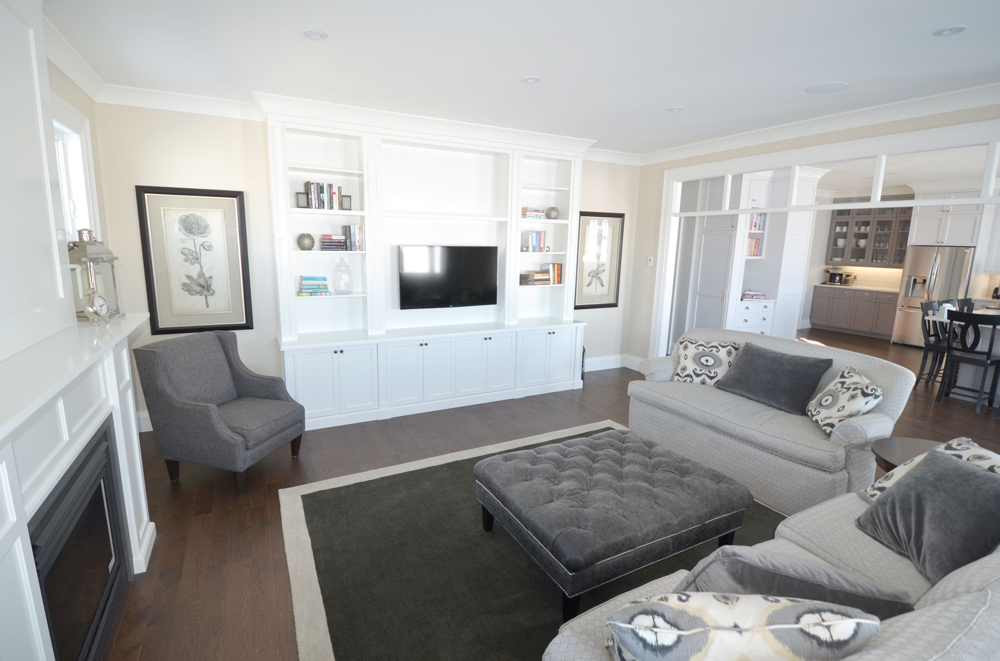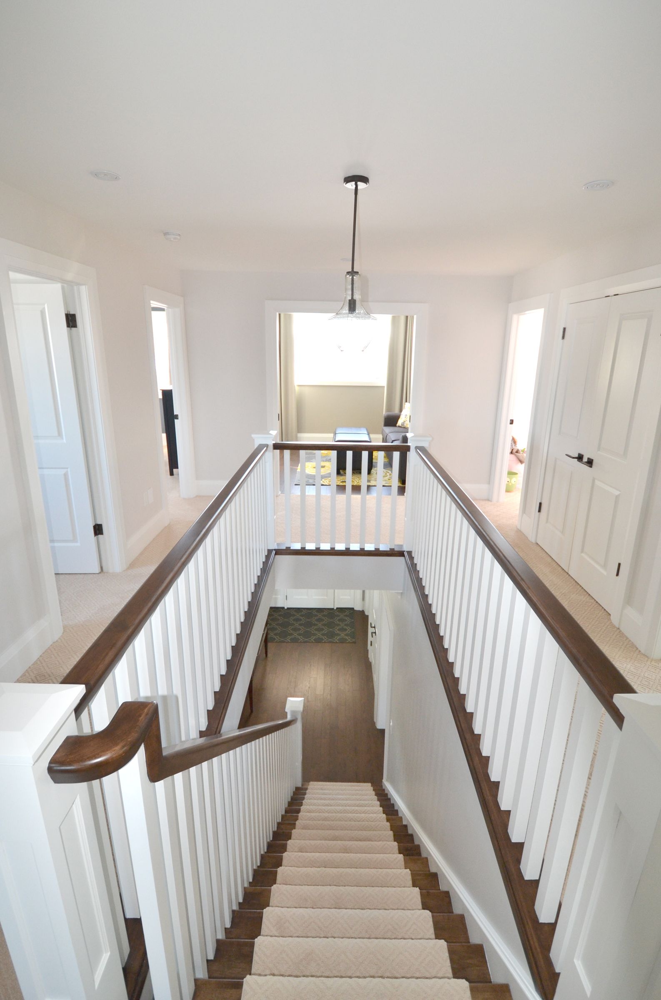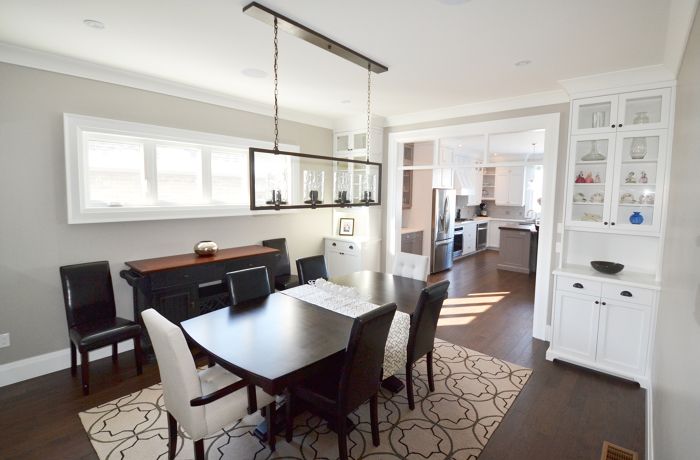
We designed this new build home with a modern appeal and a craftsman influence. The layout is based on a central staircase, creating an open concept to facilitate the needs of this young, active family. The biggest challenge was dealing with the lot and aesthetic restrictions of the subdivision, including a mandatory 2 car garage and brick covering for the first level. We were able to downplay the garage by making it the minimum size and finishing it in subdued tones. We used a black brick which coordinated well with the grey Hardie board siding for a traditional look. Building a two-storey house allowed for more square footage on a relatively small lot.
Our client had a list of wants that we were able to accommodate in a multi-level design, 5 bedroom, 4 bathroom house, including a large, bright kitchen and living room area facing the backyard, a dining room that could easily transition from everyday use to formal entertaining, a spacious mudroom and roomy upper level laundry.
