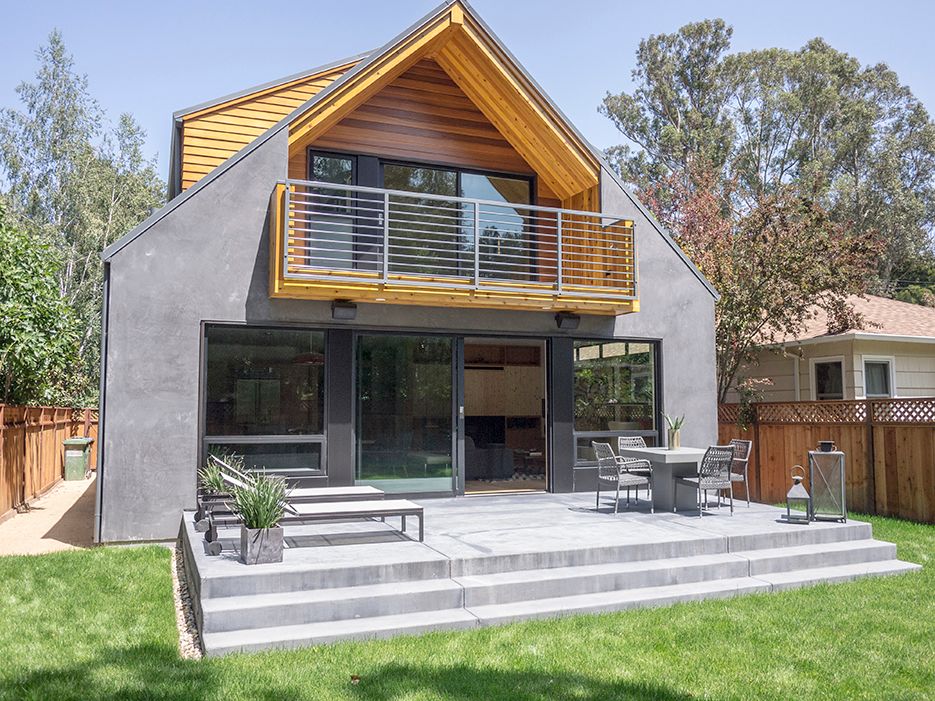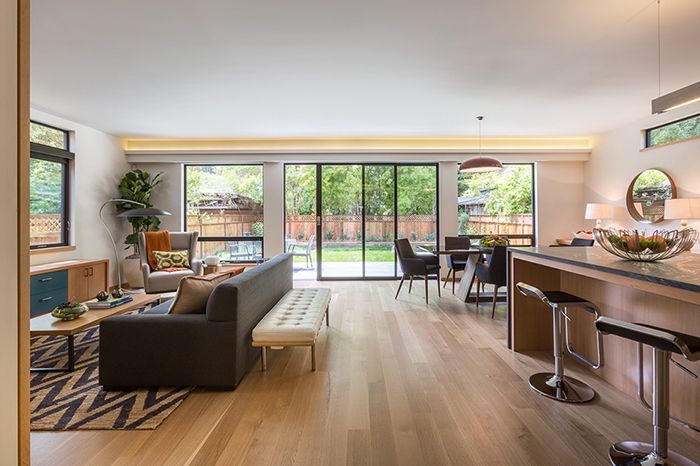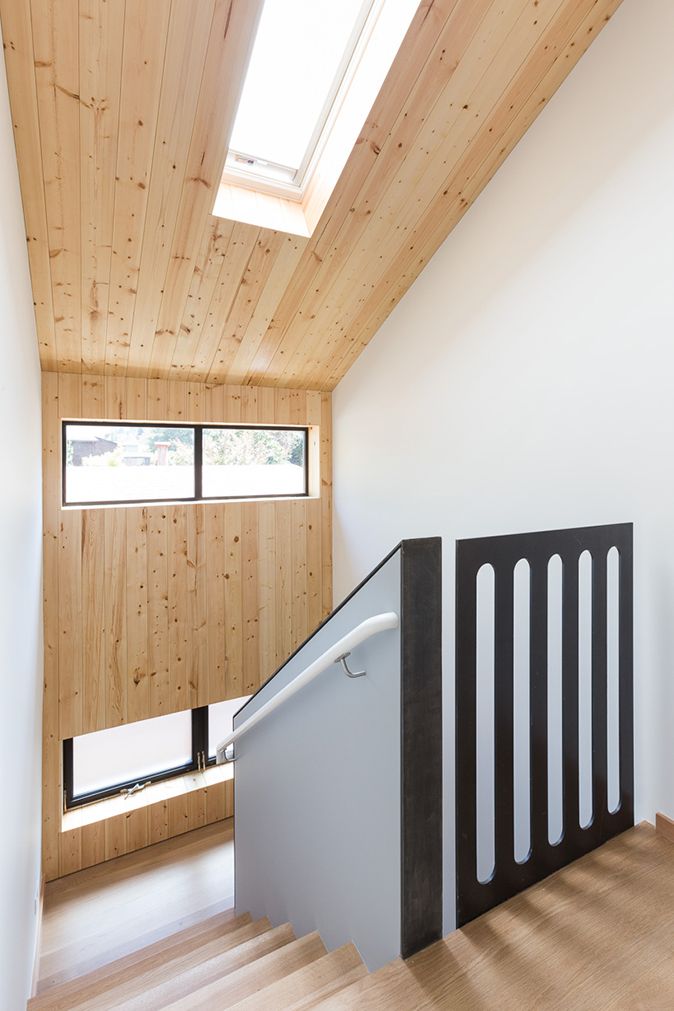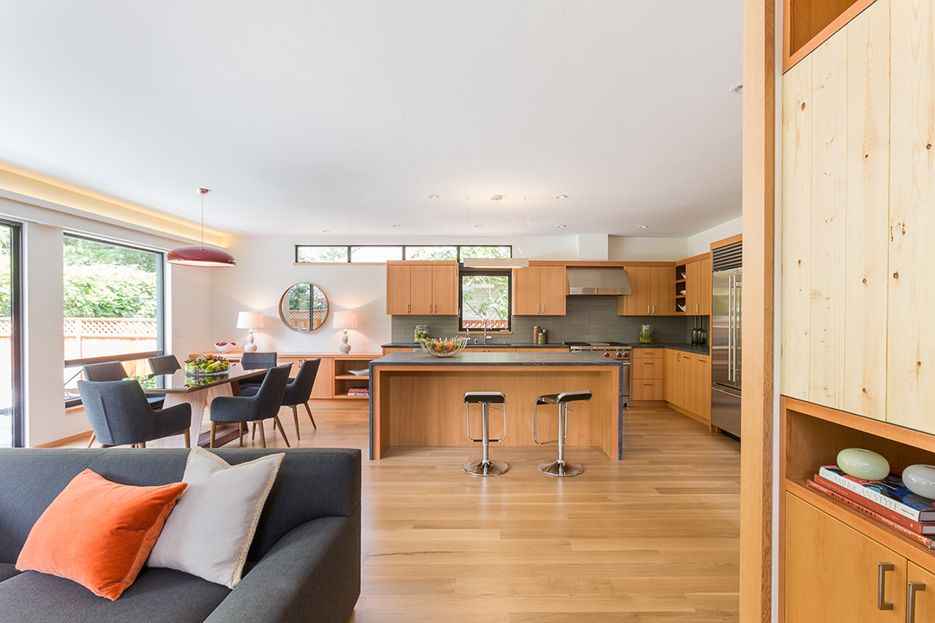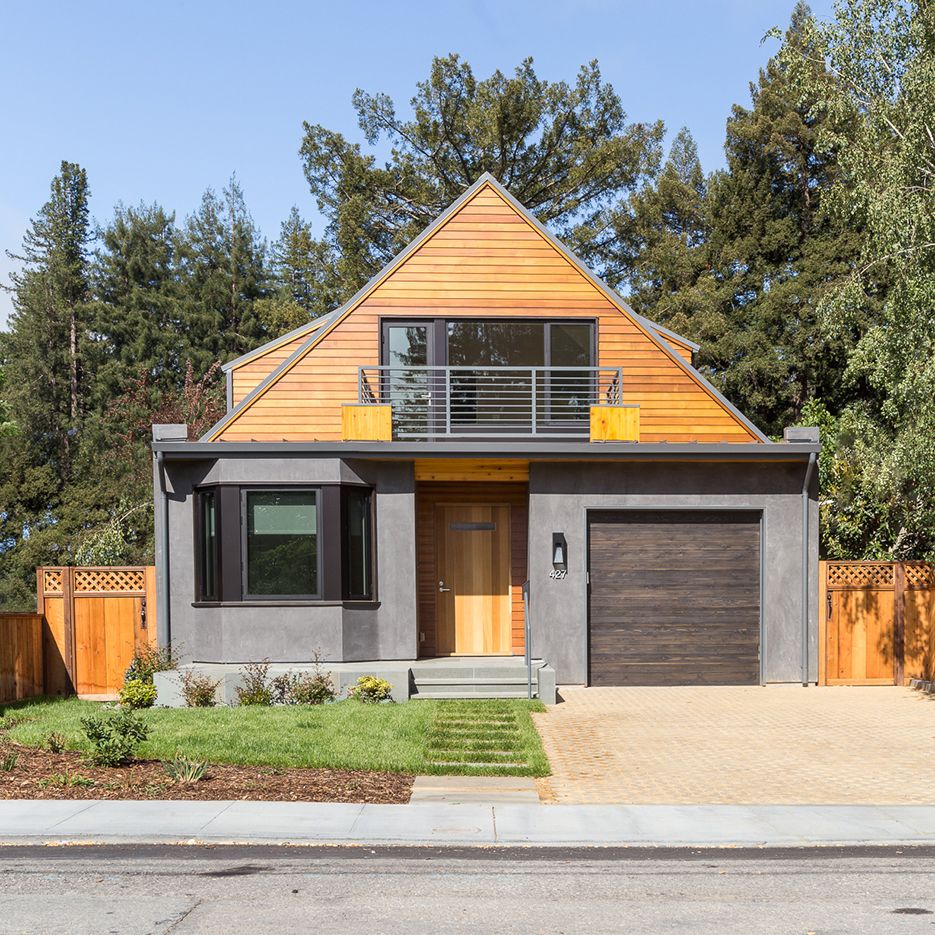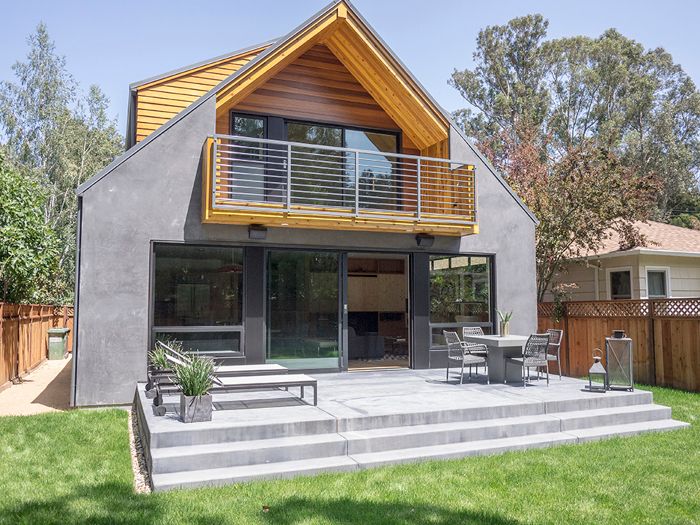
The owners only request was very simple: a modern single open kitchen living and dining area that would open onto the back yard, and to have three bedrooms. The challenge was to fit this square footage in the small footprint of the lot. The town’s design guidelines advocated for well proportioned houses that would not look bulky on their lots or block views of the neighbors. The only way to make the program work was to design a two story house, and once we knew we had 2 stories, we knew we had to be careful about perceived bulkiness and how tall the house could be. The second story would have to be smaller, and our concept was to fit the entire second floor under a single gable roof set back from the street. There are also discreet dormers that sit above the roof eaves but they are even further back. A gable roof slopes away from the neighbors and minimizes shadows cast by the structure. We wanted a modern concept to read through the very traditional form we used. Thus the materials and detailing would be streamlined, clean and have minimal flourish. The house is a clean form with quality materials. We chose standing seam metal to use as roofing. The upper level exterior walls are clad with sustainably harvested solid wood lap siding with semi-solid stain and have a lighter weight appearance. The ground floor walls are clad with painted smooth texture stucco and are the heavier base to the from. The front door is solid wood and all windows have dark painted aluminum frames and sashes. Architectural metals, gutters, downspouts and flashings are painted to match adjacent walls. We chose charcoal grays presenting an organized package.
