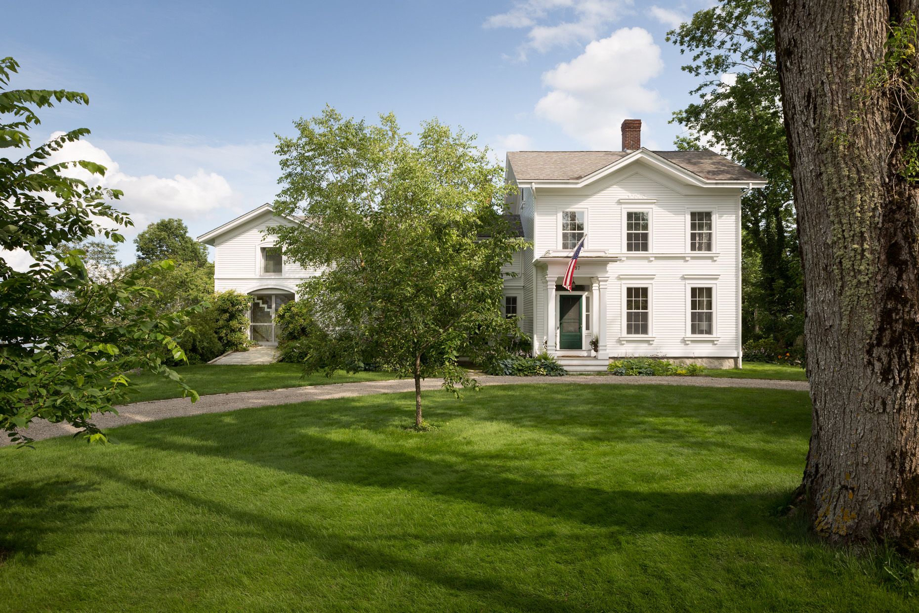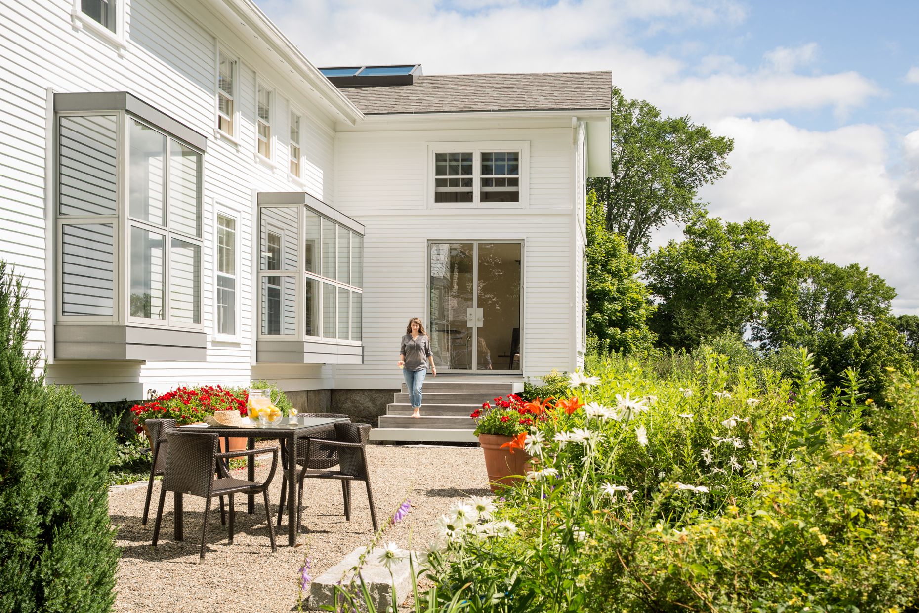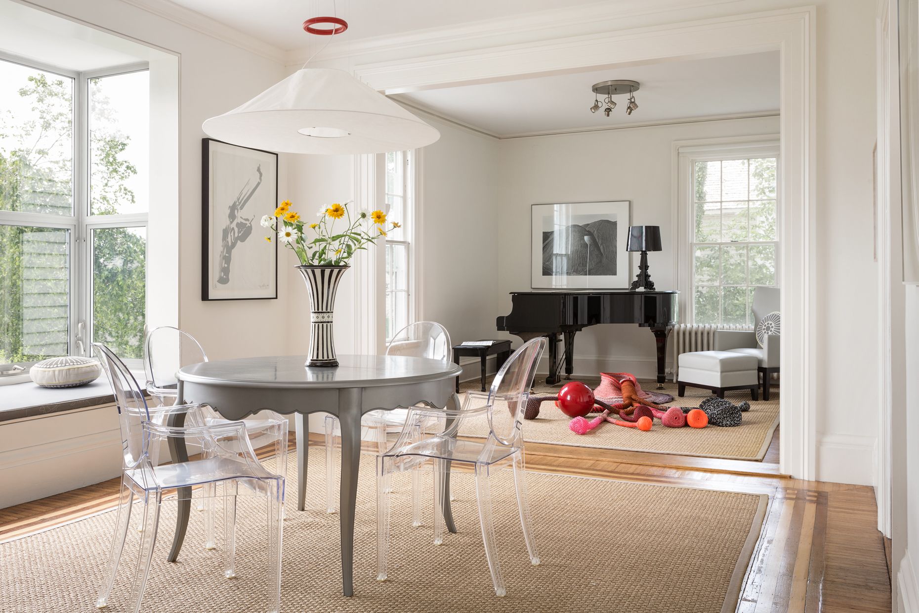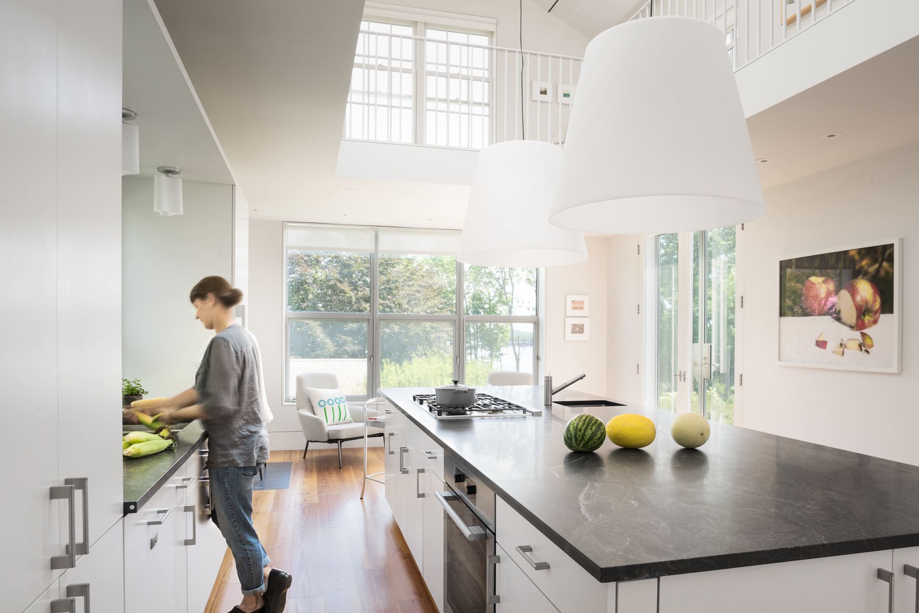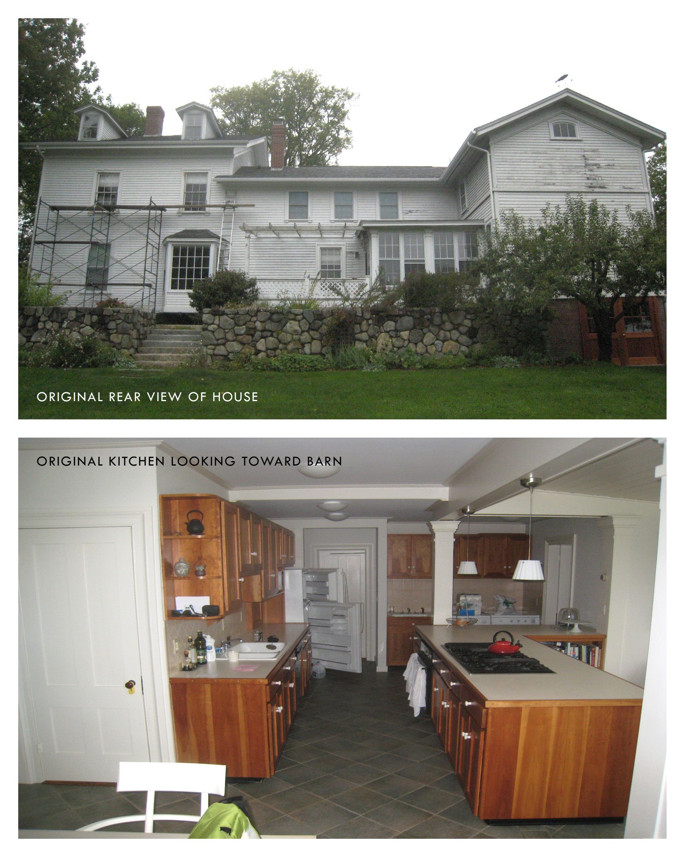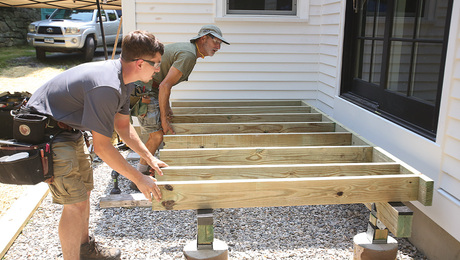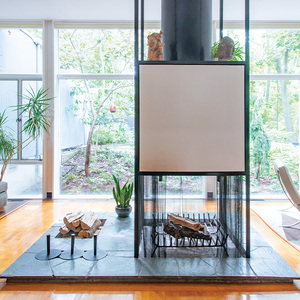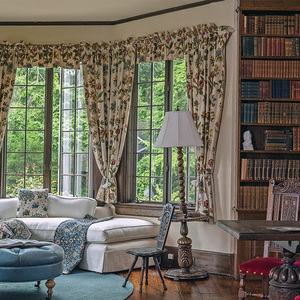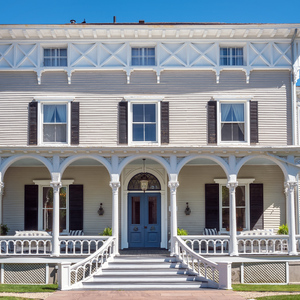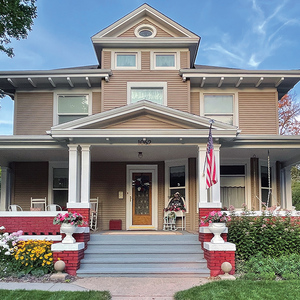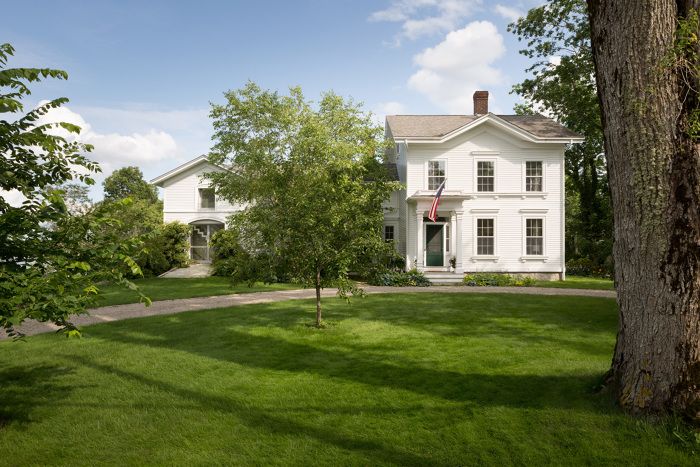
Originally built in 1849, this home in Castine, Maine, consists of a main house, a barn, and an ell connecting the two. Because it’s located in a historic district, any portion of it that can be seen from the road must retain its historic character. With this constraint guiding the process, the homeowners proceeded with a major renovation. The barn and ell were gutted, although the structural framework was salvaged and reinforced where necessary. The kitchen was moved to the barn and connected through a large opening in the ceiling to a new gallery space above. Street-side openings in the barn were filled with steel-framed glass panels that are revealed only when the sliding wood doors are opened. On the back side of the house, two large bump-outs reinterpret the traditional bay window, allowing the interiors to engage the terrace and gardens outside. The interiors are clean and modern, distilling the historic details and materials of the old into elemental form. The result is a 21st-century renovation that quietly integrates with the old without sacrificing its integrity.
