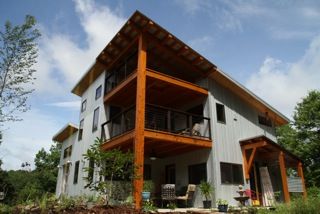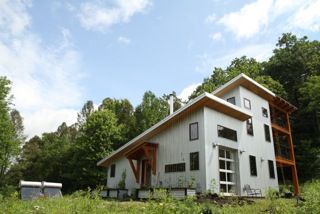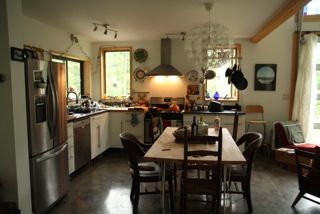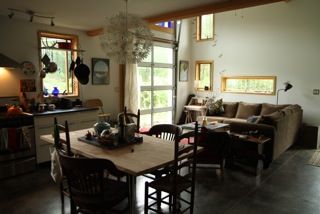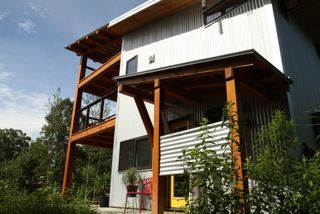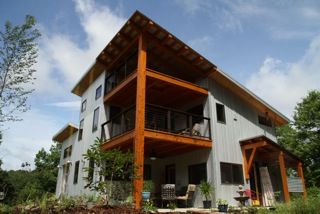
The Kaymoor #1 house is a 1,510 sq ft, light filled, thoughtful, energy and space efficient home surrounded by and embracing of nature. The home is sited to get the maximum possible hours of sun deep into the home during the winter, to catch and hold light on cloudy days in an area that is frequently overcast.
Overhangs and siting keeps most of the hot summer sun from reaching the windows in the hotter months. A triple level deck on the southeast side is sheltered by the house from the summer sun, yet sunny in the winter months, creating spaces for eating, lounging and sleeping even during the many rainy days that the area receives. An outdoor shower on the east side of the house is outside of the door to the mudroom on the side of the house closest to the trails, which begin at the property line between the home and the New River Gorge National River a few yards away.
The shape of the house is inspired by the Kaymoor tipple, which is a structure at the mine that was in operation until the 50s and which gives the neighborhood it’s name. The remains of the tipple can be seen still, within hiking distance of the house. Exterior materials are similar to those used on the tipple. The line of the roof echoes the slope of the adjacent hillside.
An overhead door that takes up half of the living room wall continues the connection to nature. Doors on the west and east connect to the gardens and trails.
