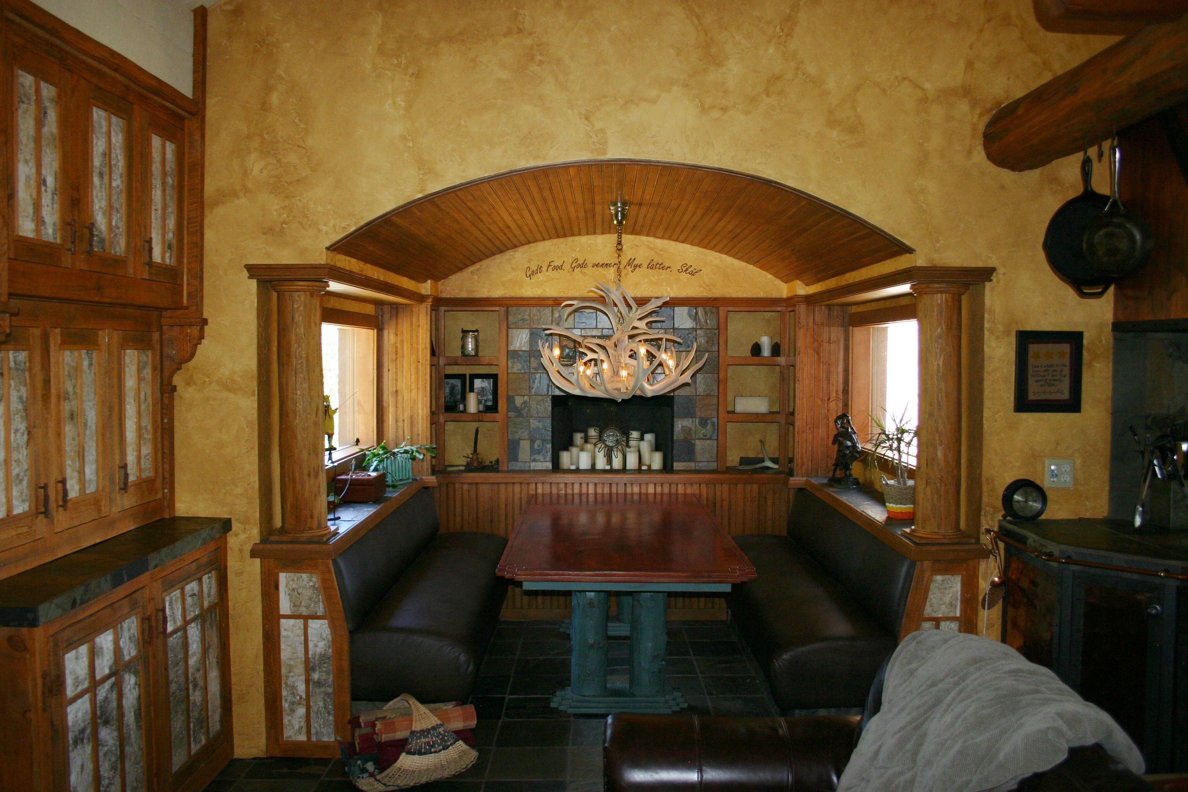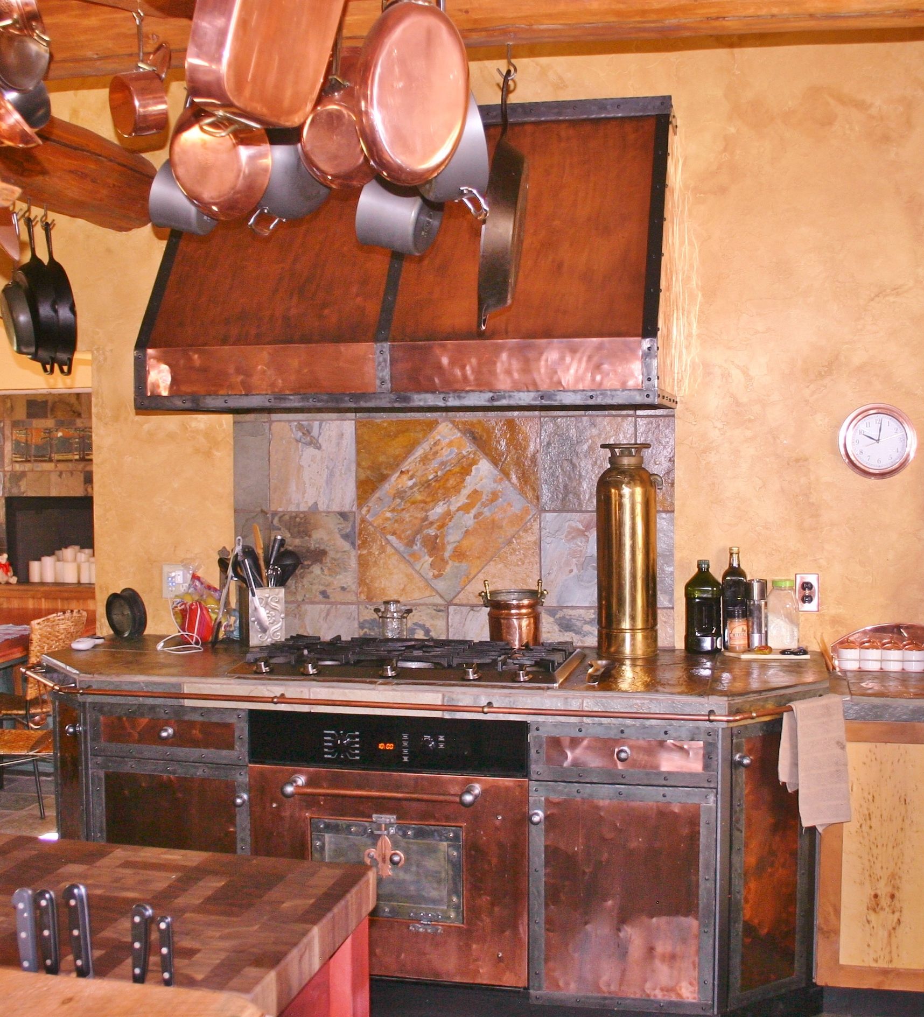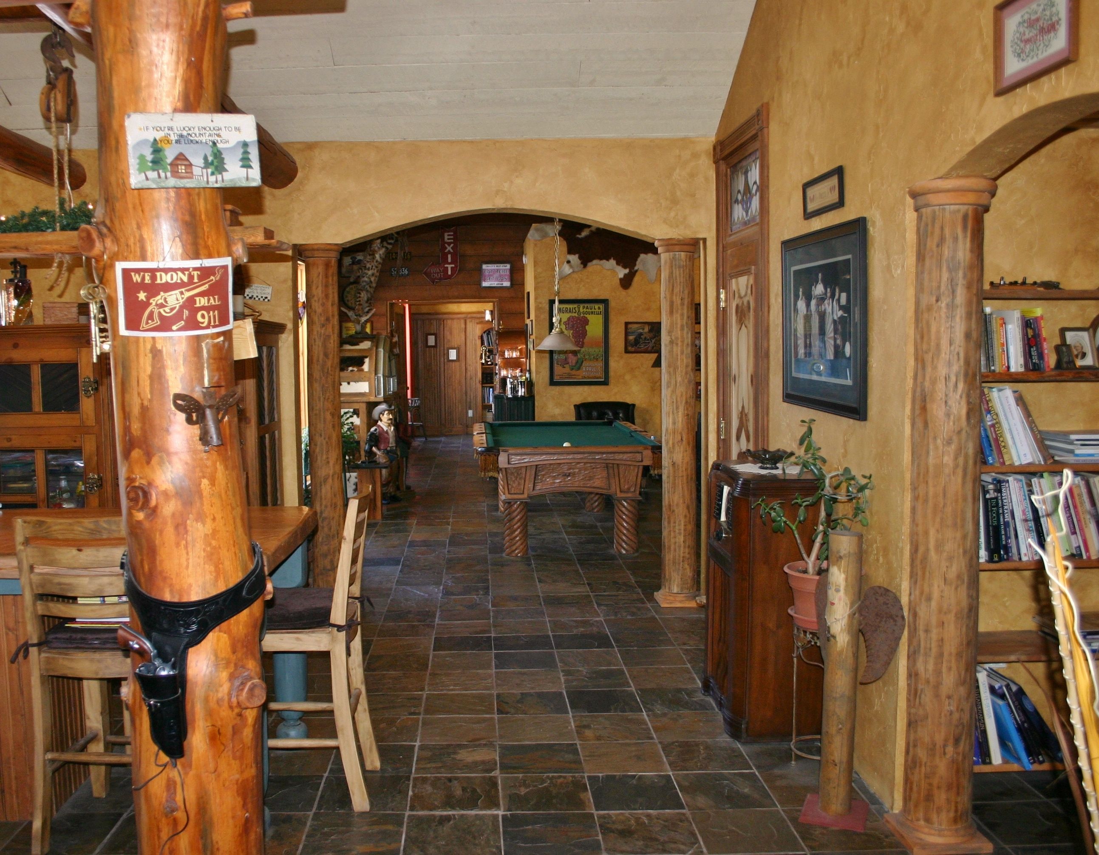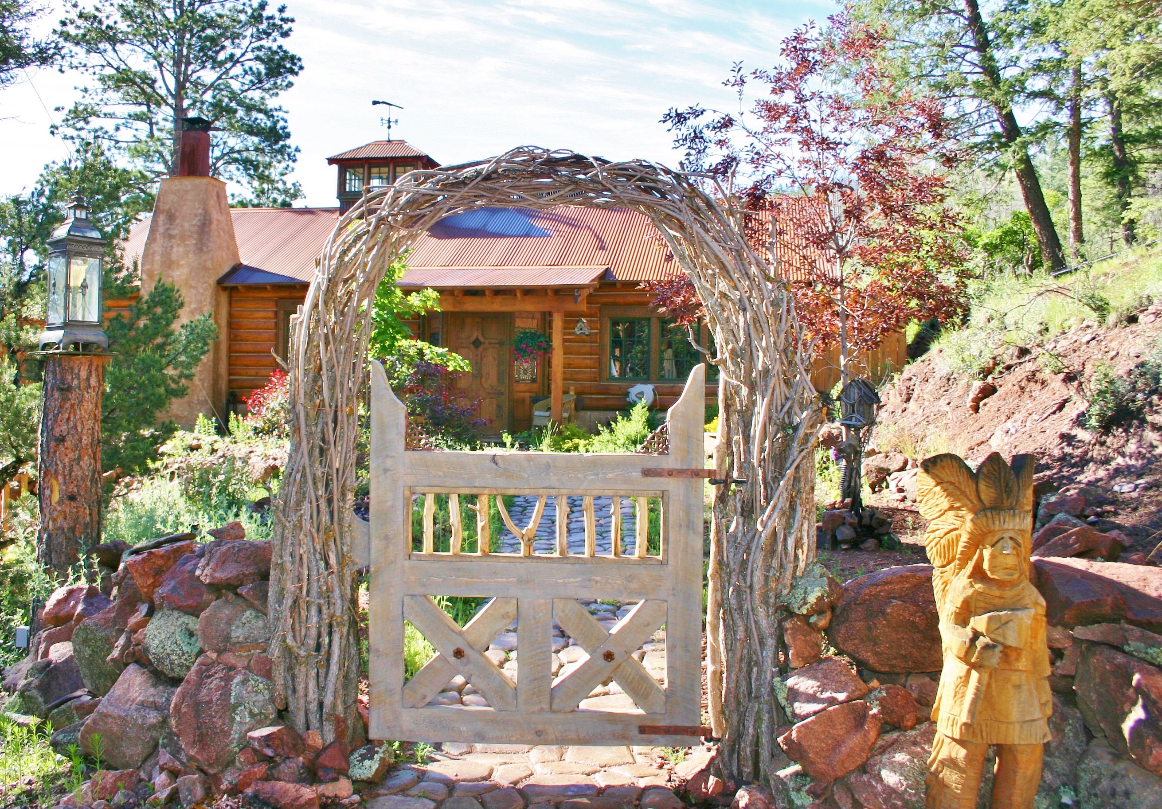
After 35 years specializing in architectural woodwork David and Caroline sold their house and shop and decided to downsize and build a one level 3448 sq. ft. home and shop that would have the appearance of a log cabin from the front and a small Western town from the courtyard.
The 14 acre property in the mountains of Colorado has a view of Pikes Peak and is entered through a custom automatic gate. 800 feet down the drive is what appears to be a small log cabin with a cupola. When you enter through the solid front door which has a speakeasy, the nearly 100 foot sight line lets you know it’s not just a small log cabin. The living area is approximately 1850 sq. ft. with the studio/shop taking up the remaining space.
The studio/shop is planned so future owners could easily convert the space to more bedrooms, bathrooms, and living space. Plumbing is roughed in and windows and doors are in the appropriate location.
Construction is post and beam with a concrete slab that contains radiant in floor heat, dust collection runs for the studio/shop, central vacuum and compressed air distribution. The roof is heavy gauge corrugated steel that has developed a beautiful rusty patina that will be protected by Colorado’s dry climate. There are many roofs like this in old Western towns.
The exterior contains a palette of many different materials including hand peeled half logs, cedar shingles, rough sawn beetle kill pine, brick veneer, copper, rusted metal, pressed tin, log slabs, stucco, cement siding.
The interior uses logs from the property, lots of beetle kill pine from local sawmills, copper, slate, knotty pine lumber, bead board, wrought steel, hand troweled wall textures, custom trim, doors and windows.
PROJECT GOALS:
- For owner/builders to do as much hands on as possible to stay on budget (subcontracted only some framing, drywall, and some flatwork)
- To include an Inglenook as designed and shown in FINE HOMEBUILDING
- One level structure with no steps
- Energy efficient using solar thermal and PV in a way to avoid negative visual impact
- Maximize views and privacy
- Provide for a comfortable living environment yet allow for a large studio/shop work space that could easily be converted
- To design a unique home that reflects the character of the Old West
- Use as many locally sourced products as possible, reusing and re-purposing




























View Comments
Amazing! Sure glad you both decided to 'downsize' :)
Wish we could build post & beam in Cali. Things slightly hectic in this part of the world, so not sure when we can get up to Cripple Creek, but wishing you the best, as always.
Glenn & Cathy.
Beautiful home! Such a unique and cool idea to create your own little western town!
I never realized the front of the house looks like a log cabin! When you drive up, which do you see? What an undertaking - beautifully accomplished. Congrtulations.
Your house is gorgeous. I love the western theme!
Beautiful House and great theme. Love the way it fits into the landscape
I have actually seen this in person and it is amazing!! Very, very creative, talented people!!! Love, love, love!!