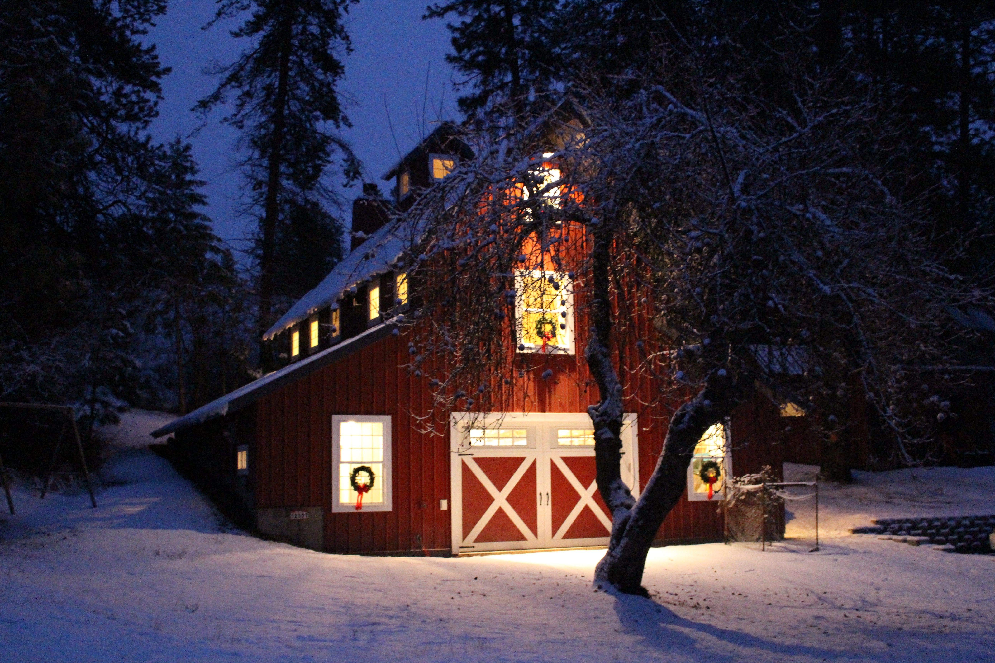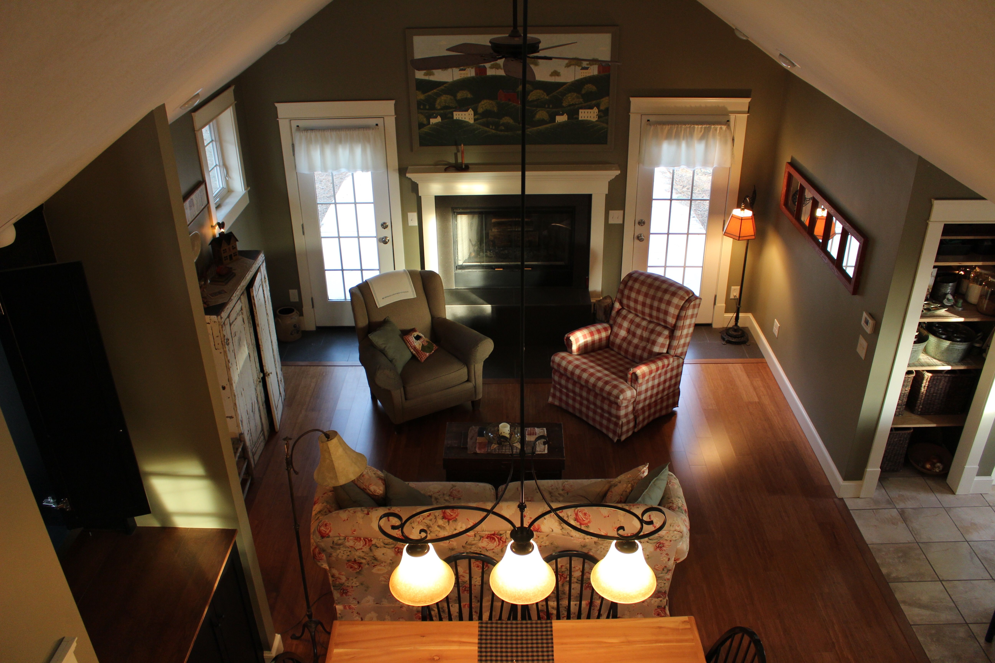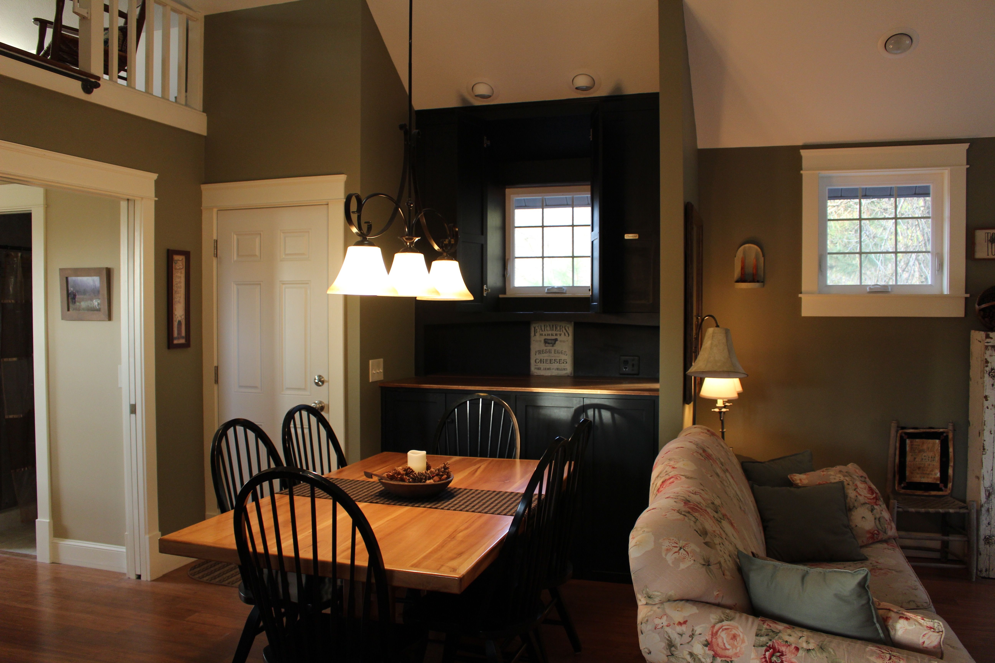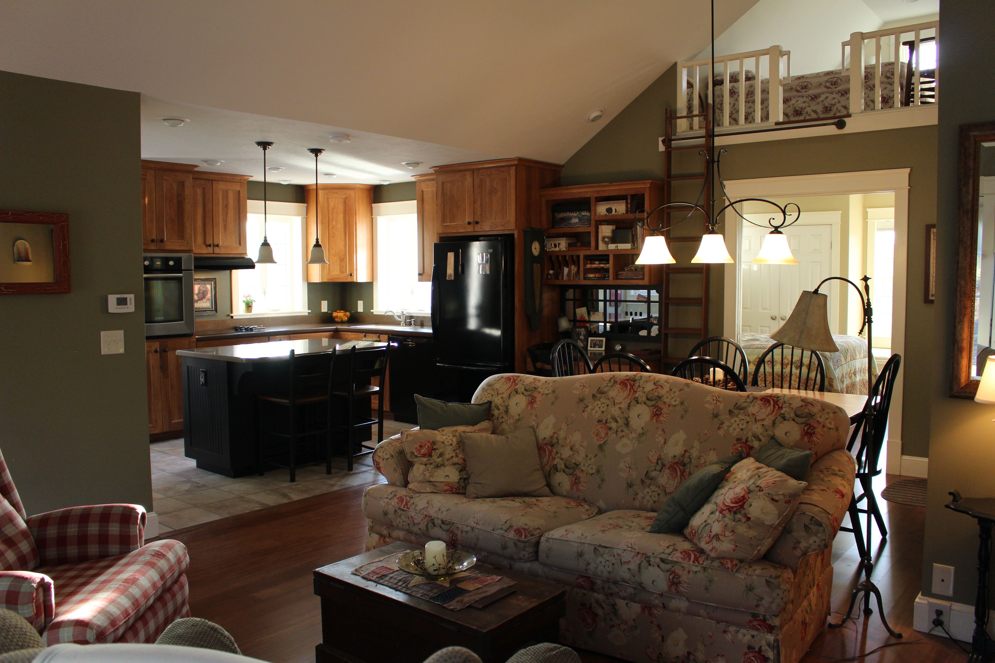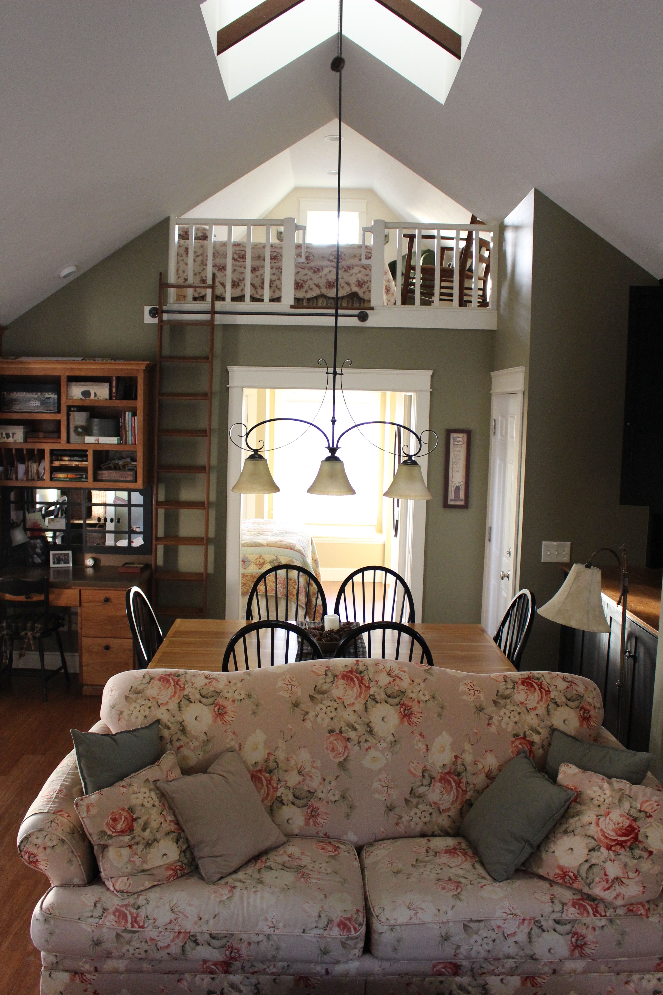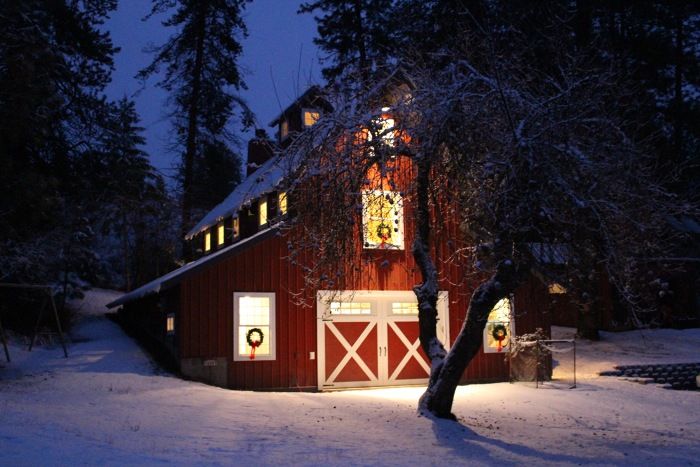
My in-law’s cross-country move, from their home in upstate New York to an ADU in a newly constructed barn on our property in the Pacific Northwest, has successfully melded our 3 generation family.
There were definite challenges, beginning with the local zoning laws, which did not initially allow for the type of ADU that we envisioned. As a contractor, I needed an additional place to work on my truck and equipment as well as store some of my larger tools and supplies. Dad, a long-tome woodworker, definitely needed a workshop and wanted a garage. With downsizing, Mom was looking for an efficient use of space but wanted still to retain the charm of their NY home. Of course, there must be additional room for the grandchildren to play and spend the night. Because of the lay of the land, and to keep in mind the aging of my in-laws, we needed a walk-out basement for the garage/shop, and yet a place where they could enter their living space on the second floor without using stairs. With these criteria in mind, I designed and built “The Barn.”
