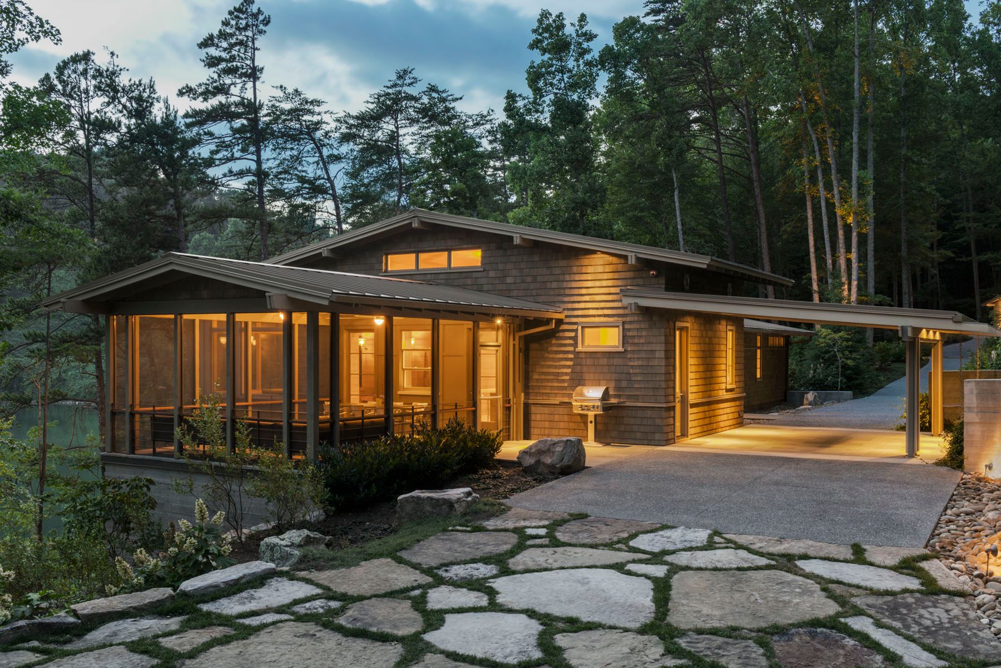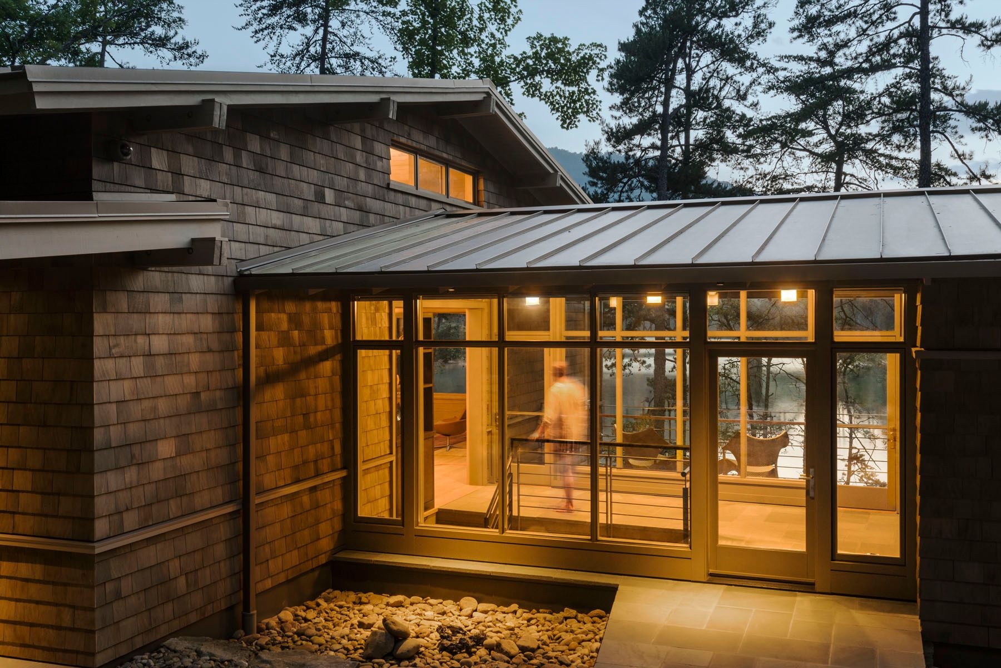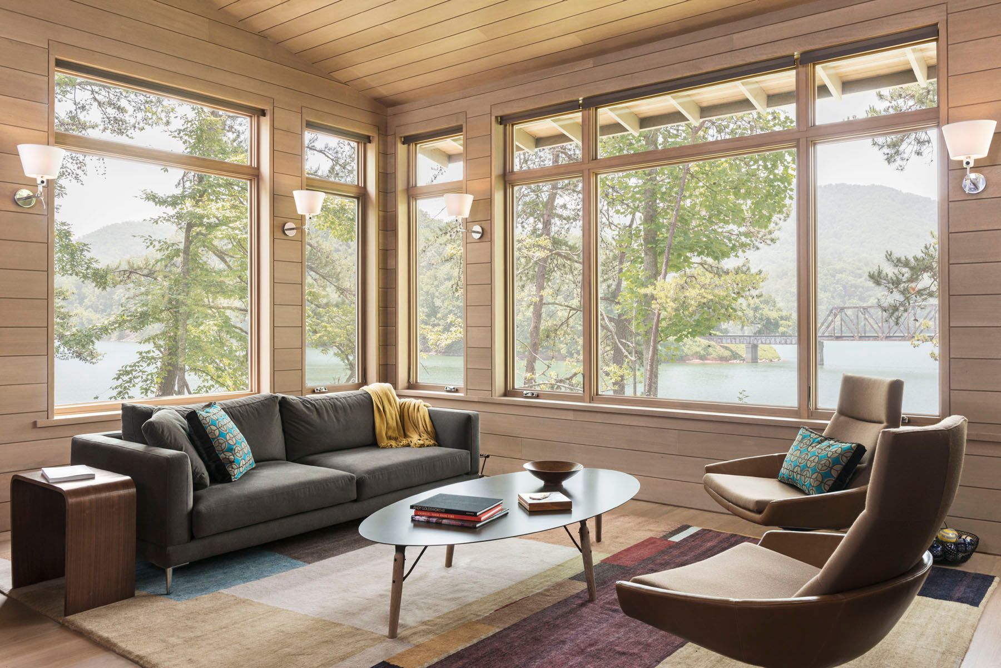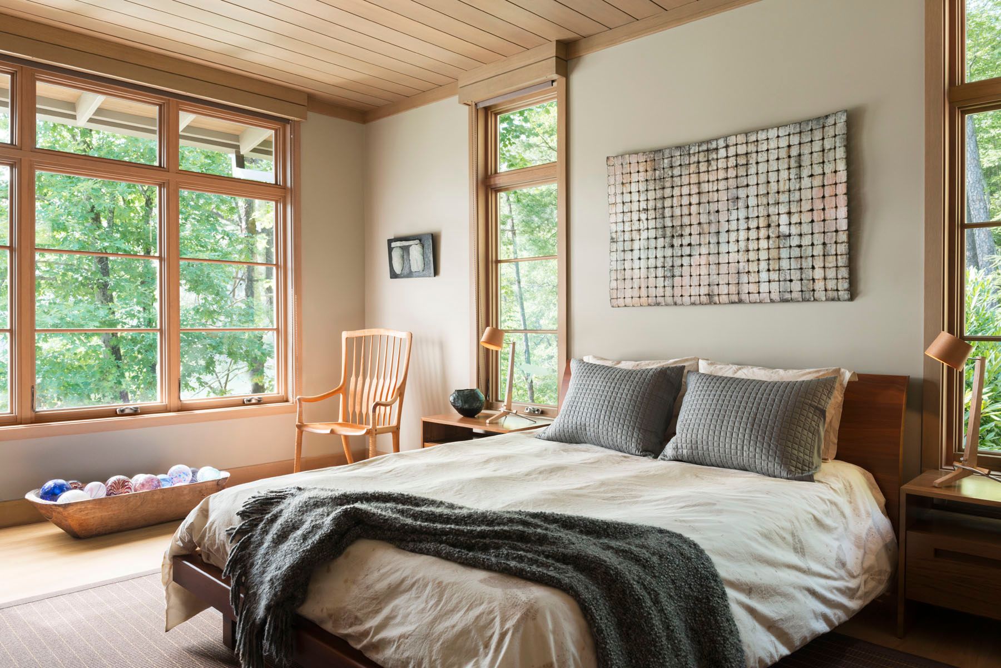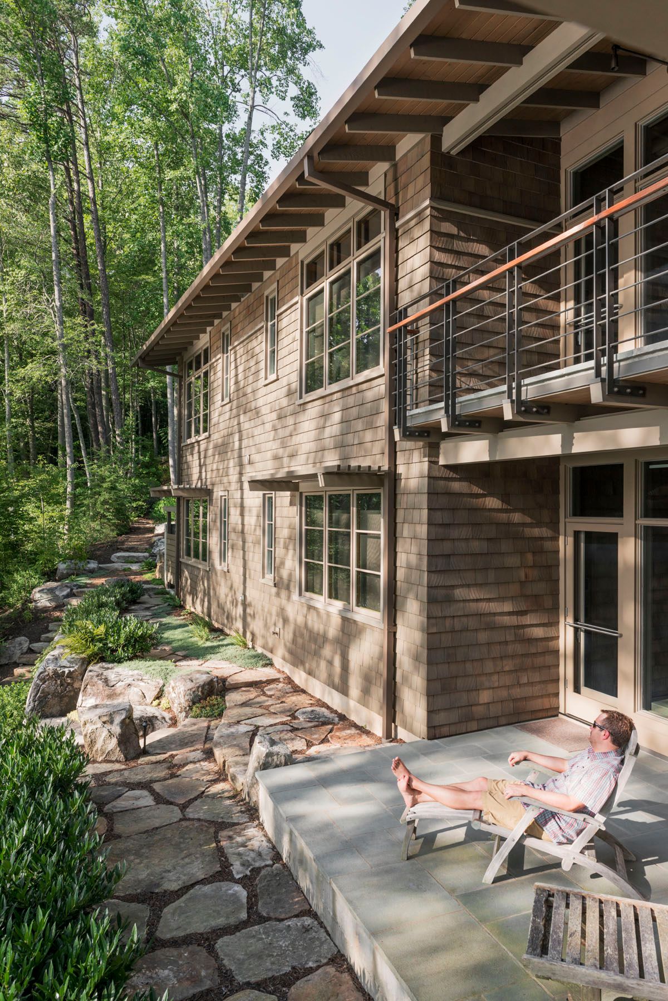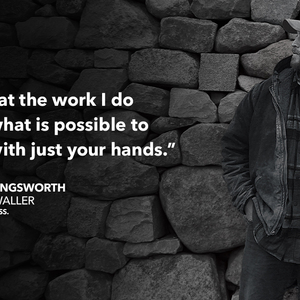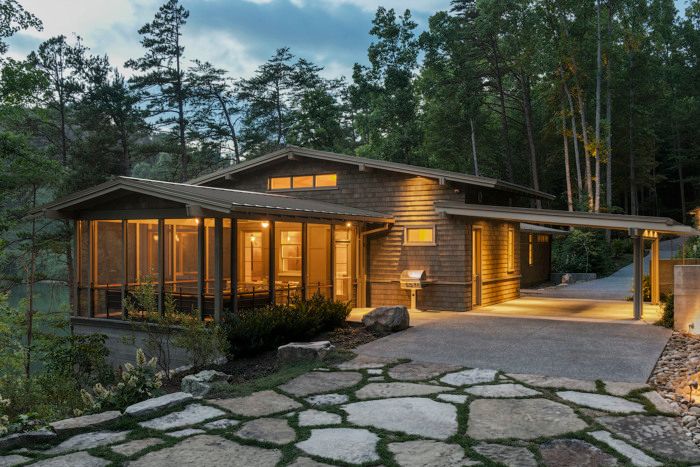
This 3500-sq.-ft. LEED-Gold-certified house in western North Carolina was carefully sited to minimize visibility from the lake, and the understated exterior massing and palette of colors and materials were selected to blend the house even more into the wooded hillside. Inside, the house is divided into two zones: two levels of bedrooms at the north end, and the kitchen/gathering spaces on the south end. Separating the zones are the transparent main-level entry and the stairs to the lower lakeside level. The entry is a contemporary glass-enclosed interpretation of a dogtrot-a traditional breezeway connecting two enclosed spaces. Newly installed but mature landscaping further integrates the house into its setting. The house only truly exposes its form at twilight when the expansive glass glows lanternlike, providing a homeward beacon upon return from a sunset boat ride.
