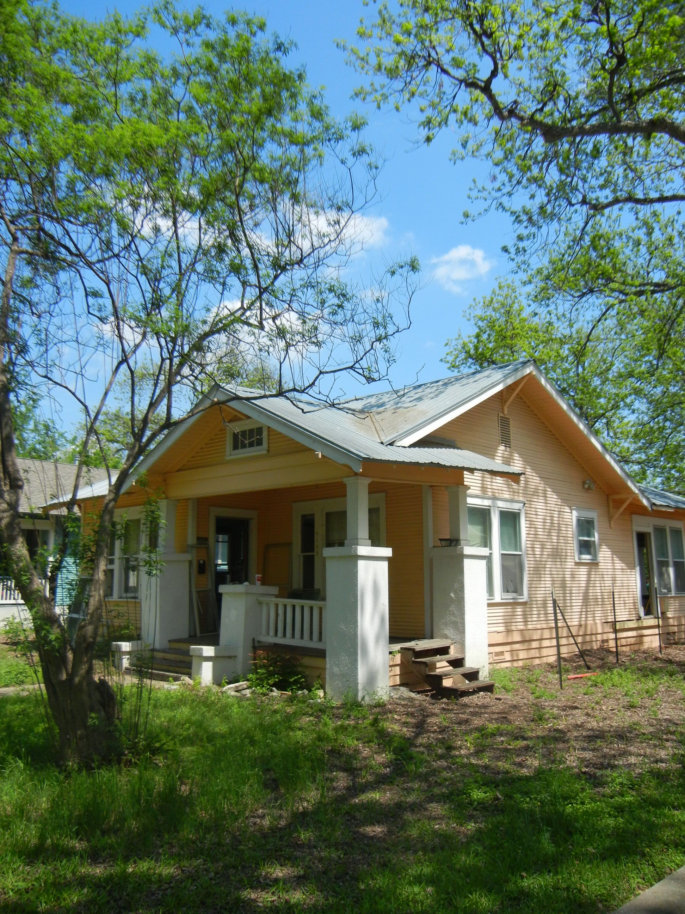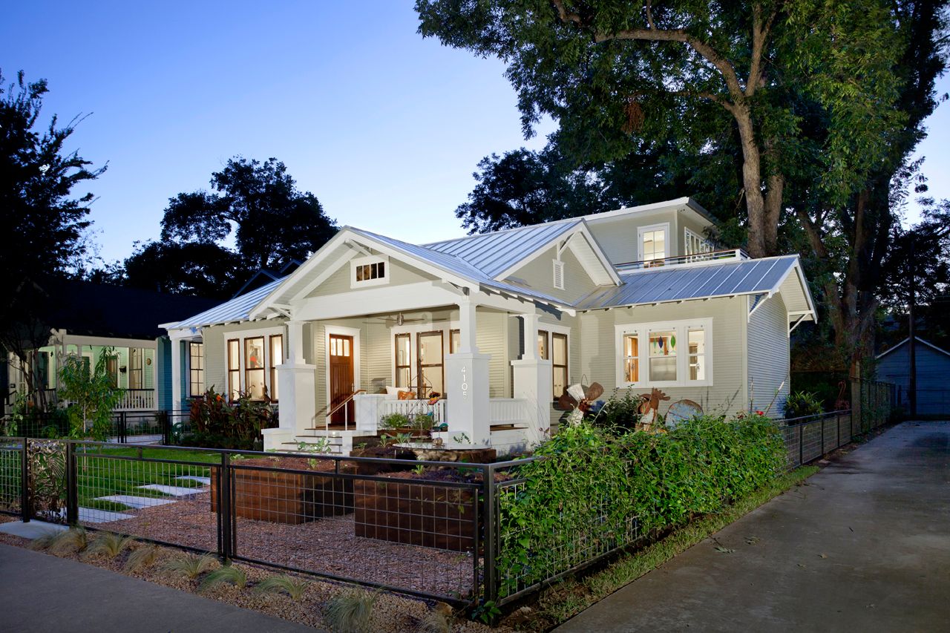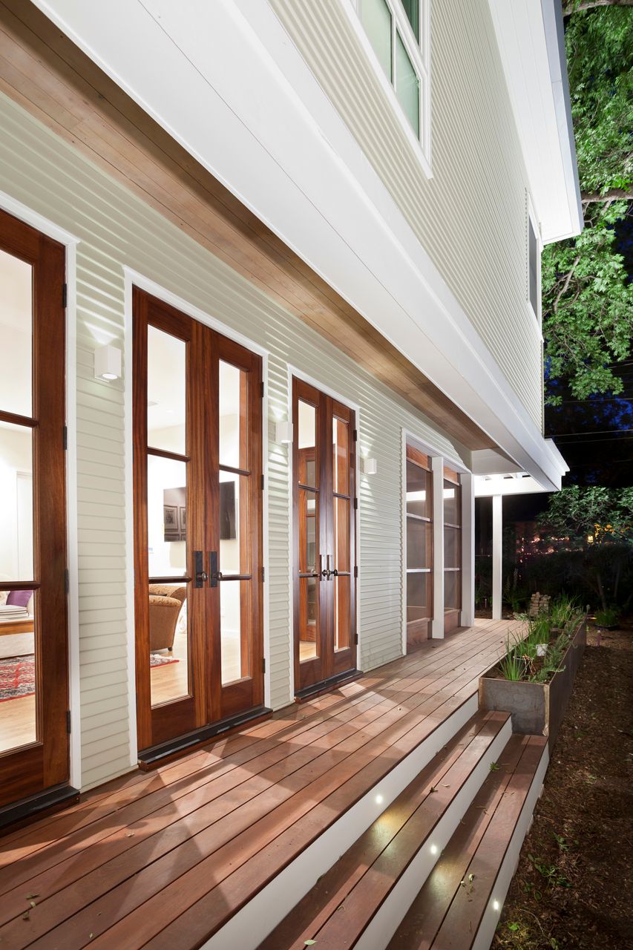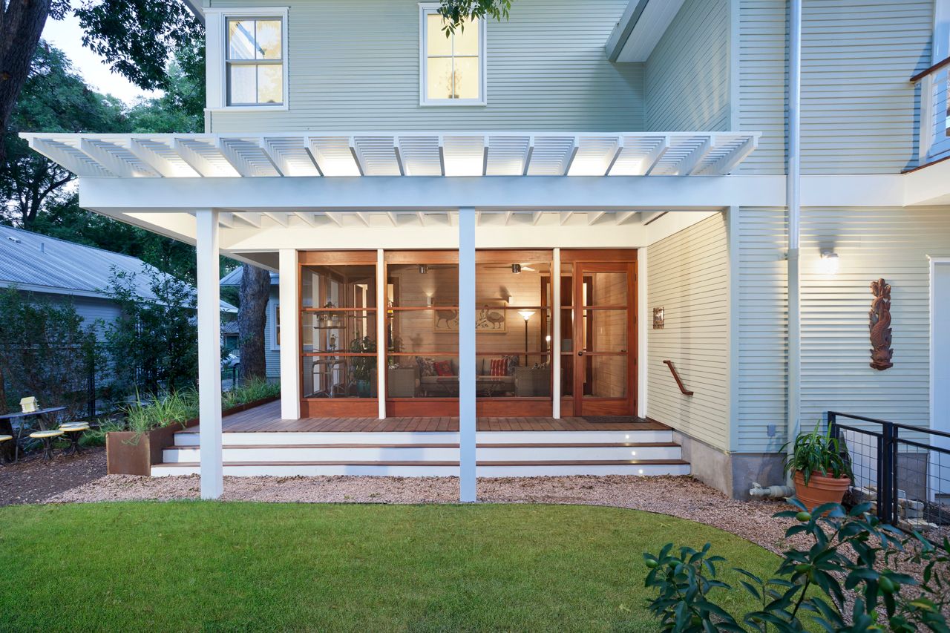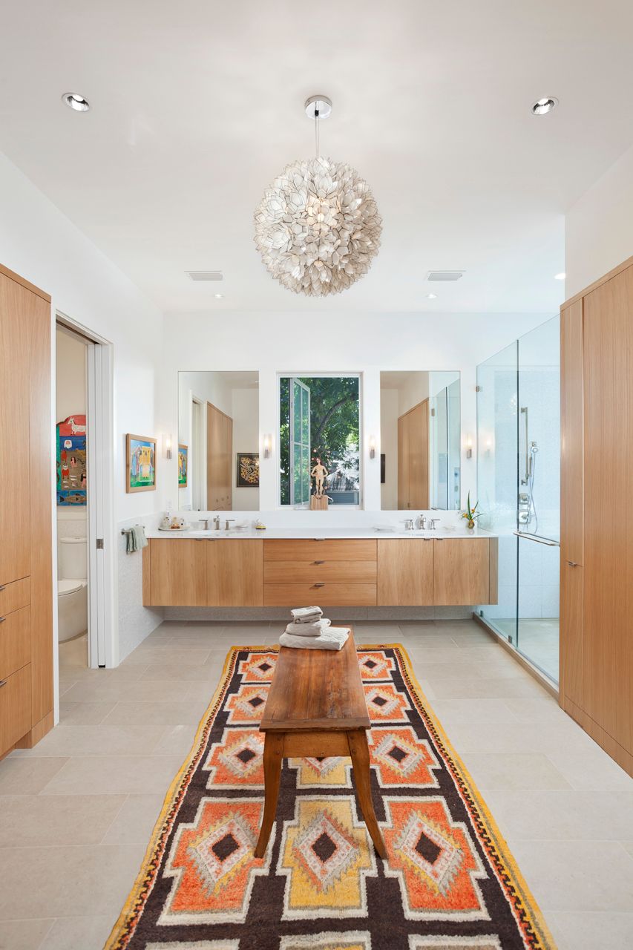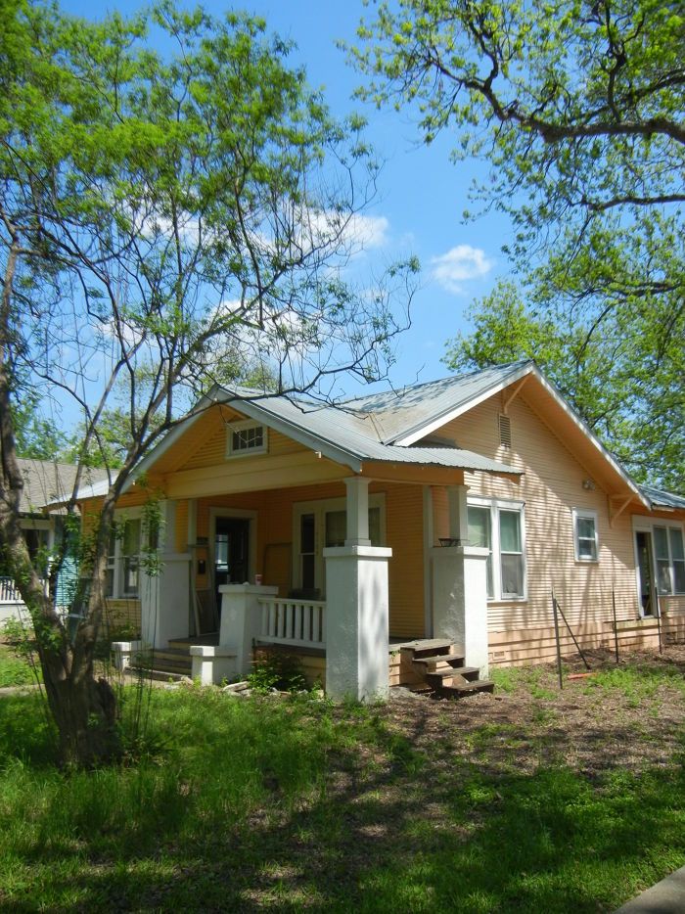
This project is an historic renovation and addition to a vintage Hyde Park bungalow that had fallen into gross disrepair over its 90 year lifespan. The design works with the rich neighborhood context and is closely tailored to the client’s lifestyle. Clark Richardson Architects worked fastidiously with the client, an avid art collector, professional photographer and longtime Hyde Park resident along with Lawrence Huisman Contracting to create this elegant three bedroom residence and in-home studio. The client’s desires for a contemporary but also contextual project led to an interesting juxtaposition of historic exterior features surrounding a contemporary open plan with elegant interior detailing. Only a few interior walls, the front 15′ of the exterior shell and the existing floor framing were retained and updated, the rest of the home was demolished, harvested and reinvented.
Throughout the home, the client’s extensive art collection is framed with views to exterior gardens and the site’s three towering heritage trees, each planted for the original owner’s daughters at the times of their births in the 1920’s. The sisters visited the house numerous times during the construction process to watch the transformation of their childhood home. Extending the floor plan into the yard, diverse exterior spaces create zones of inhabitation including decks, screened porches and balconies to take advantage of seasonal differences under the extensive tree canopy.
This renovation has been awarded an Austin Energy Green Building 5 Star Certification.
See more views of this project on Houzz:
http://www.houzz.com/projects/769538/hyde-park-custom-residential
