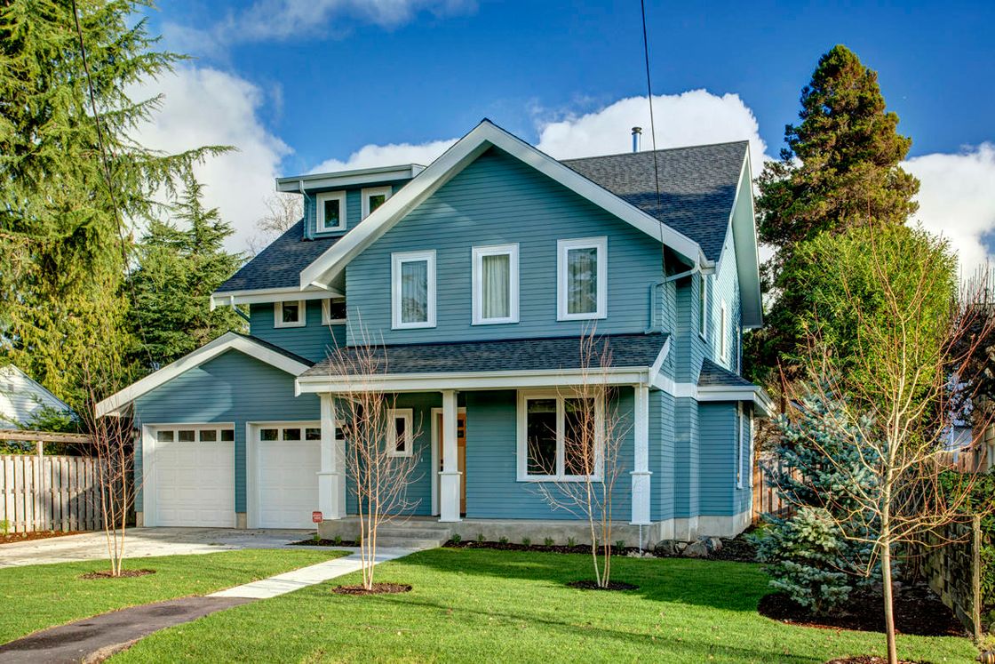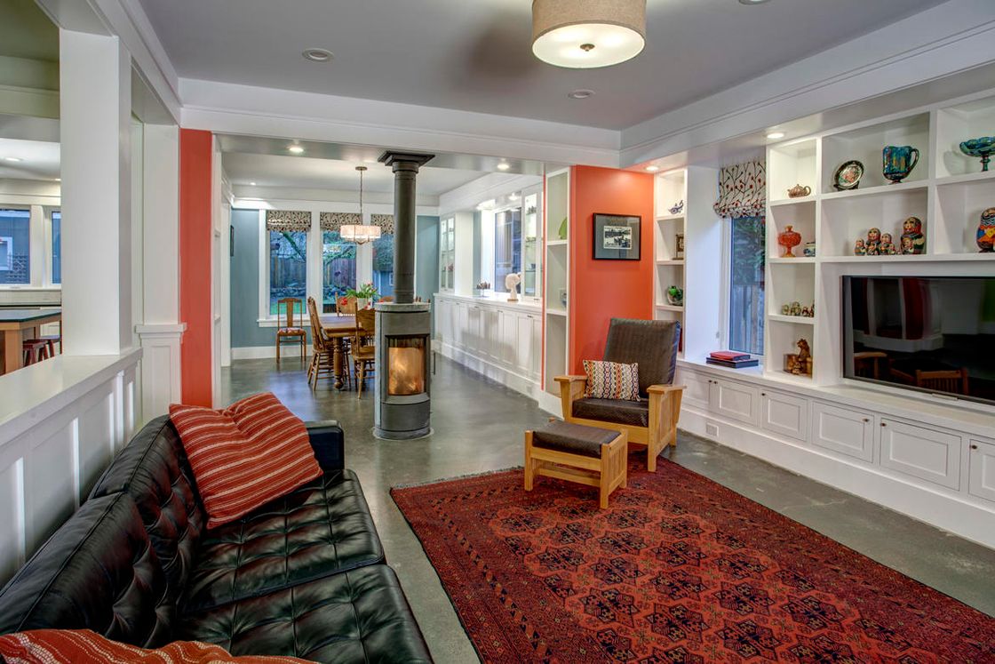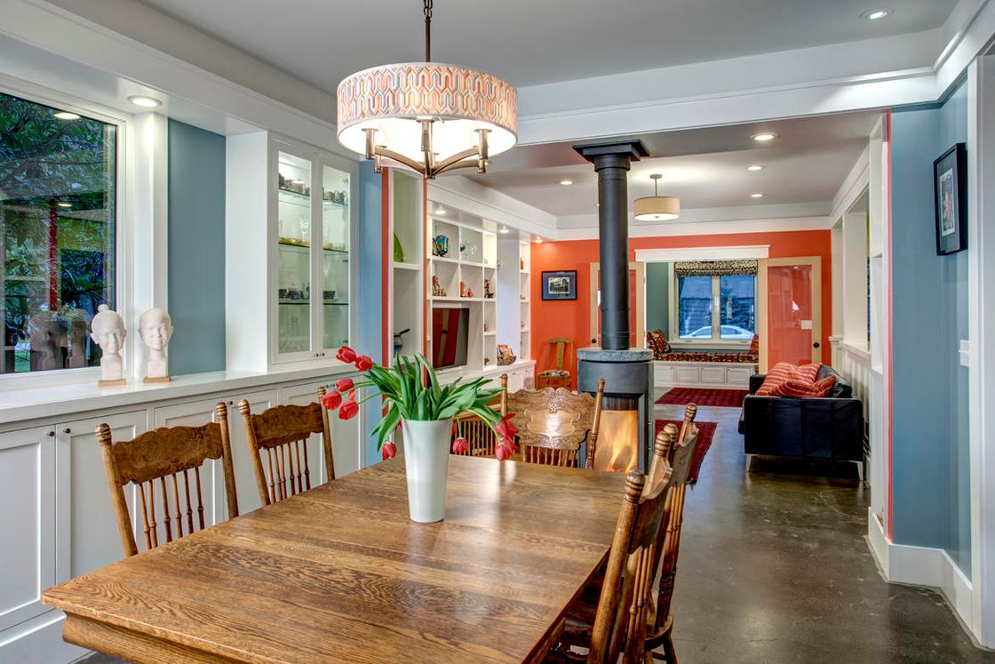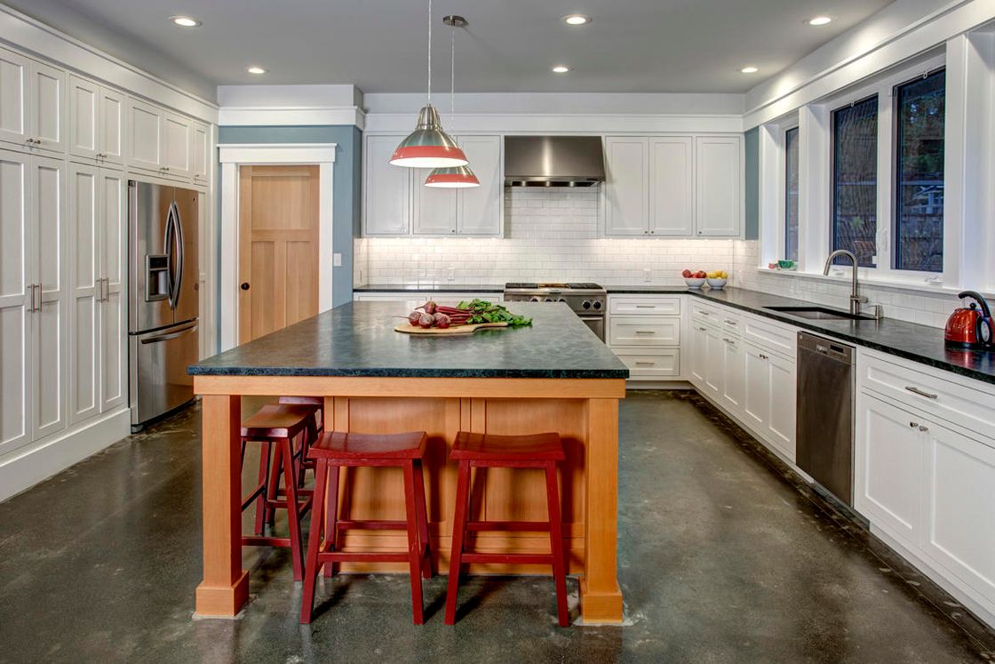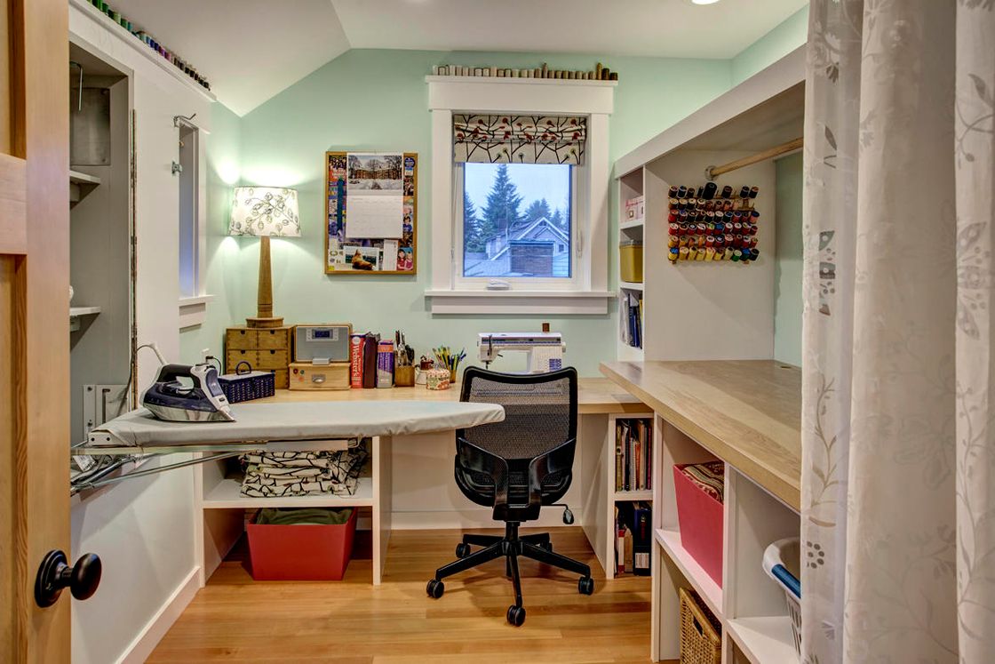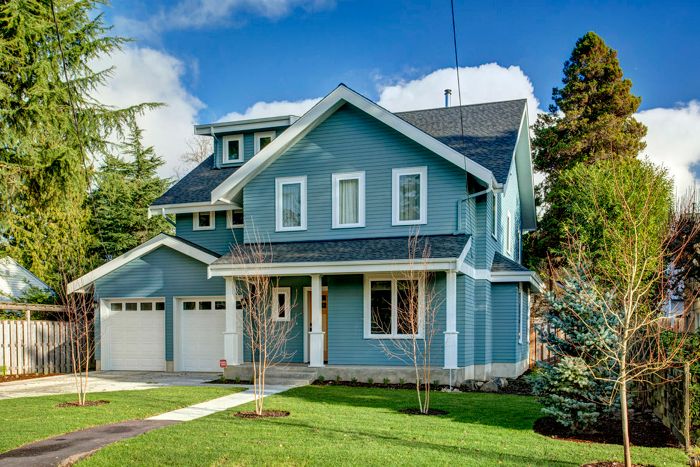
Situated in the City with a large lot surrounded by gardens, this house maximizes square footage to get as much living space as possible in a small footprint while straddling the line between rural and urban. They key to this is opening up the main floor but still dividing it into three “rooms” which are all open to each other and carefully mixing materials. The rooms are divided with simple stock trim used in creative ways to help visually provide interest and division. A small away room on the main floor allows the Owner’s collection of books and music to be enjoyed in a quiet environment. Tying the house together, clean white trim helps the home feel bigger and contrasts with stained wood trim in some of the more private rooms to give those spaces a cozier feel. Sealed and heated concrete floors provide a more industrial and urban feel to contrast with the simpler and more traditional detailing.
