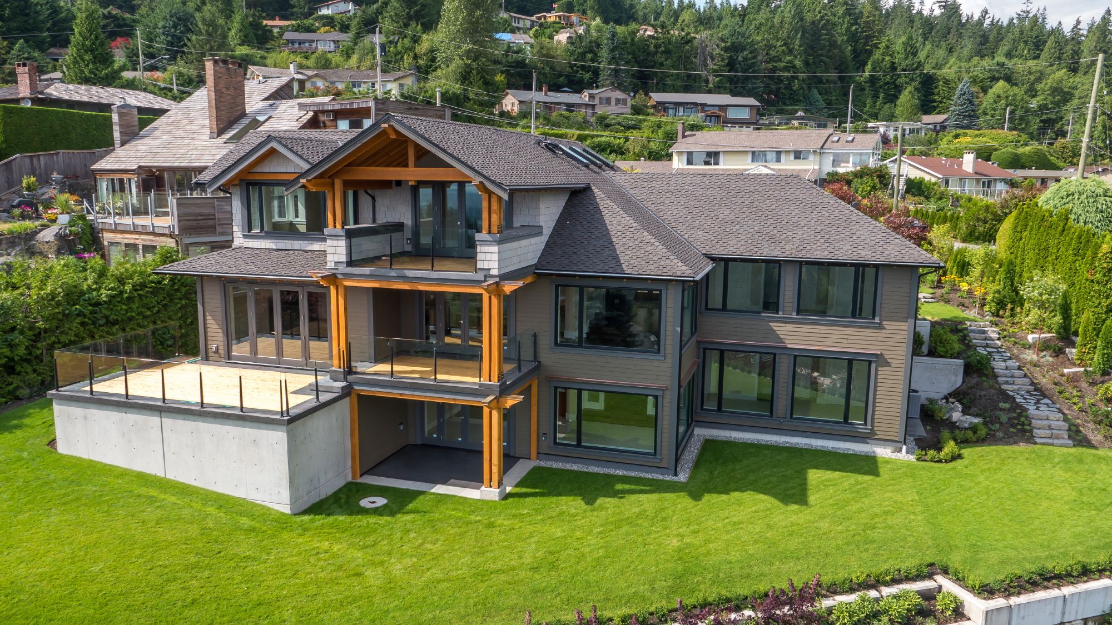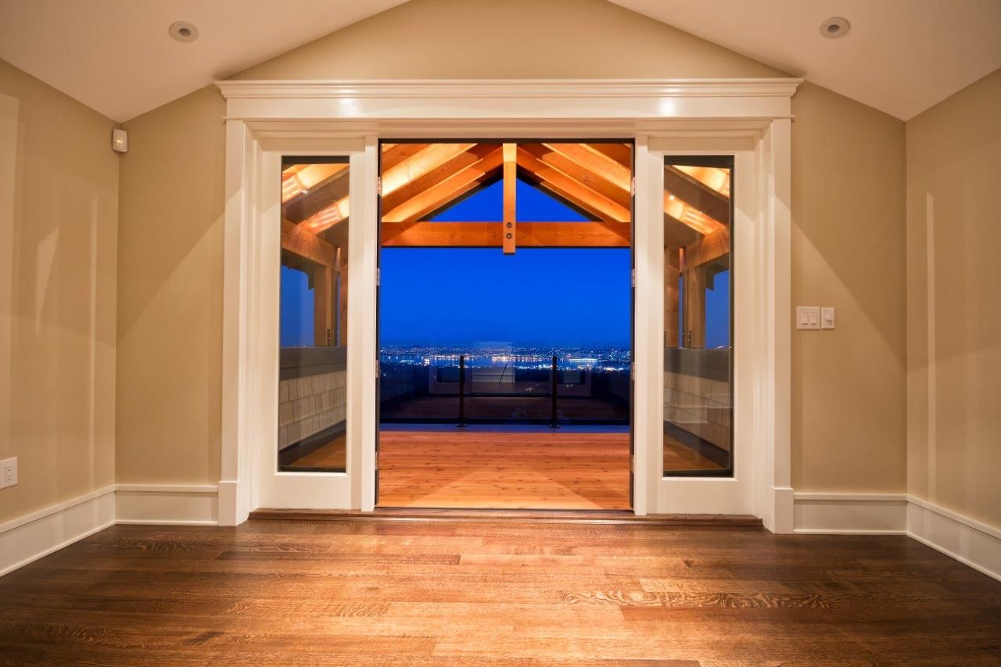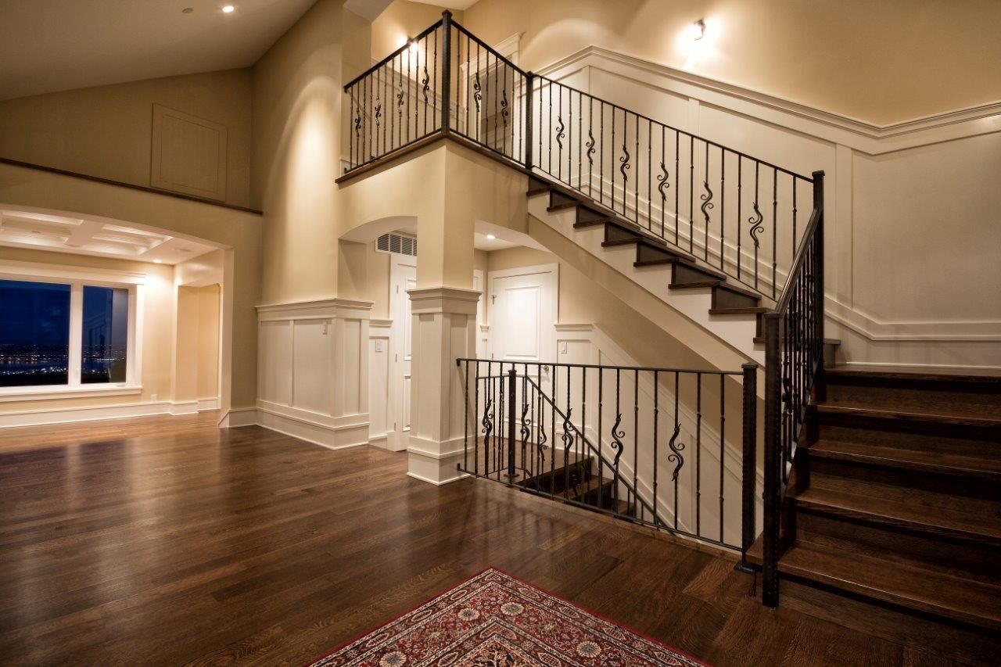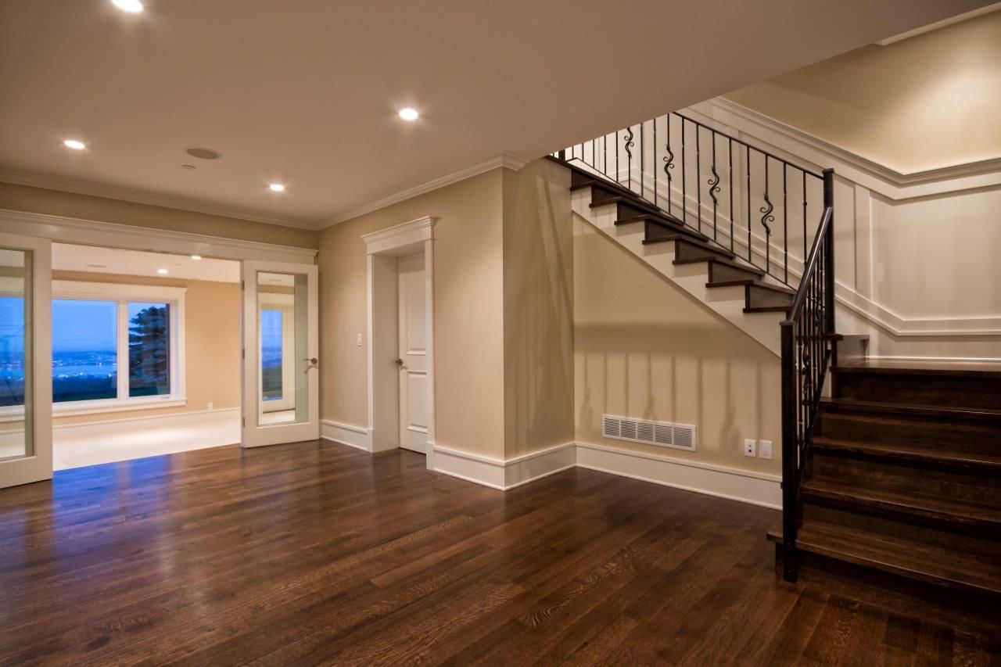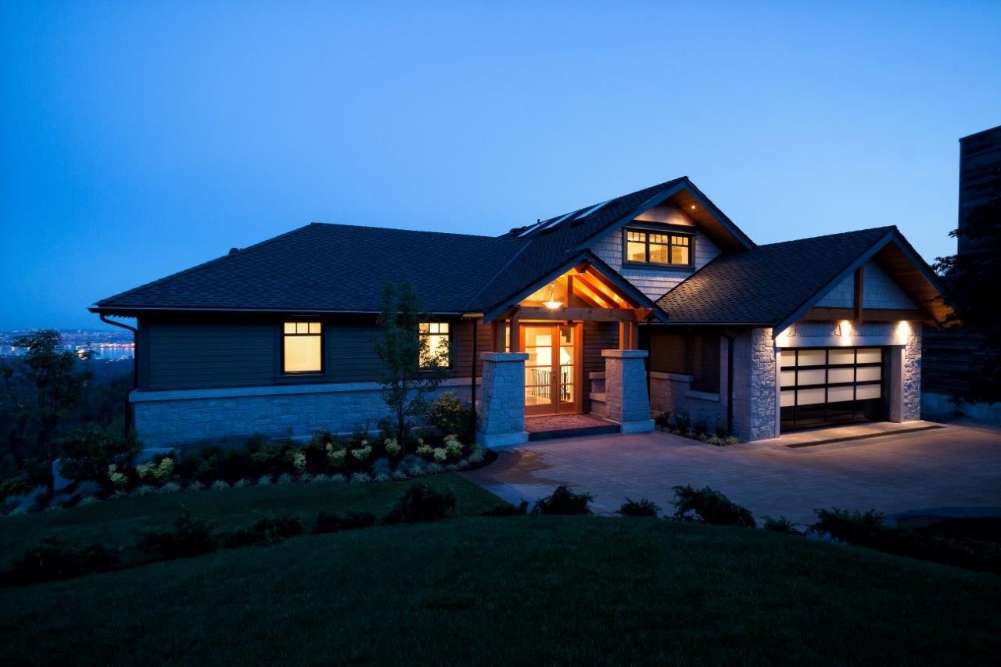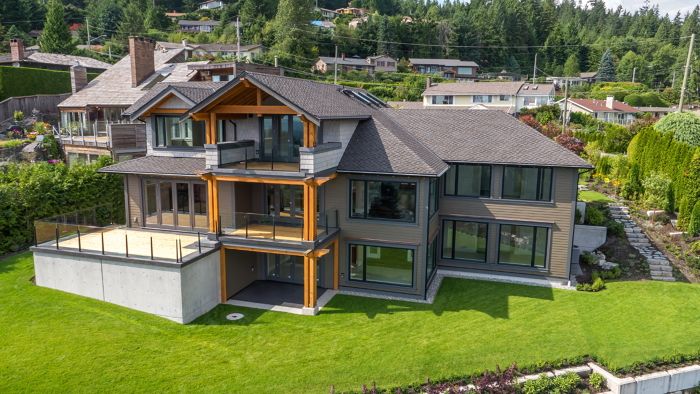
This house is an ICF (Insulated Concrete Form) timber hybrid home. The challenges involved with the home were the fact the lot had a 50′ drop for front to back, the house is attached to the rock and through the construction process received over 11 feet of precipitation.
The ICF home is very comfortable with regards to the heating and cooling – it is easy to maintain a constant temperature throughout the home, every room is the same temperature. It is very inexpensive to heat and cool as compared to a conventional stick-built home, the dimensional stability improves the interior and exterior quality of finishes due to the fact nothing shrinks. The R values are: R50 roof, R50 basement slab and an R40 wall assembly and full rainscreen. The windows are vinyl with Low E glass and Argon filled. Once you have the desired temperature it is easily maintained because of the ICF application.
The view was really taken into consideration – there is an amazing view of the city from every room in the house, the garden bedrooms have 10′ ceilings with very large windows – they are very bright and do not feel like basement bedrooms at all.
We have three decks and a garden patio off the the back of the house, three of them are covered so you can still enjoy the views all year round in the Pacific Northwest. They are all timber framed.
There are nine different levels in the home because of the slope of the lot and the natural rock shape (no blasting was done) the challenges were to have the roof lines intersect between the multiple levels and the front and back profiles of the home were inter-connected. Generous overhangs give good protection from the weather.
This home was first runner-up in the ICF builder awards for 2014.
