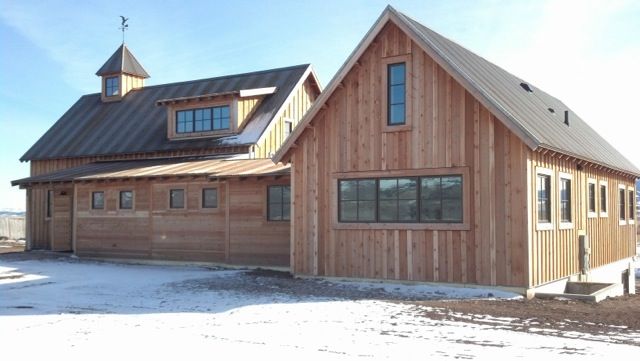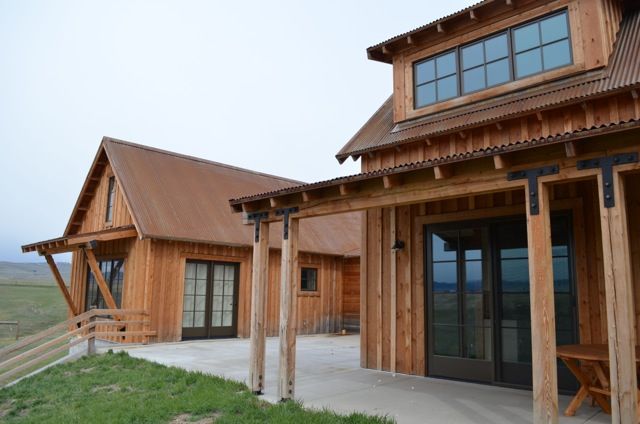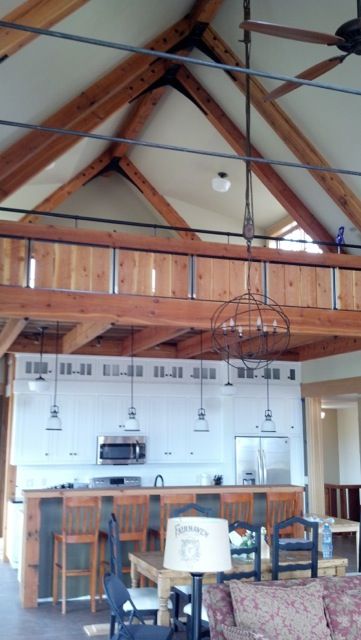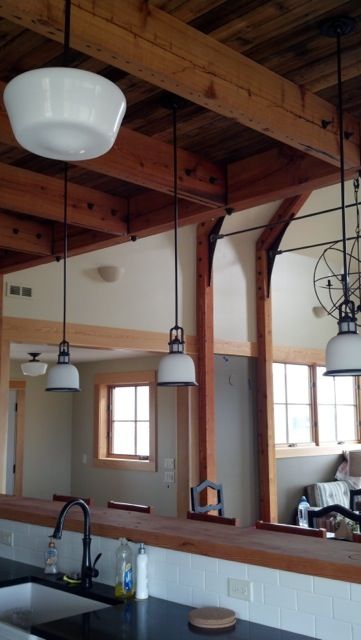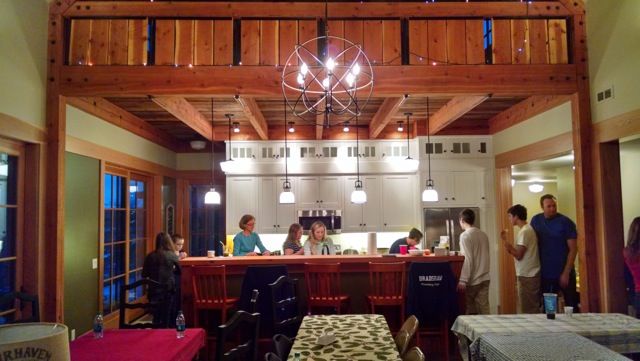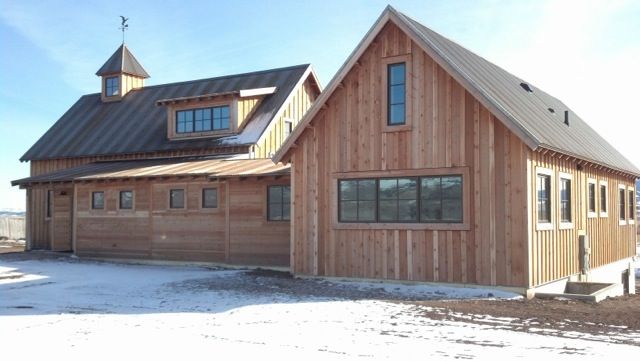
The Bradshaw Ranch House is located on the Bradshaw family ranch, a contiguous parcel of about 350 acres in the Flint Creek Valley near Drummond, Montana. The house is the third family residence on the ranch. It was built to serve as a summer/holiday residence for a family member who lives and works in Washington D.C. The homeowner, architect and general contractor all worked together to site the home on a bench overlooking the ranch and the valley. After the homeowner expressed interest in a farm house style structure, the architect proposed a building that resembled a collection of farm/ranch structures. The general contractor proposed rough-cut fir board and batt siding from a local mill and sourced reclaimed timbers, soffitt and deck boards to fulfill the architect’s final plans. Energy efficiency is an important component of the house. It is heated with an open-loop ground-source heatpump radiant system. The exterior wall assembly includes 2″of rigid foam. Low VOC paints and finishes were used throughout. Smart thermostats and an HRV help maintain a comfortable home. The home looks across the ranch, past the family’s local church, across the pastures and fields of the valley to the snow-capped Flint Range.
