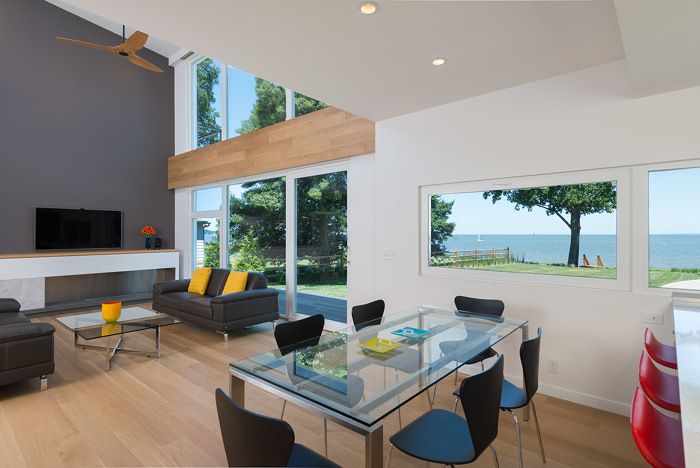
Our goal was to design a highly energy efficient house to be shared by two families (a brother and a sister and their families) as a weekend and vacation get-away. The home was designed to capture the winter sun for heating while sunshades and deep overhangs keep the house cooler in the summer. It is sited to acknowledge the lighthouse off to the northeast of the property, and the house’s massing is designed to suggest it’s own lighthouse. Large, triple paned operable windows bring in cooling breezes, and their airtightness minimizes winter drafts. The house honors it’s natural setting using colors found in the views of the everchanging moods of the sun and the water.
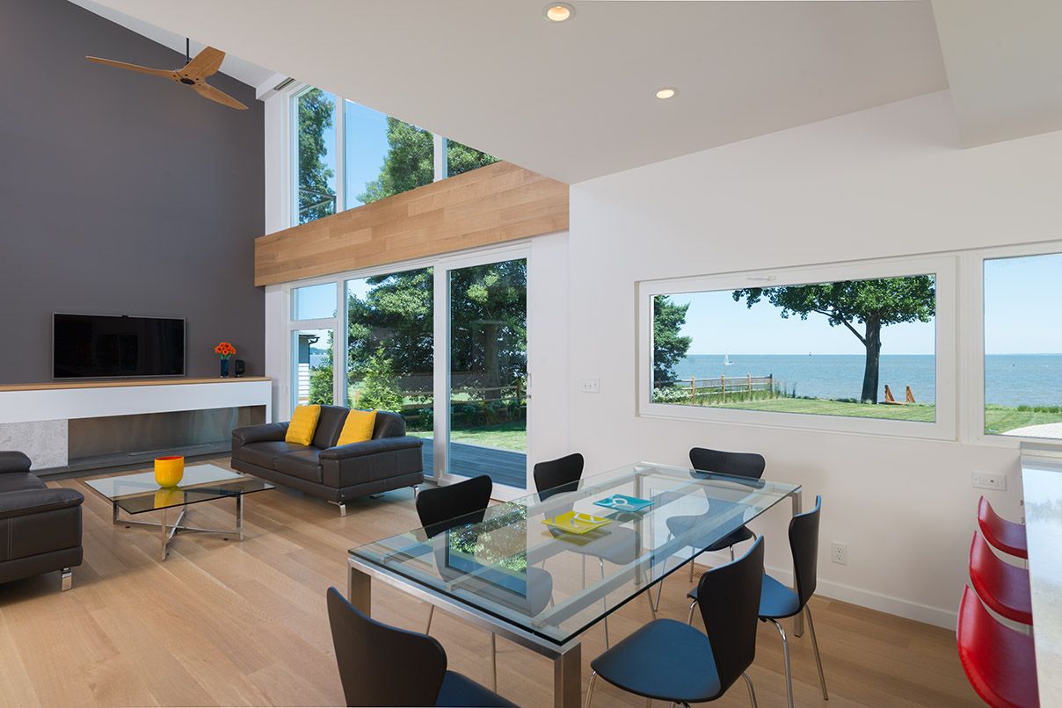
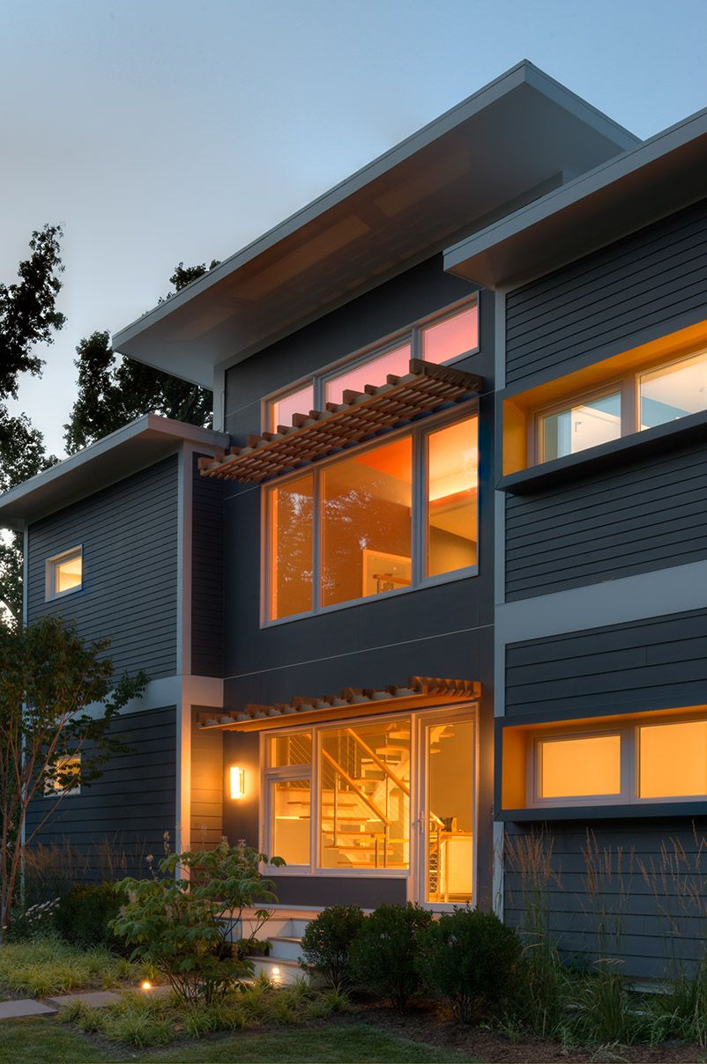
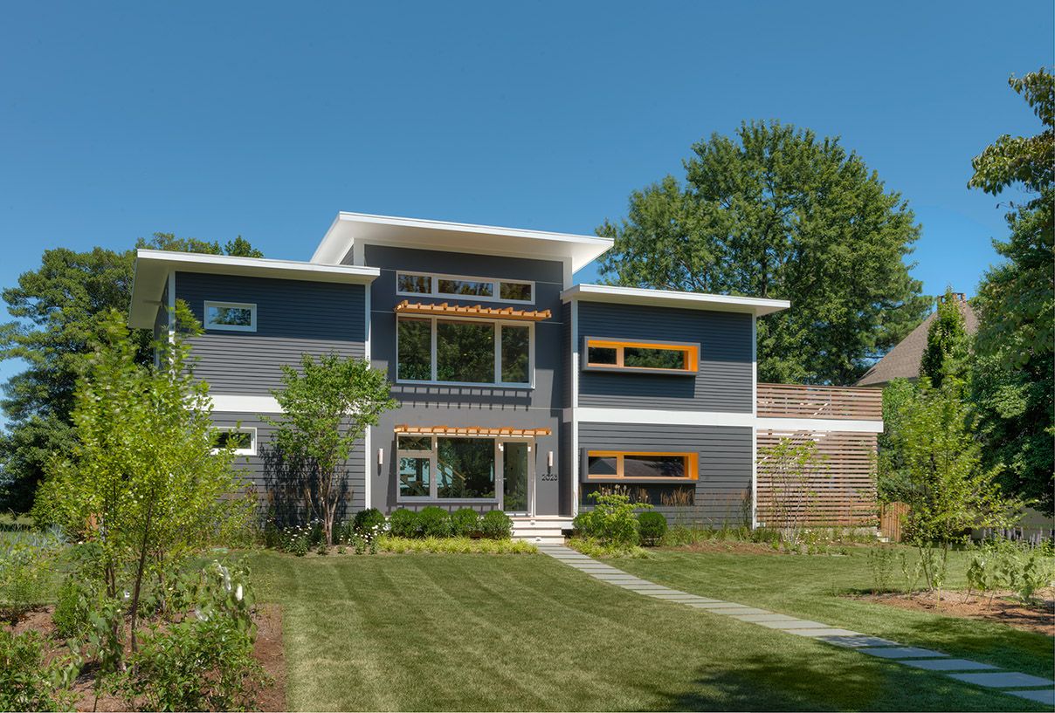
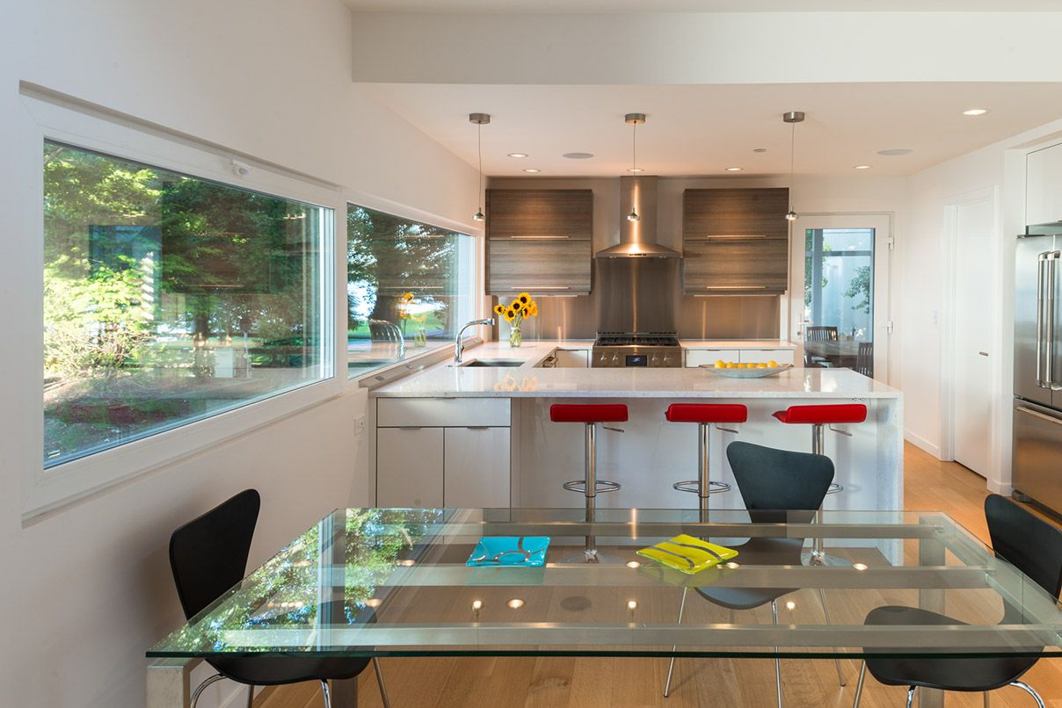
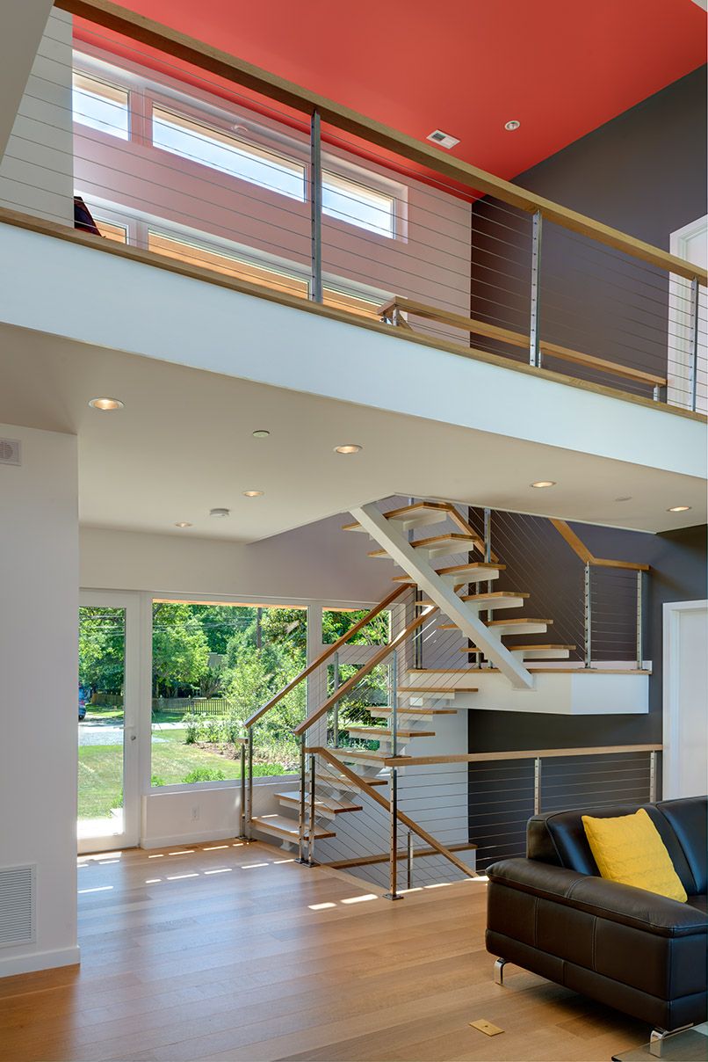























View Comments
I love the combined and linear/circular goal of creating a HOMEspace that is oriented to the water/landscape, energy efficient, and has the flexibility to response to multi-generational family needs. I love that it is both intimate in the family-gathering way and modern in its orientation to the geographical space. It's lovely.