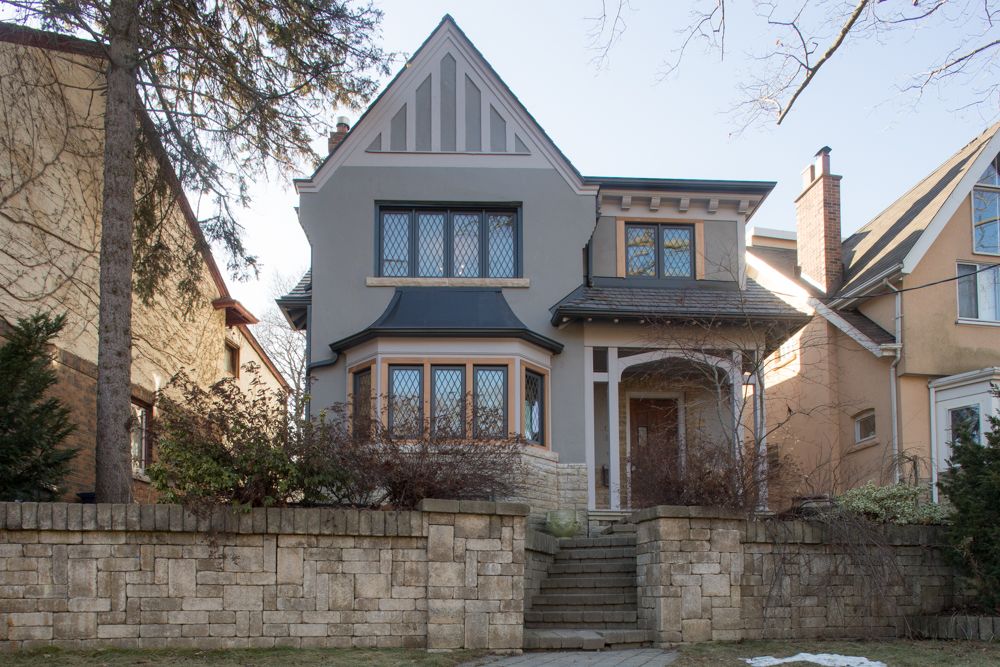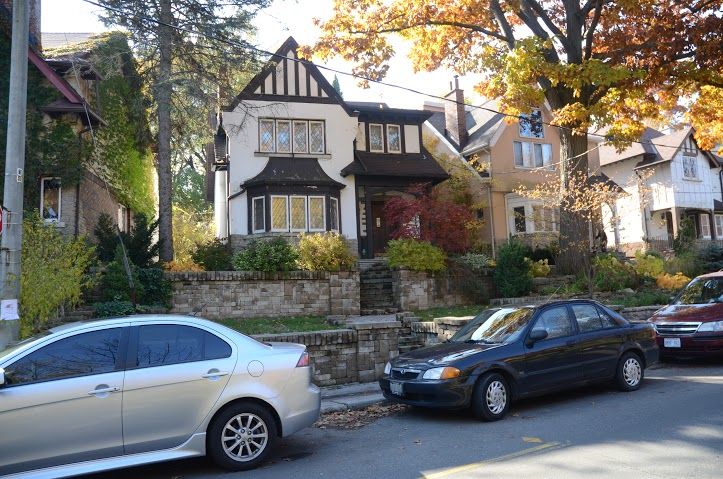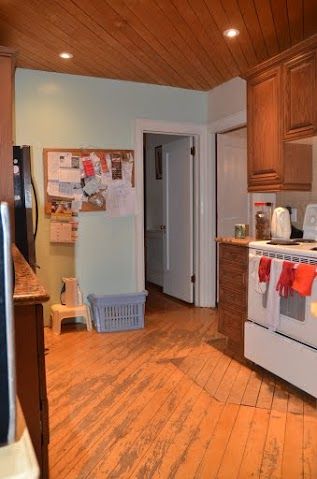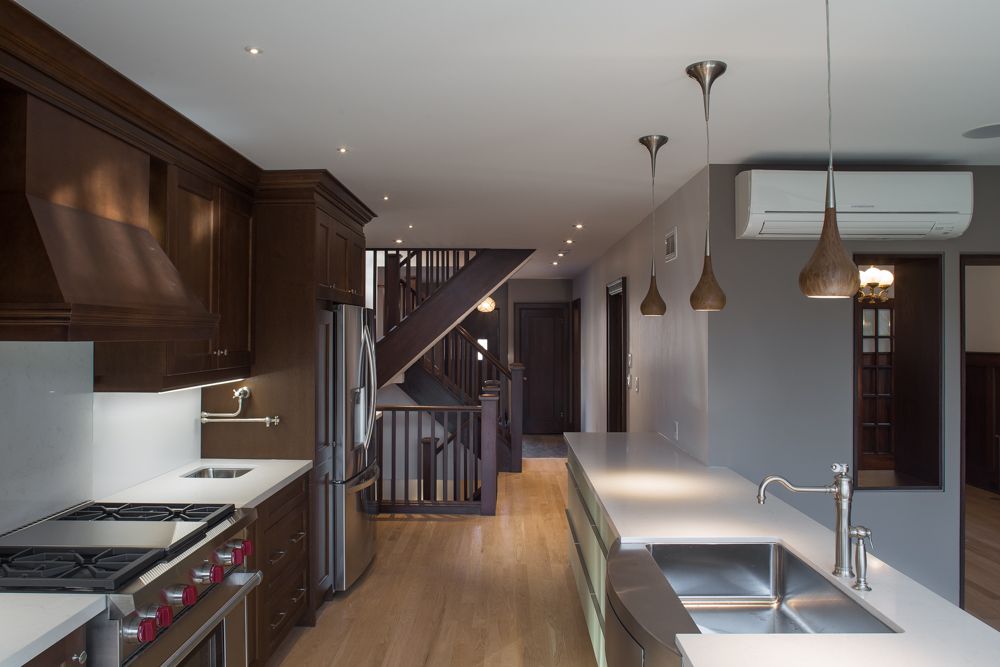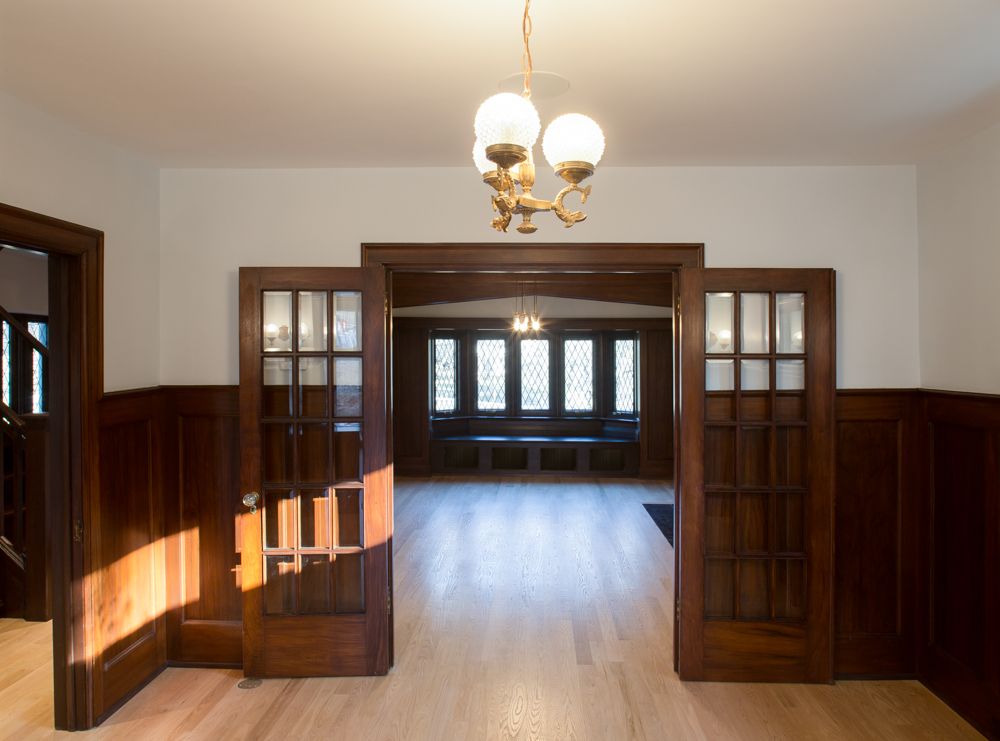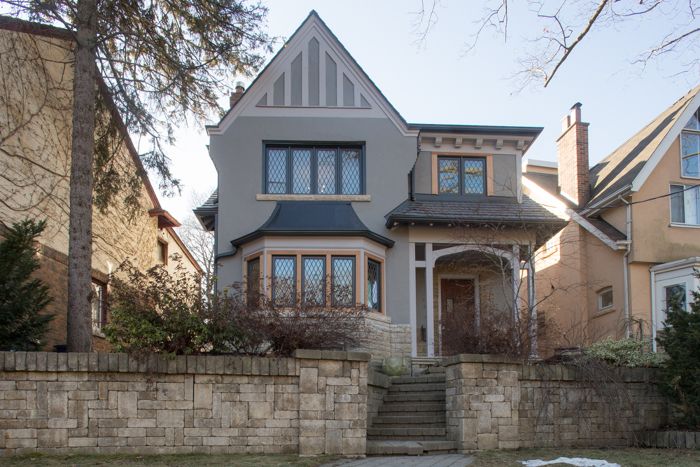
This ninety year old two storey masonry Tudor style home is situated in the Beach area of Toronto, Ontario, Canada along the slopes of what was once a natural ravine. It is perched on a challenging site, set mid-slope between the road in front and a laneway behind. Since its original construction, there have been minimal changes to the building. To honour this history, the beautifully panelled living and dining rooms were restored. The spaces that wrap around these original rooms allow an open flow, permitting the penetration of an abundance of natural light. A full-width two storey addition was constructed at the rear to create an open concept kitchen and family room. A wall of triple glazed full height glazing extends the home out into the lush sloping backyard.
Durability and continuity inform all levels of the design. The choice of materials was important in order to stand the test of time, creating a patina, not degradation. Straw bale construction was chosen as the best option for the lime render substrate that continues from the original façade. Although the original living and dining rooms were left intact, the entry and stairs of the original home were completely opened up allowing for natural light penetration from the back, front and side of the home. From the front door you can see the back garden through a portion of the floor to ceiling glazing that covers the back addition. New oak stairs reflecting the original style of the home extend into the basement allowing natural light to penetrate throughout the building.
At the end of its useful life, the original building was gutted and rebuilt to exceed today’s standards. By limiting complex technology and concentrating on the thermal envelope, future reparations will be mostly superficial.
