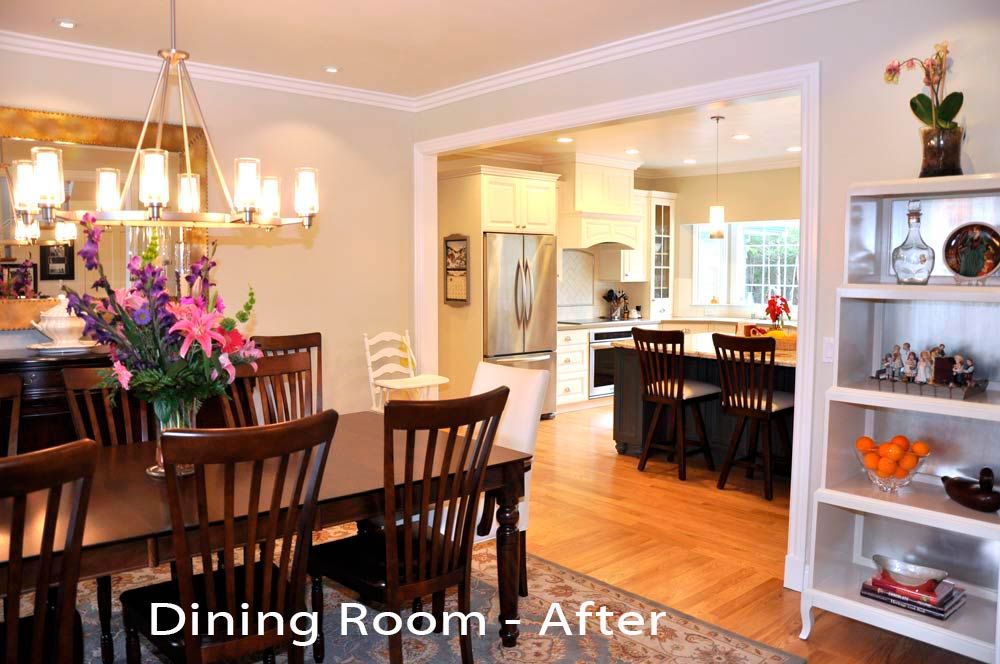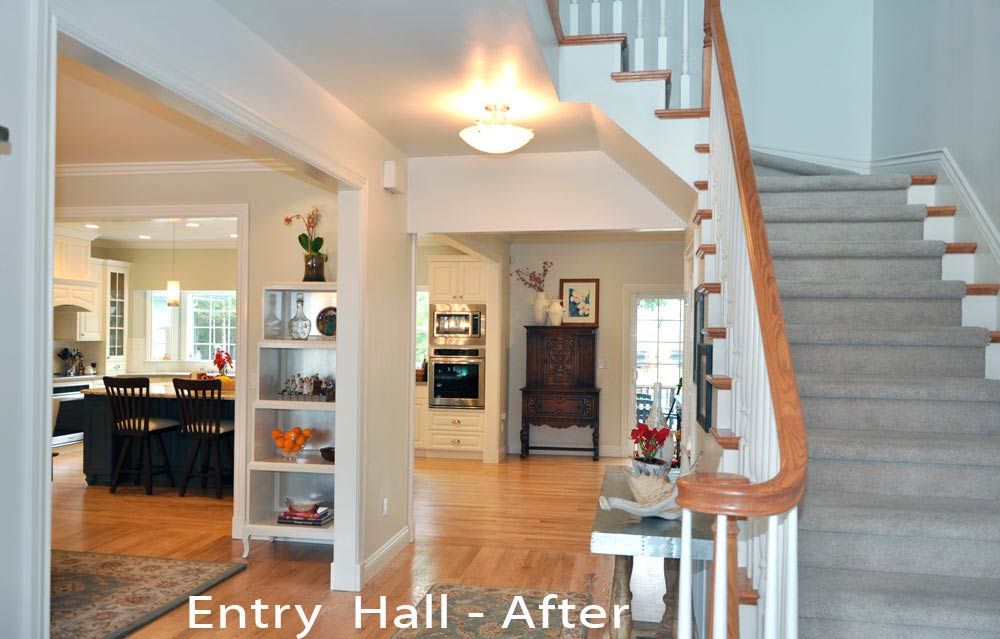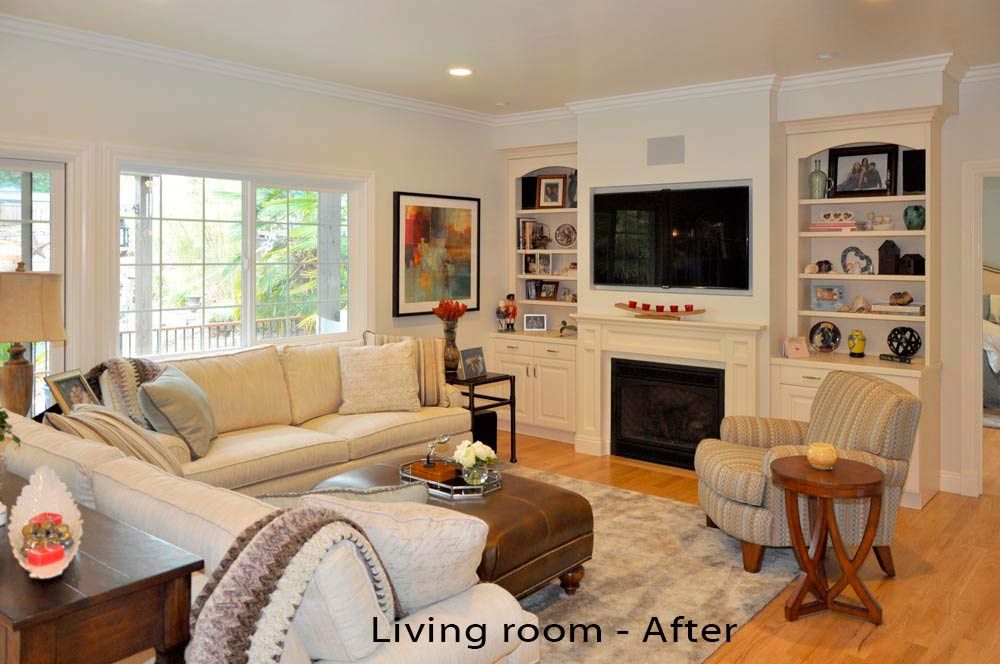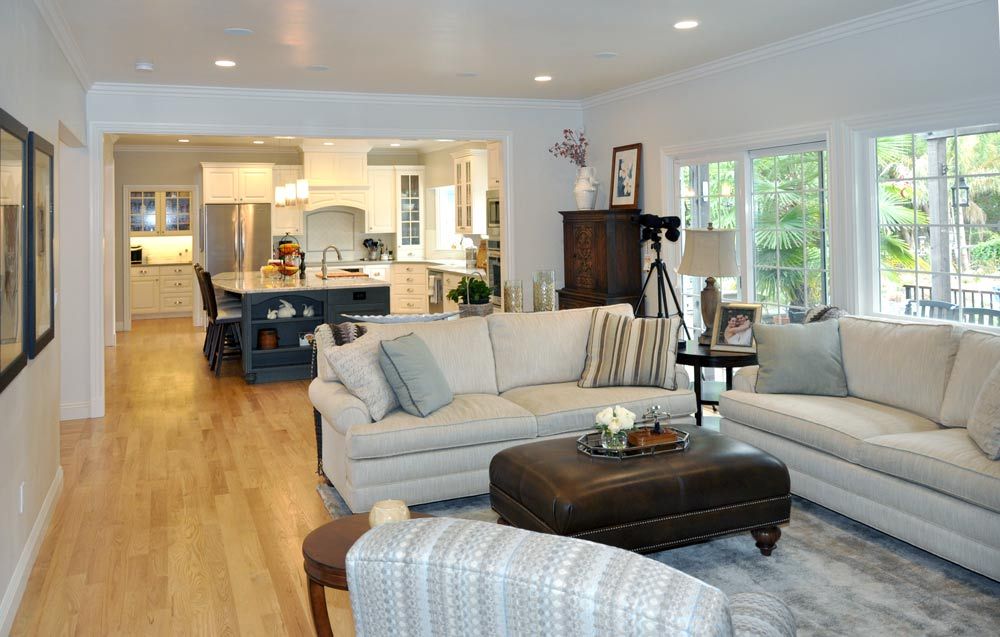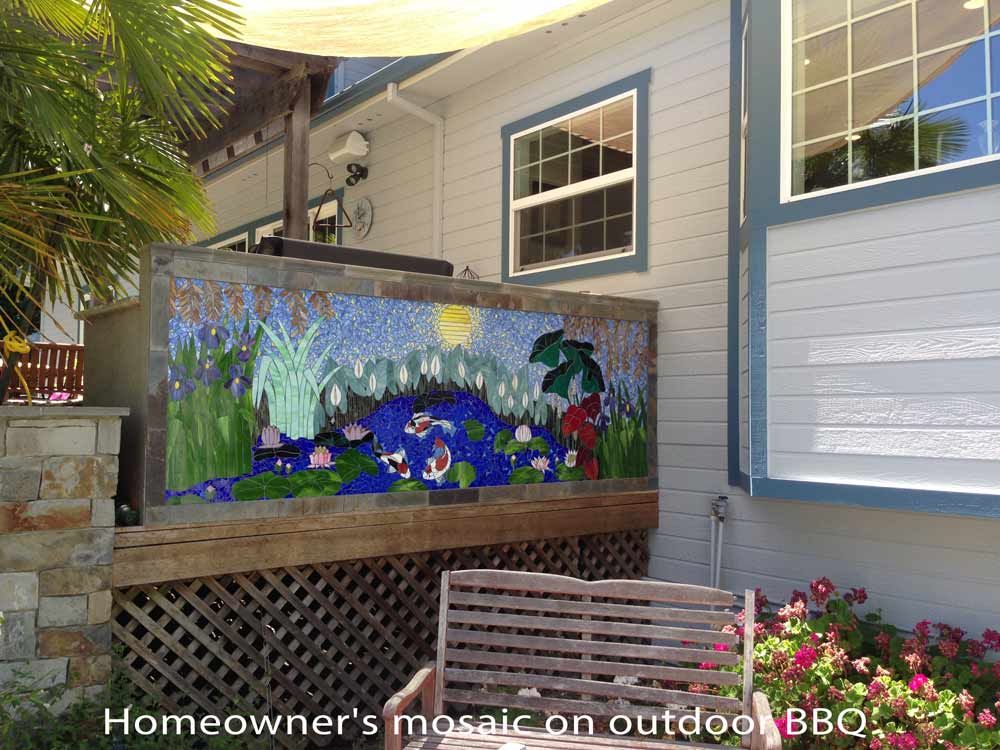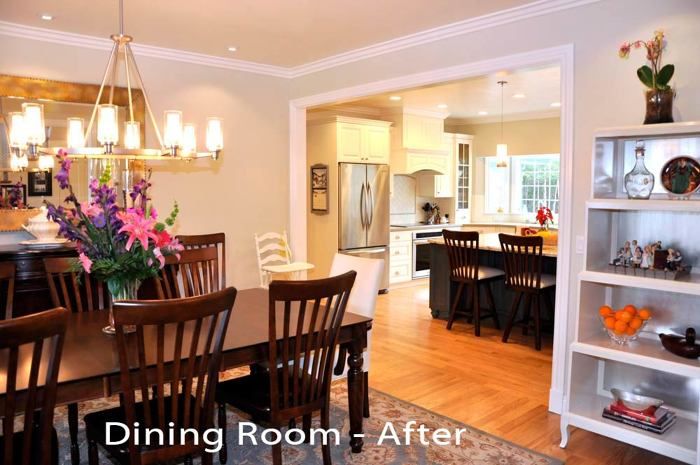
This Colonial style house was built in the late 1980’s with little to no remodeling.
After removing some walls and reconfiguring the layout, the kitchen, formal dining room and family room are working together as one wonderful entertaining space. The home is open, brighter and welcoming without losing the definition of each room.
The huge kitchen island, with a beautiful single 10′ x 6′ slab of Alpinus granite, was designed to be a furniture showpiece with lots of storage. Placed in the center of the kitchen it lends itself as the place to be with the formal dining room on one side and the family room on the other.
By utilizing the height in the garage the half bath, butler pantry and laundry room could be pushed out into what was garage space adding square footage to the dining room and kitchen as well as reserving enough space for parking in the garage.
The master suite was updated with sliding doors. A custom walk-in closet and ample linen closet solved storage problems. After some major decision making on the clients’ part, the bathtub was taken out and the master bath got a new layout, including a curb less roll-in shower for aging-in-place as well as grab bars in all the bathrooms.
