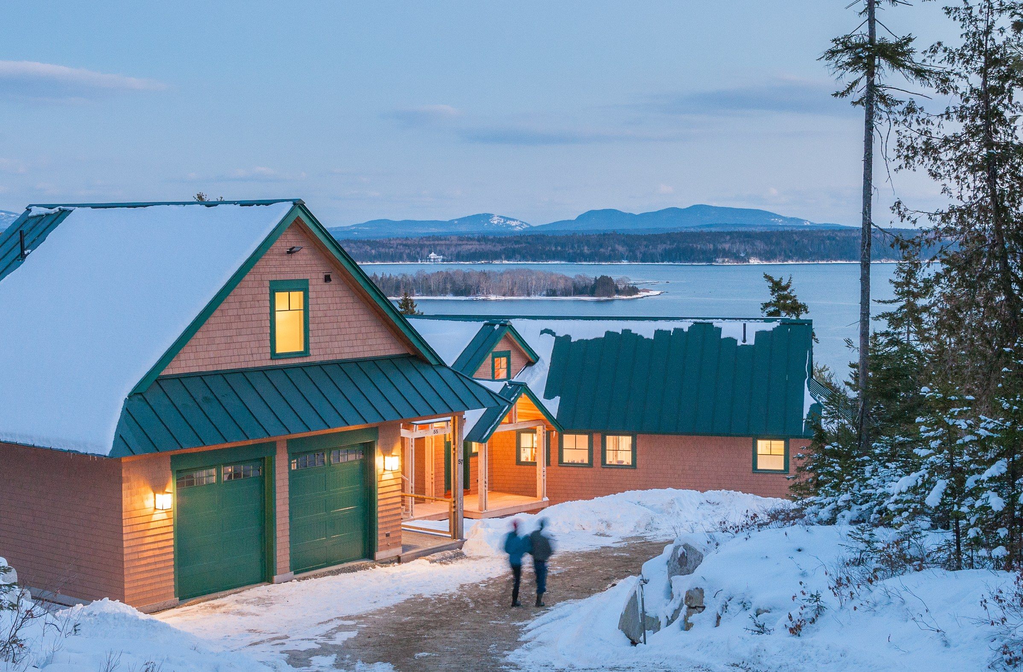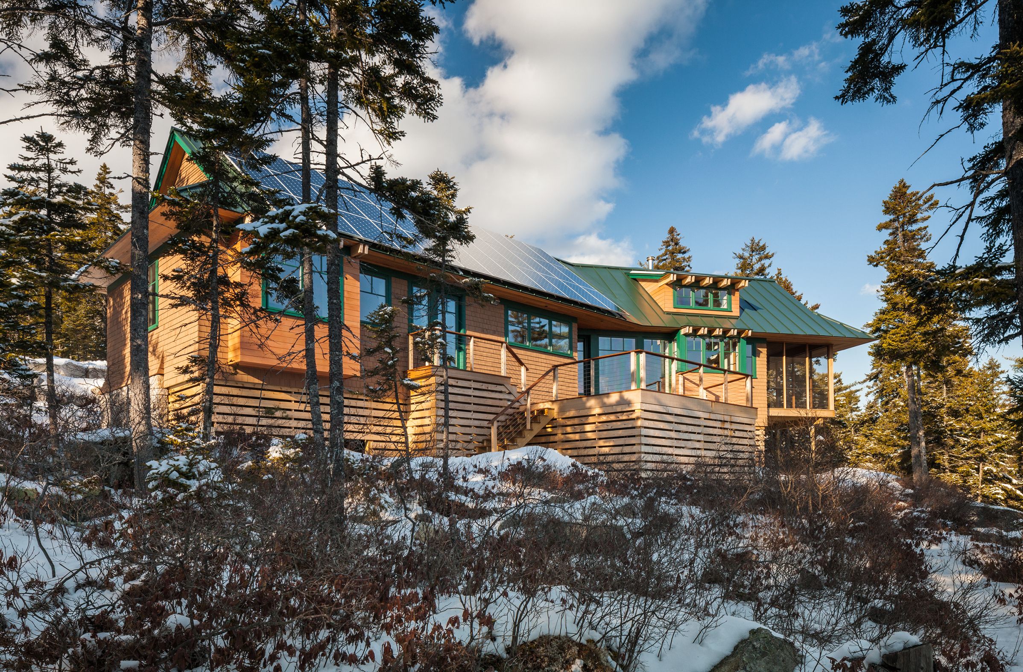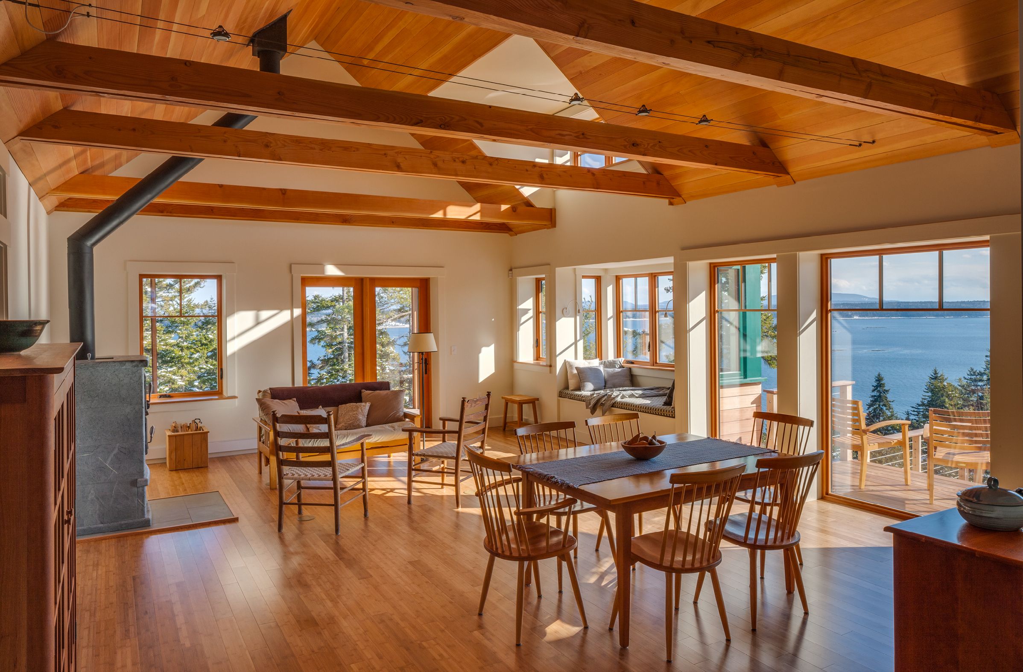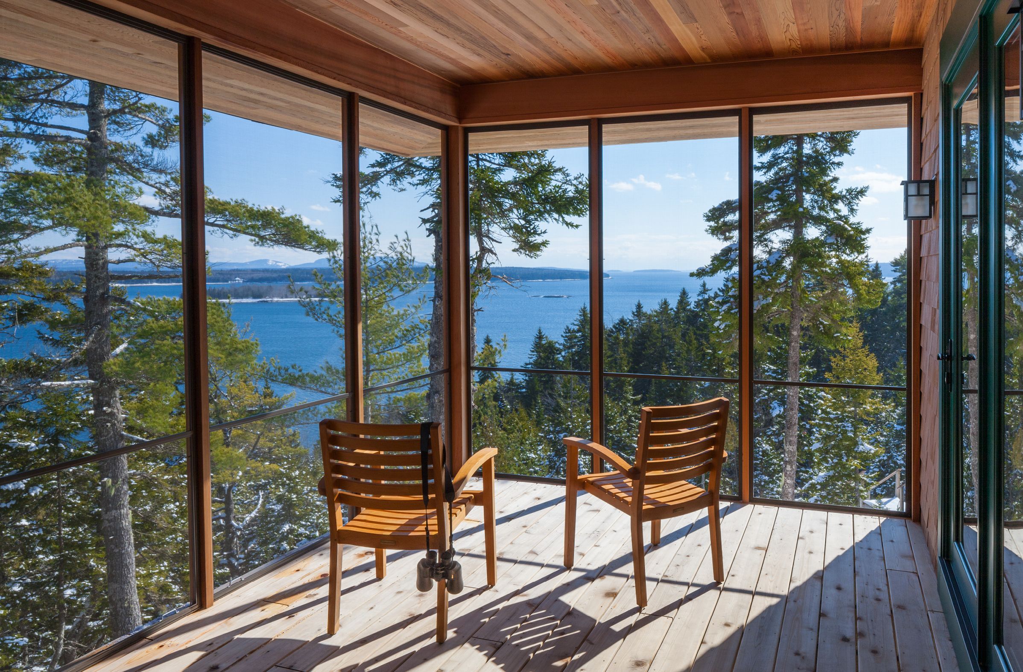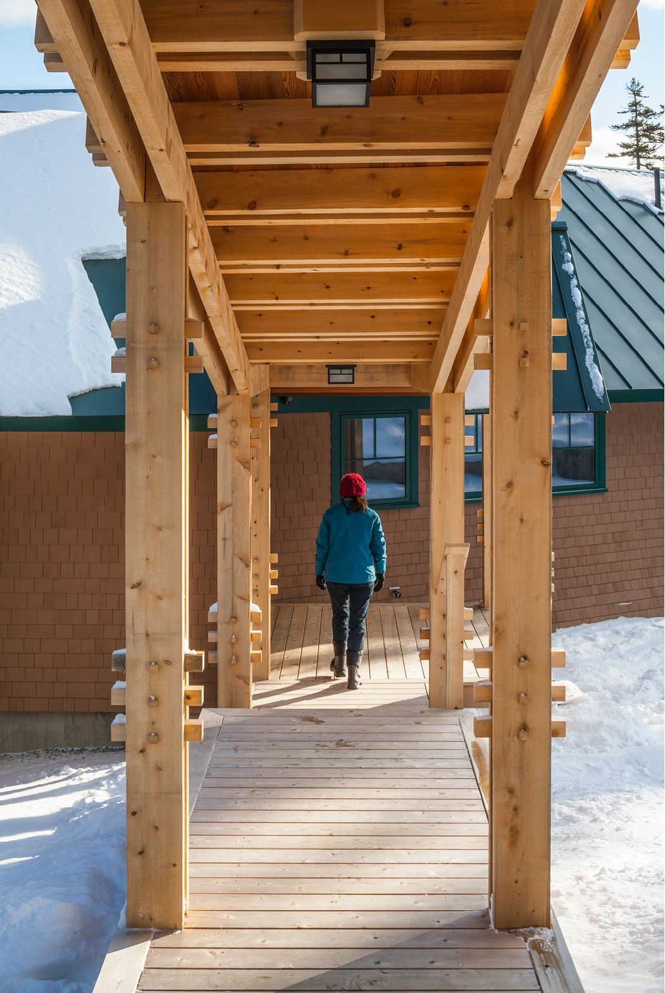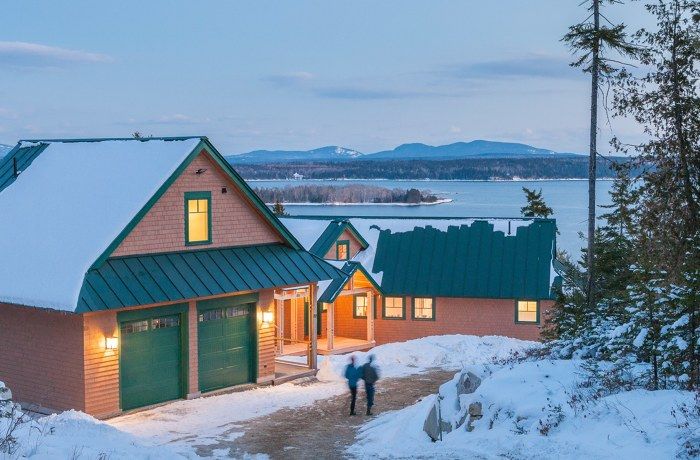
The clients purchased a secluded perch on the site of a former granite quarry that offers stunning views of the Blue Hill Peninsula. After camping on the property for almost 10 years and learning the intricacies of its deeply wooded areas and rocky bluffs, the owners were ready to build their home on a quiet spot with a natural view path through trees to the water and islands beyond. They wanted a house that touched the site respectfully while being comfortable, durable, and producing more energy than it consumed.
We designed a single-story home that floats on piers along the ledge-laden outcroppings, allowing each room its own unique view of the bay and letting the site’s natural drainage pattern to remain. Two distinct bedroom suites are separated by the primary living space, which is rotated to face directly south to maximize solar gain and to provide dynamic vistas across Blue Hill Bay. The main living space expands into a lofty cathedral ceiling with exposed collar ties, finishes, and millwork composed of locally milled fir boards. Deep roof eaves give the house an intimate scale and block high summer sun while allowing lower winter sunshine to penetrate deeply into each room.
