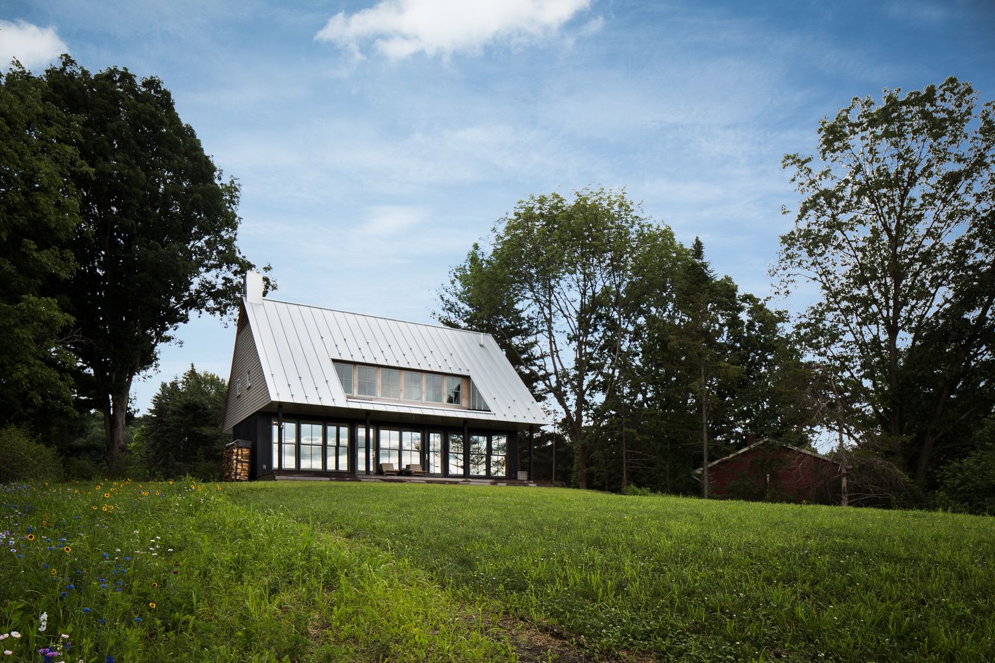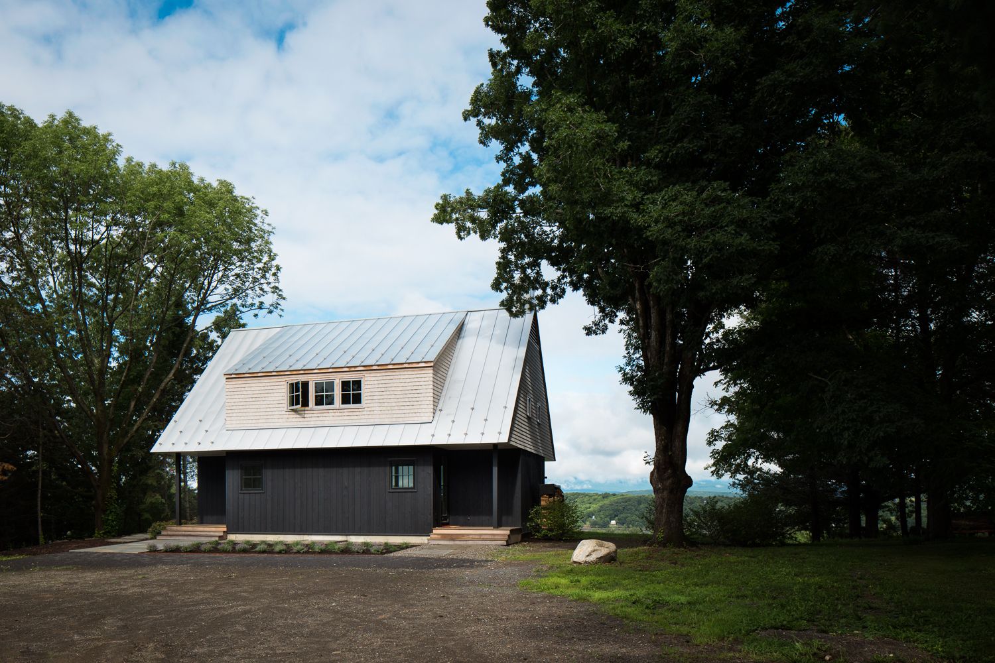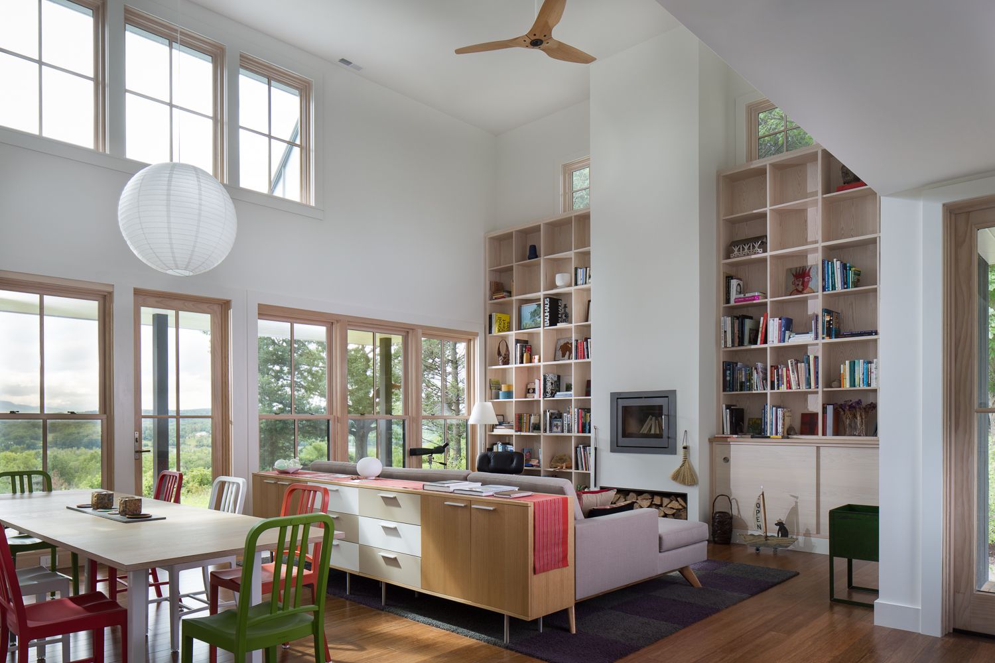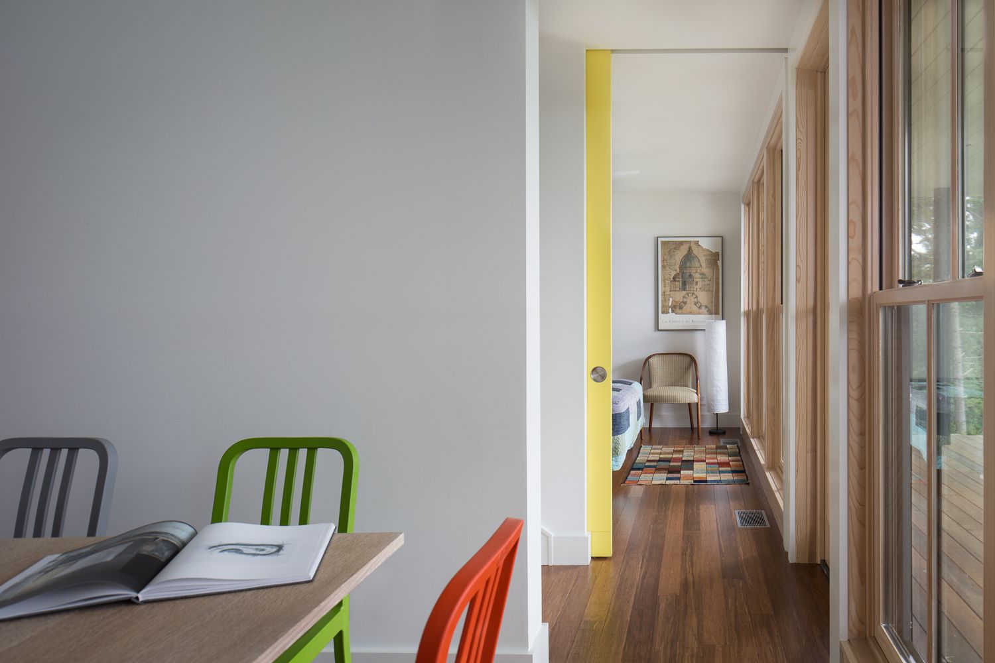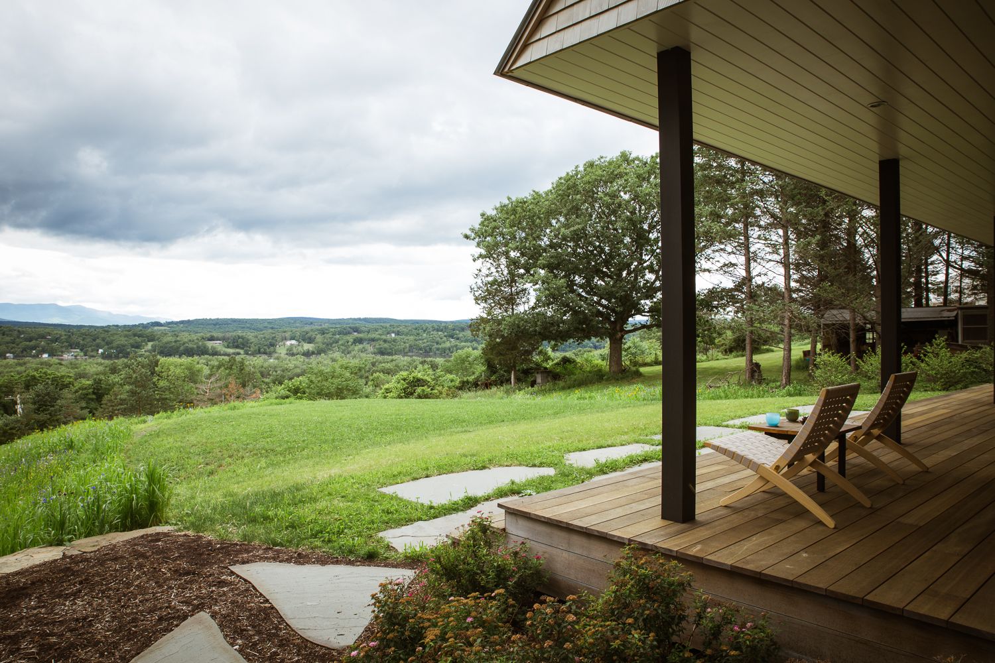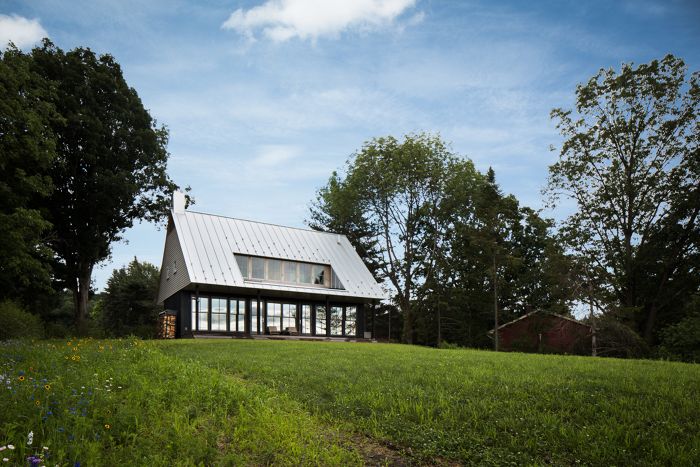
Having spent part of every summer for the past 40 years in New York’s Catskills, my wife, Karen, and I always knew we wanted to own a piece of those mountains. But as our children grew and left home, a place we could enjoy year-round rather than just during the mountains’ brief summer season had great appeal. As we looked toward approaching retirement, it was time to look for a place of our own.
We drove the river roads up and down the Hudson from upper Westchester County to Albany, looking for homes or available properties. None of the houses we could afford offered what we wanted most – a view of the mountains we loved so much. We did find one lot that had prospect of the hoped for view, but we rejected it outright initially as lacking the sense of privacy and space we felt we wanted. Still, the lure of that potential view and opportunity to finally design my own home had staying power. We decided to ask the realtor to let us take a closer look.
The lot was small and narrow-just 1.1 acres, 101′ at its widest-and it came with some burdensome restrictions that had dissuaded a number of previous owners from attempting to build. (The septic size restricted a home to two bedrooms and there were neighbors close by on both the north and the south sides of the property.) But once we made our way through the overgrown Spruce rows of the former Christmas tree farm, the view did not disappoint. There were the Catskills and the Hudson River laid out before us – the same view that had inspired Hudson River School painter Frederic Church to build his wonderfully fanciful estate Olana on a hilltop less than a mile away. The ribbon of river glimpsed over the treetops and the bellow of a passing barge won over Karen immediately. The Rip Van Winkle Bridge framed the southern border; to the north lay the historic Hudson-Athens lighthouse, with the intriguing town of Hudson just five minutes away.
From the beginning, we understood that the view would be paramount. Limited to a two-bedroom house, we still wanted the home to feel expansive. To us that meant an open plan with lots of glass and a generous porch oriented towards the view.
After several iterations, what we settled upon was a compact two-story structure. The first floor has one bedroom and a bath with a common area for the kitchen, dining and living spaces. The second floor houses the master bedroom and bath, with a balcony overlooking the two-story living and dining areas. The back of the house opens to the westerly view and the Catskills beyond. On both the north and south facades, glazing has been minimized to provide privacy. When approaching from the street (the east), one views two symmetrical porches. The south porch entry contains a mudroom leading to a galley kitchen. The north porch provides easy access to the side yard and firewood storage. Both entries are designed to control the experience of the mountain and river views until they are revealed from the interior living space.
Much attention was given to the door and window arrangements on the western elevation. In order to maximize the amount of glass, a rigid steel frame was inserted the entire length of the façade to counteract wind loads and provide the necessary lateral support. The double-hung windows were sized to align their glazing with the eight-foot-tall doors that define the dining area. The window frames and muntins were carefully considered vis-à-vis sight-lines, both sitting and standing. Natural light pours into the interior space.
As an architect designing his own home, I was interested in working with a simple form that said “House.” I conceived the house as having a recognizable, primal shape with elegant yet understated details. From the exterior, the first floor is the solid base. I installed windows with a black finish and channel-lock vertical siding stained black to match. Upon that “base” sits the distinct and familiar shape of the steep, gabled second story. It has the silver of the Galvalume roof married with grey-colored windows and white cedar siding. The shingles will eventually mellow to match the grey windows. That strong gable shape provides shelter over the east porches as well the west porch, which runs the entire length of the house.
The landscaping is still young, but over time, our view of the Hudson and the Catskills will be framed by a wildflower prairie that will increase our sense of privacy.
