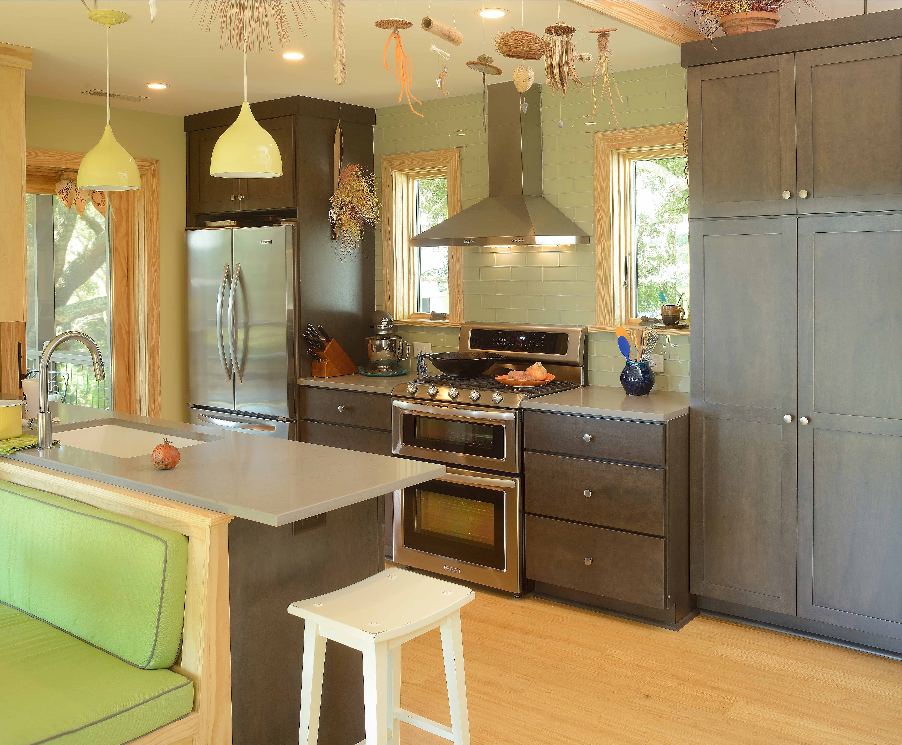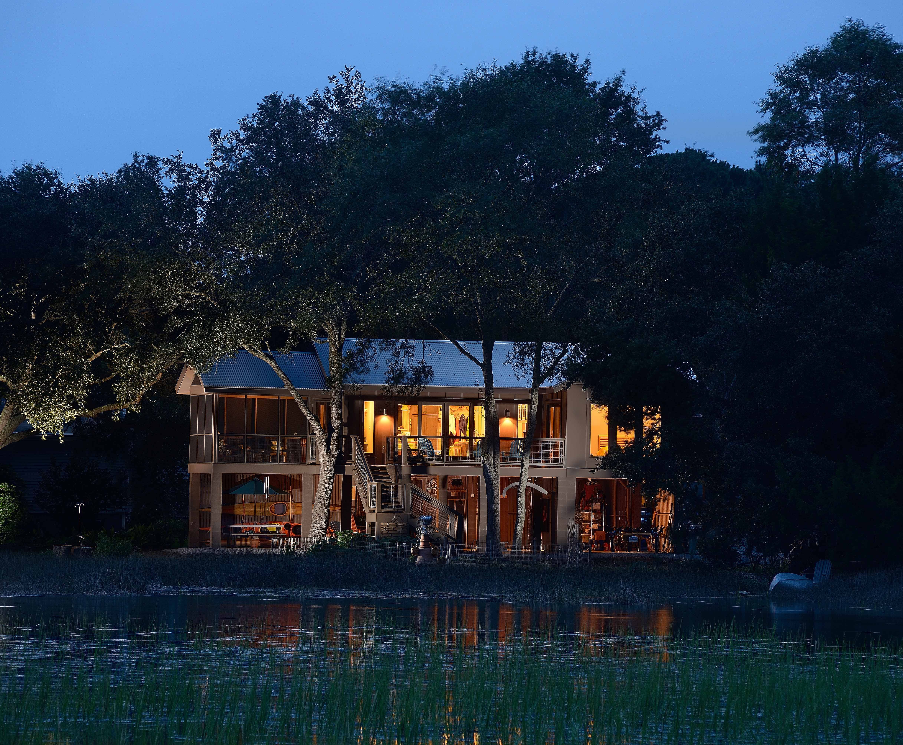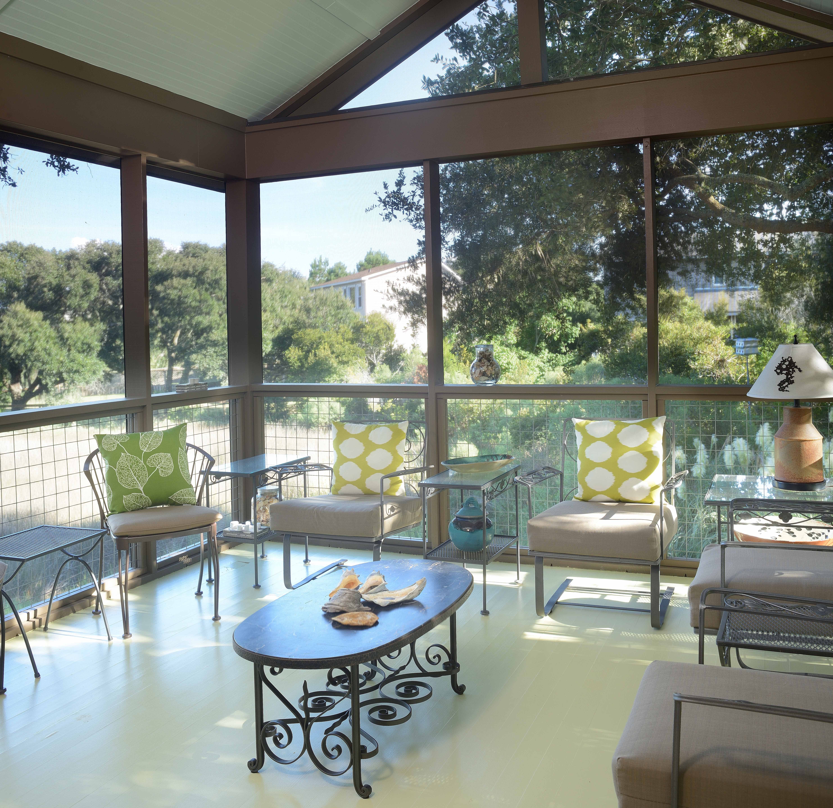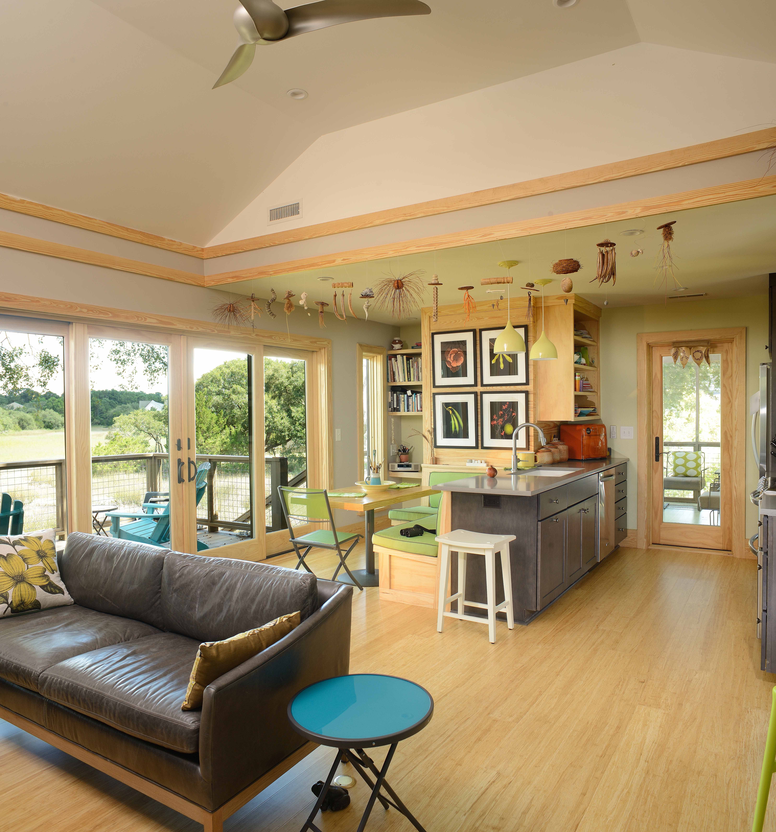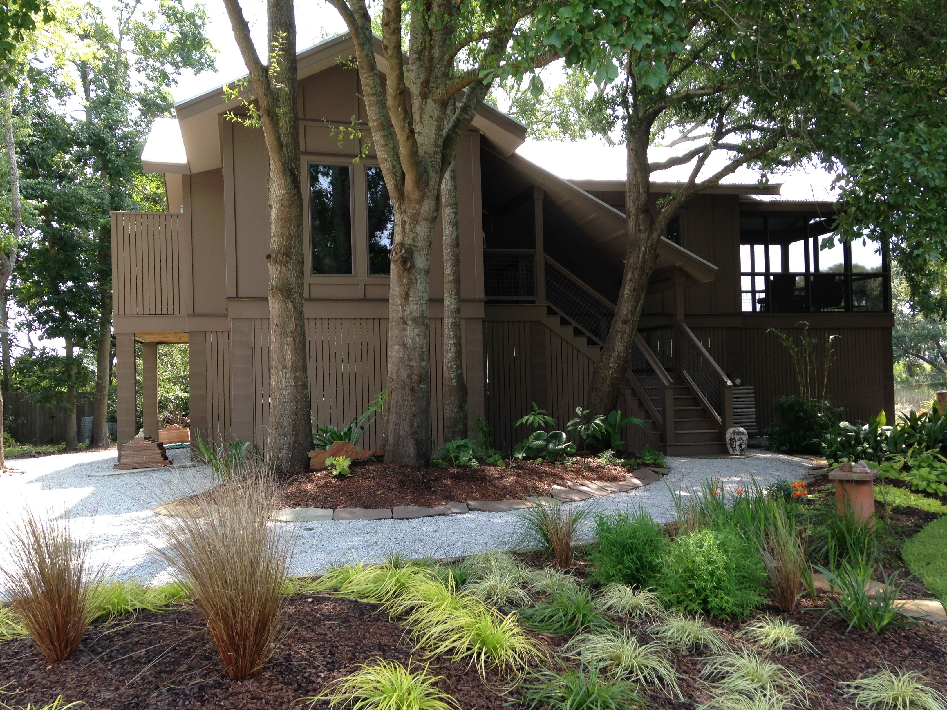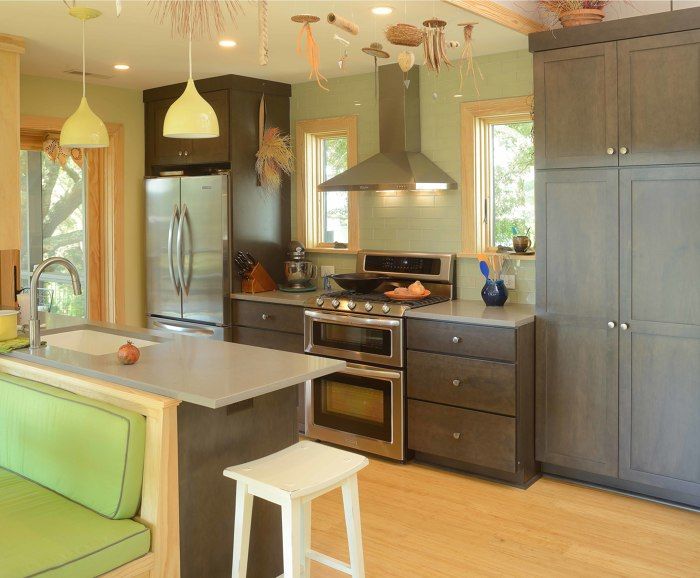
The owner’s desire was to design a very small home on a small piece of land by the marsh, four miles by tidal creek to the Atlantic Ocean. She retained an architect interested in small-home design and specifically asked her to express architecturally what she (owner) would describe in words. The owner had thought about this for a long time and was very specific about her needs: a home in which you feel like you are living outside, lots of light, uninterruped flow of use, efficiency/simplicity of space design, low-maintenance materials for ease of care, energy-efficiency, all possible considerations for “aging in place” — all within a modest budget. Just as important to the owner was the desire to enjoy the natural landscape as it provided more “outside rooms,” where she prefers to spend most of her time.
There were three primary design and construction challenges that accompanied the owner’s wishes. In Charlelston, land that borders marsh has very specific restrictions on home construction with regard to setbacks, etc. to protect the marsh. In addition, updated building codes reflect the massive destruction to buildings and landscape during Hurricane Hugo in 1989. Finally, most land in “lowcountry” is in a flood zone, so the house needed to be elevated accordingly. These homes are locally known as “up” or raised houses. All of these factors influenced the design and construction of this home.
