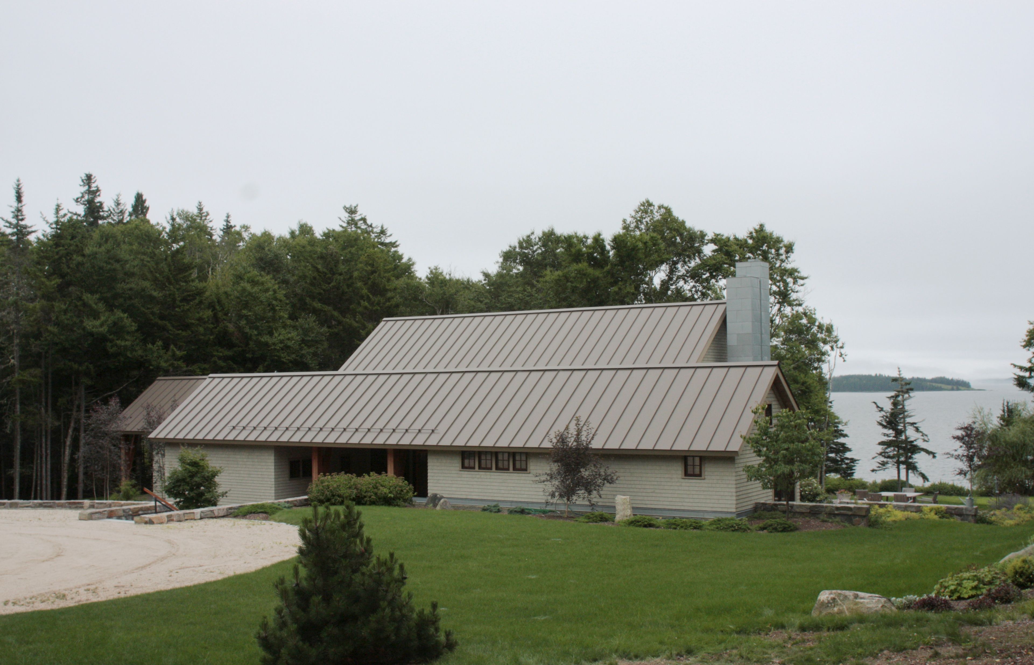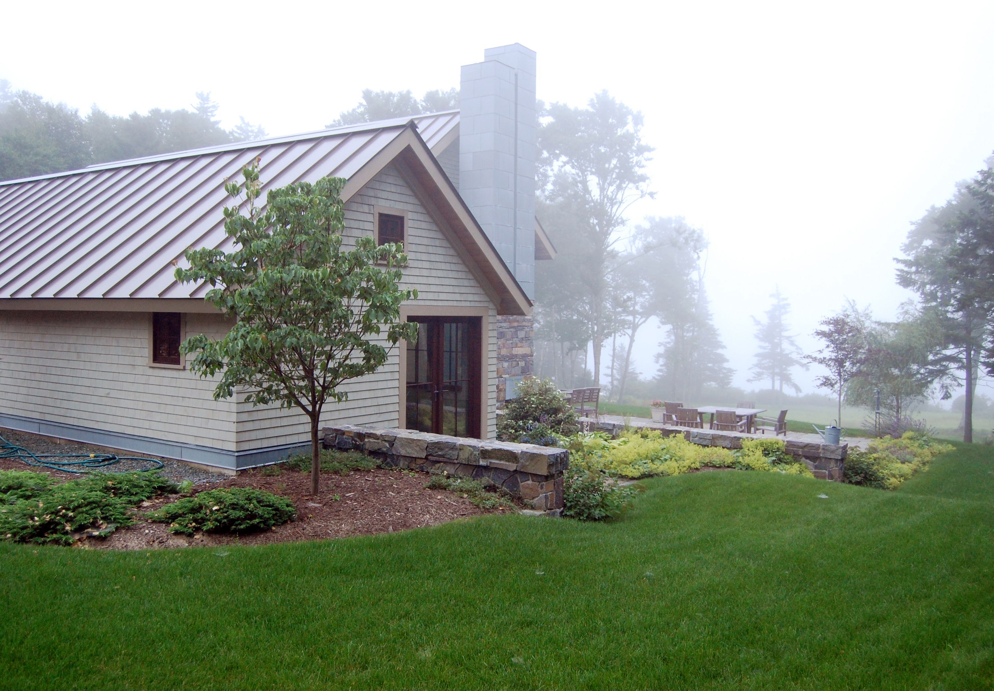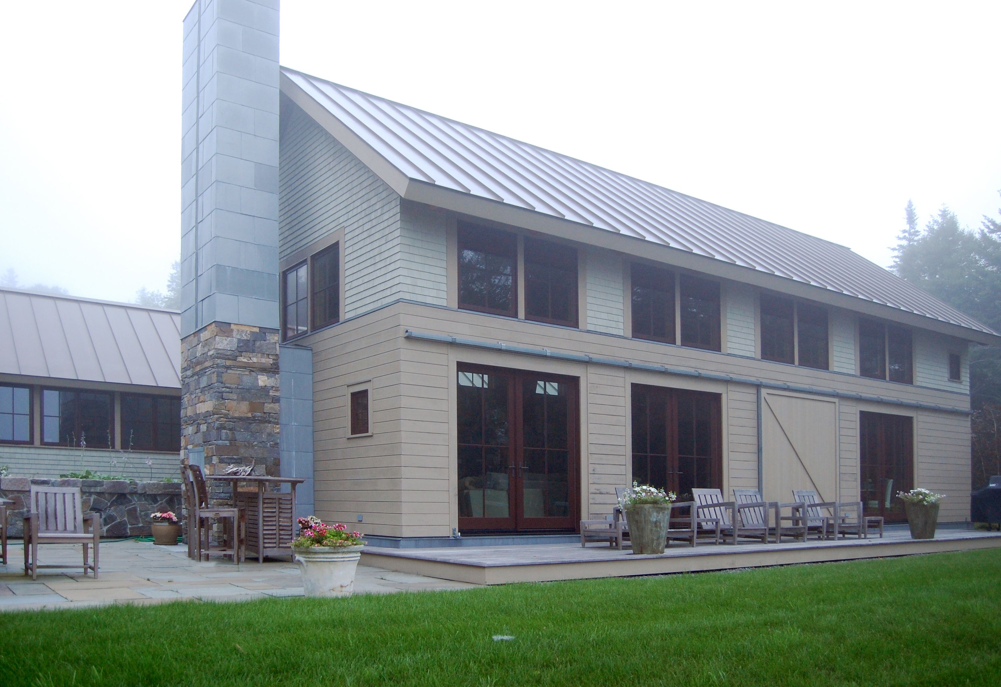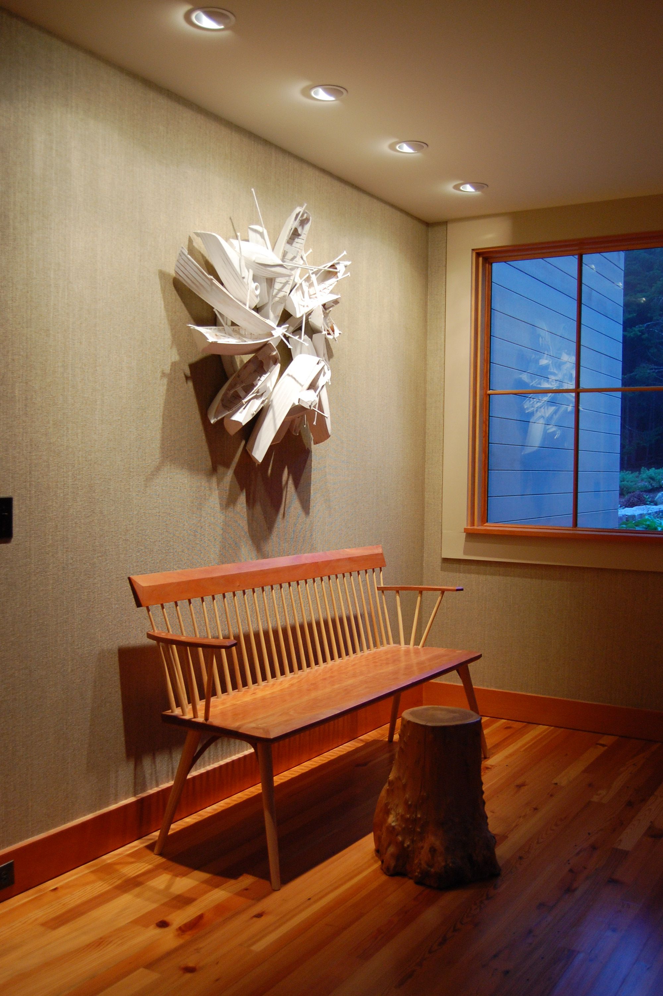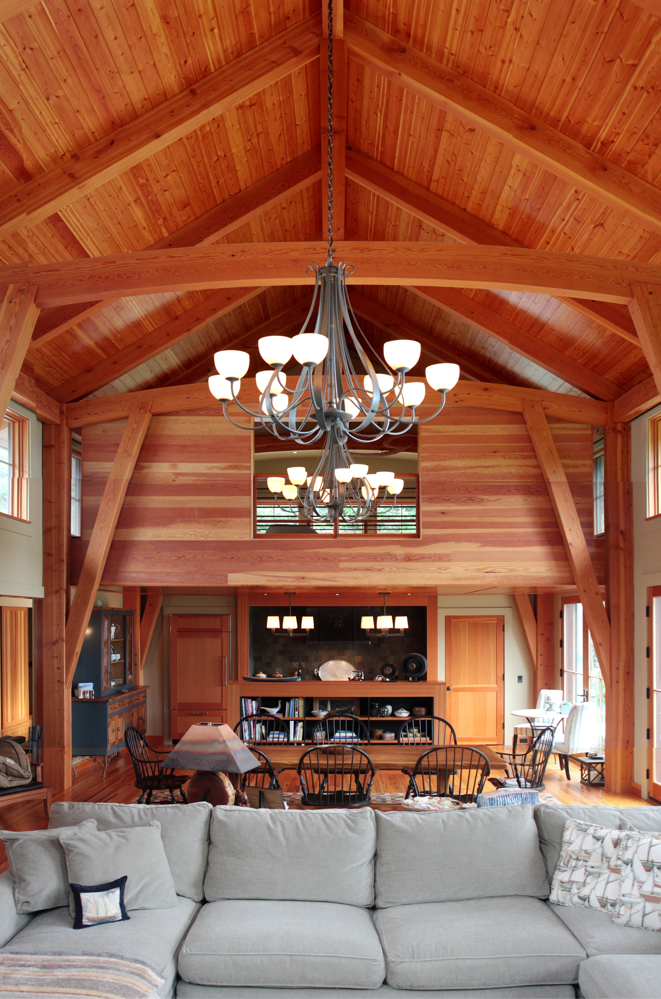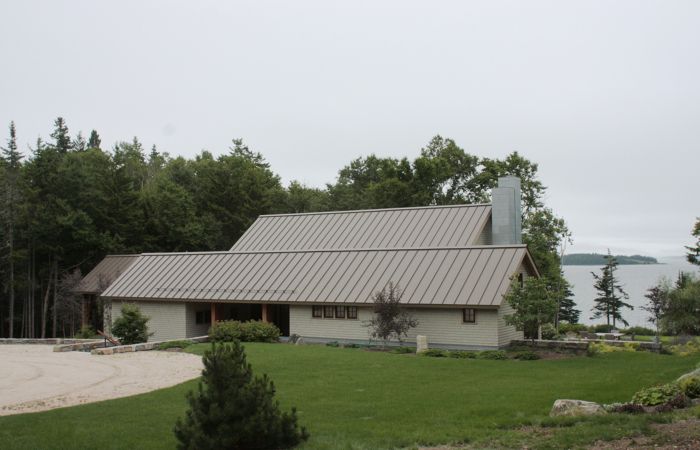
Our clients wanted something lodge or barn inspired, and that formed the basis of the design concept. The timber frame in the main space was the big “move” on the interior, and the detailing on it has some boat sensibility to it, rather than just barn sensibility. The big parameter on the exterior that had to be addressed was the slope, and the concept that accomplished that was a series of lateral moves that you pass down and through (building and landscape walls) as you move from entry court to water.
Specifically, the existing grade at the arrival court was stretched out toward the house, which allows a dramatic cut in the arrival terrace, and it emphasizes vertical movement down the slope as you move in. Once through it, you’re presented with the long, understated volume of the bedroom/service wing of the house. At first, it appears as a plain box, but as you come up to the house, you’re aware that there is a large covered entry that is a negative space carved out of this bar of the house. This becomes a thick threshold that you cross. Once across it, your attention is pulled laterally down that long, low gallery, before you pass through it and into the main space.
