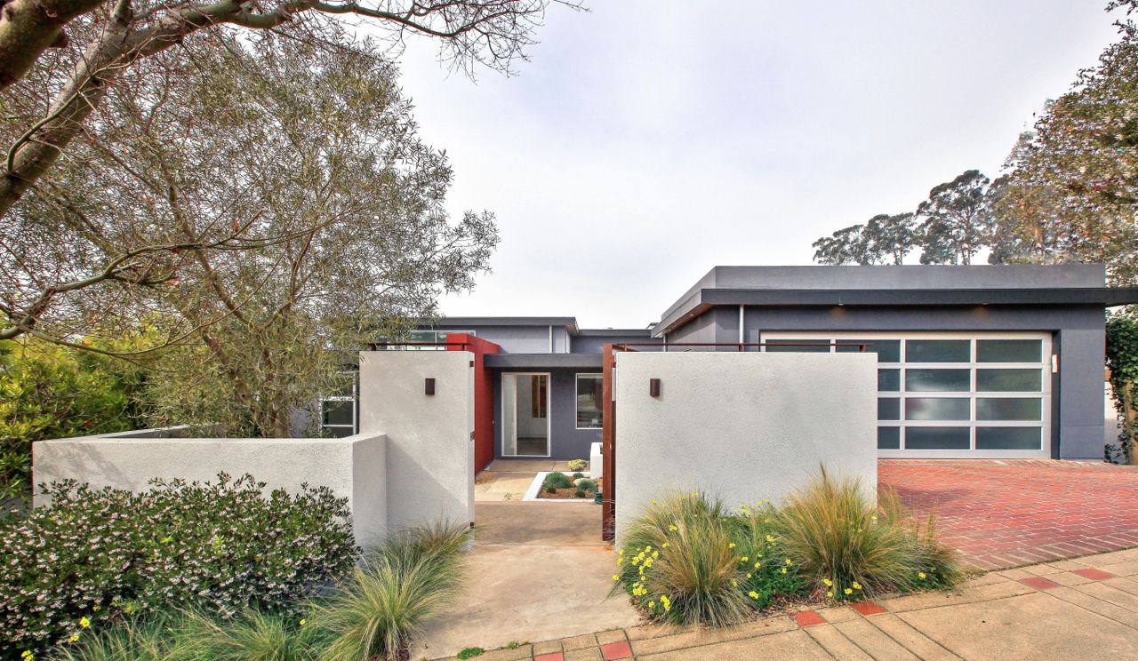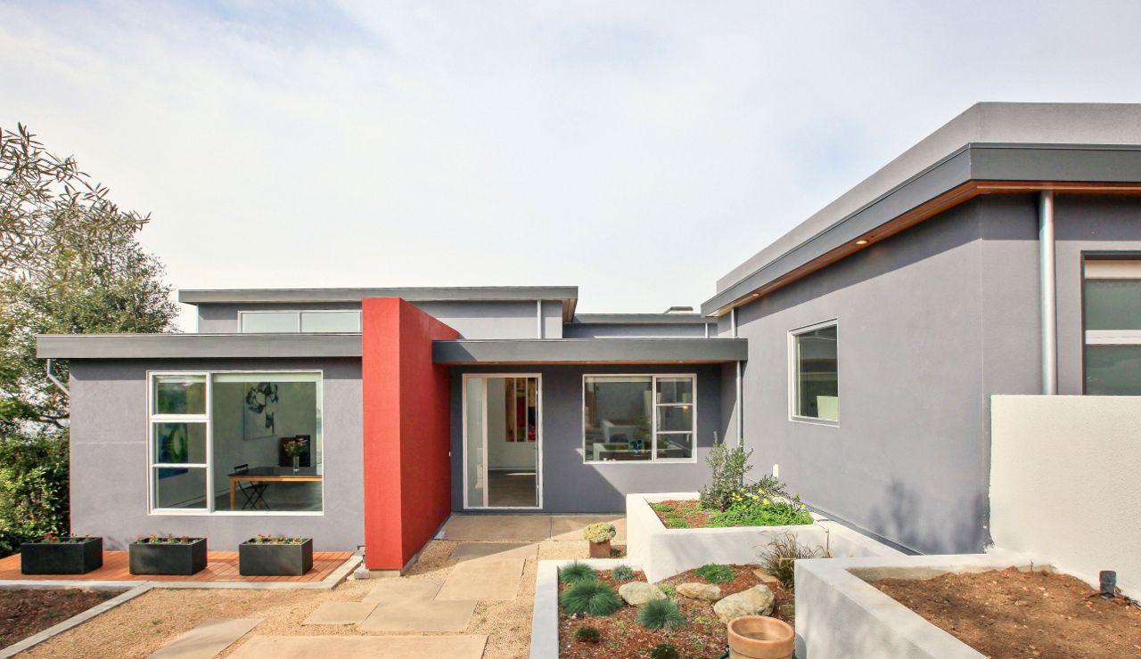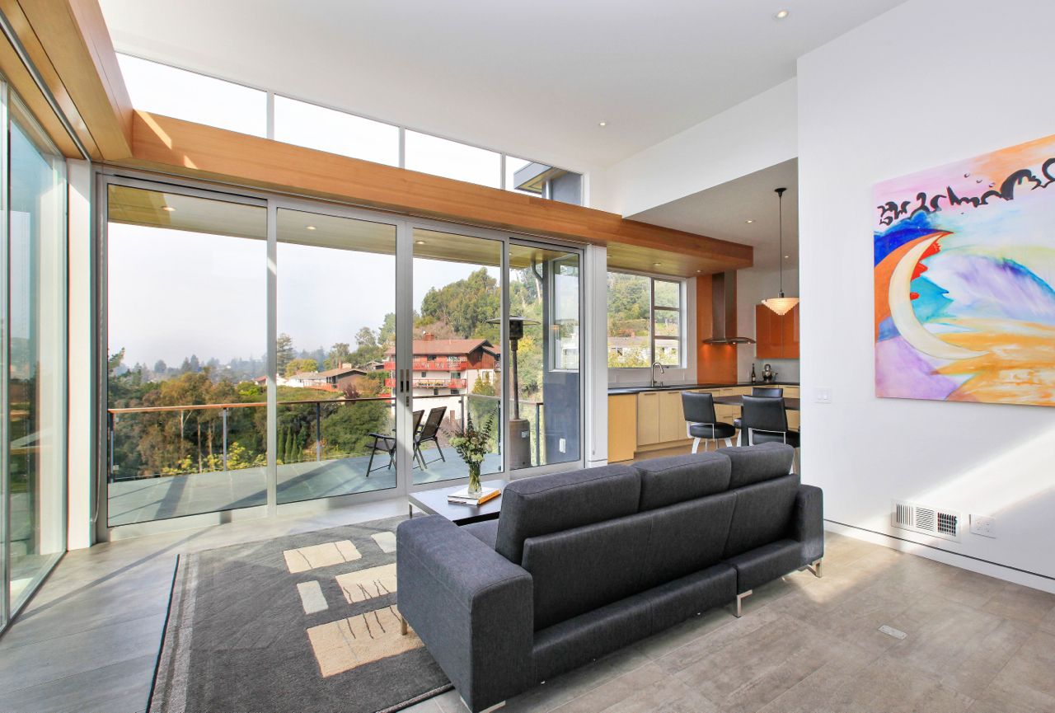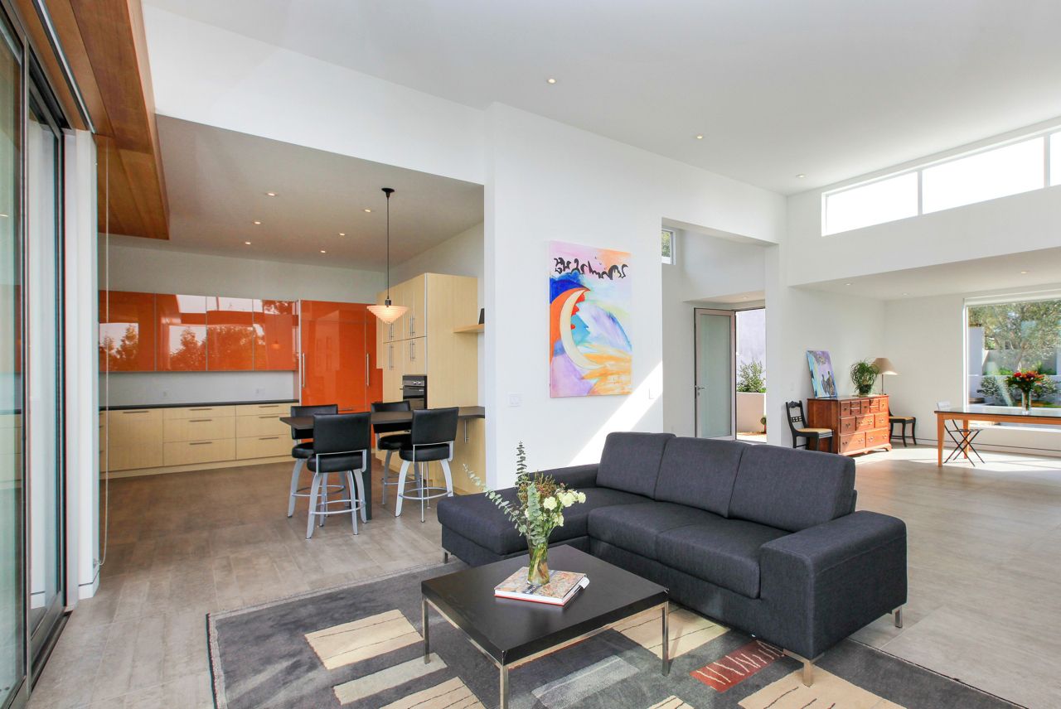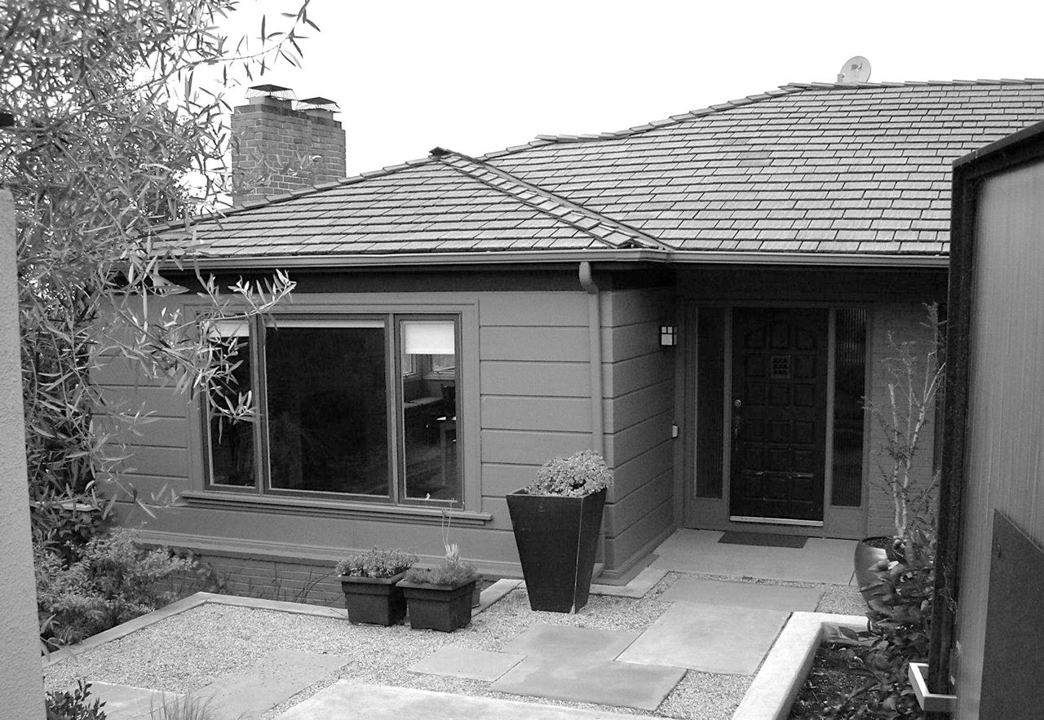Artist Modern Remodel
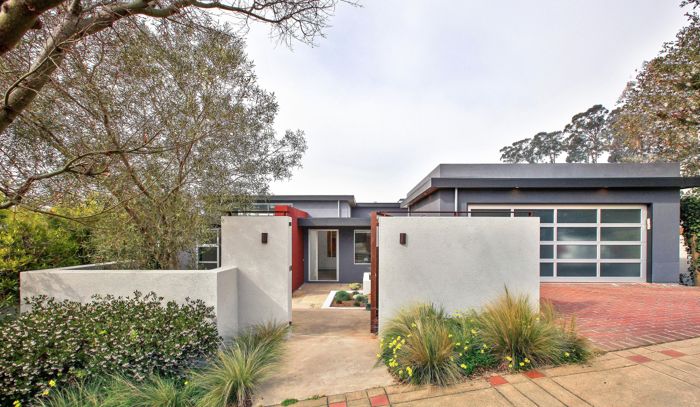
This hillside home in California was remodeled to change the style from 1940’s rancher with 8 foot ceilings into a spacious modern compostion with high ceilings, clerestory windows and vast white interiors for the artist/owner’s works. In a city known for rigorous and difficult design review, the design changes were unanimously approved by the planning commission.
The architect enlarged the home with higher ceilings, larger windows and a small addition. All sloped roofs and attics were eliminated and replaced by a series of stacked and overlapping flat roofs. This made the house taller on the inside and shorter on the outside, which helped earn design review cooperation from the neighbors. Walls and windows were extended upward to gain ceiling height and to allow additional clerestory windows that direct natural light deep into the interior. Exterior transformations included removing wood windows, doors and siding and replacing them with stucco siding and aluminum windows & doors.
Interior rooms were merged and circulation was realigned on the top floor to create a single level that accommodates most daily activities for the empty nester couple. The lower floor bedrooms are now primarily for guests and an office for the husband. The remodeled space also functions as a gallery and studio for the wife, who is an artist. Her canvasses hang on the broad white walls lending delight and bold beauty to the spaces. In the kitchen, orange glass cabinetry provides a similar artistic touch.
The owner, who had experienced several remodeling projects, wanted to be deeply involved and to guide the process during construction. So the architect stepped back, understanding his client’s need to create his own home and establish his own relationship with the builders, who are also designers. They deftly handled the entire construction phase decision making process and added design ideas of their own. The collaborations worked seamlessly to get the owner the home he envisioned.
In addiiton to typical insulation and energy upgrades, the work included a rooftop PV solar array that has eliminated the owners’ electric bill and even charges their car. High R-value foam insulation was used at roofs and low E glazing in thermally broken aluminum frames was used throughout.
Fine Homebuilding Recommended Products
Fine Homebuilding receives a commission for items purchased through links on this site, including Amazon Associates and other affiliate advertising programs.

A Field Guide to American Houses

Graphic Guide to Frame Construction

Not So Big House
