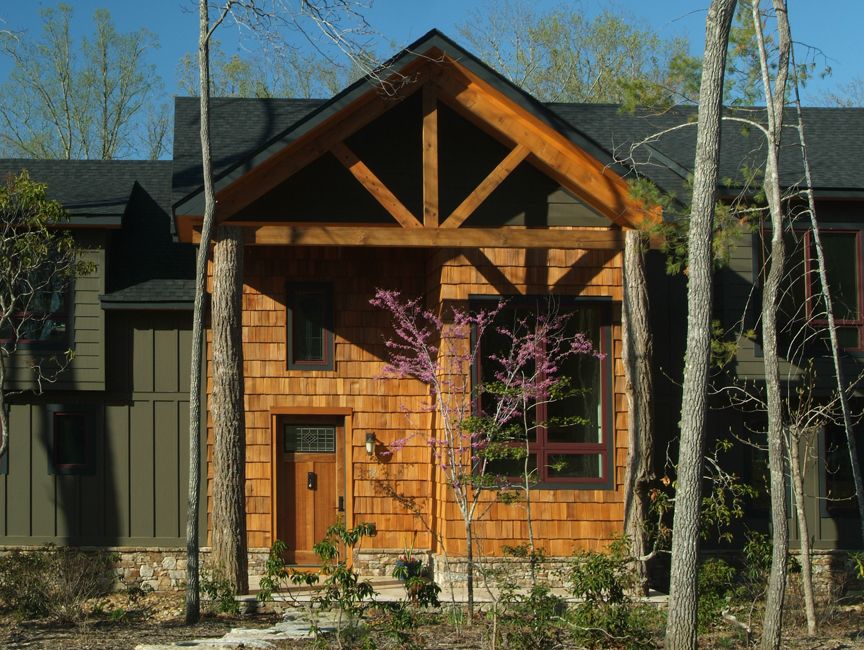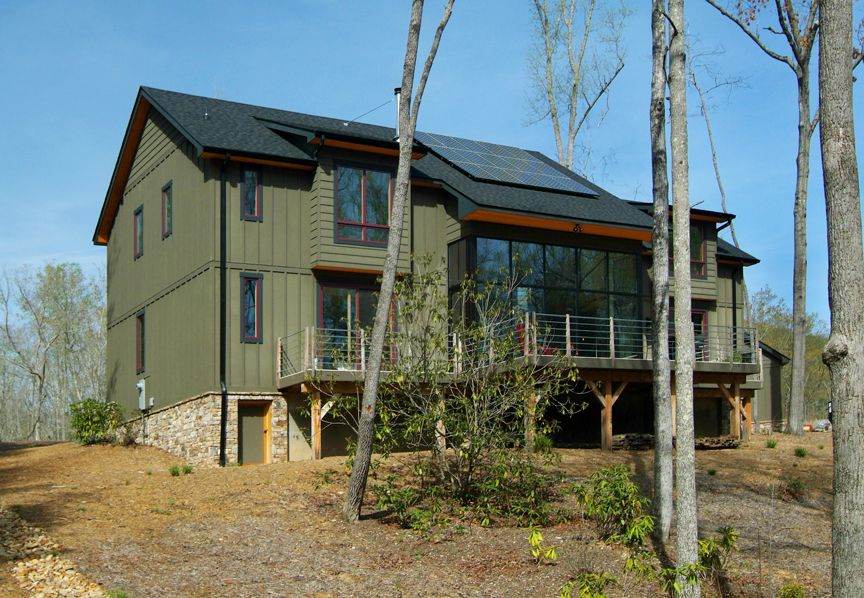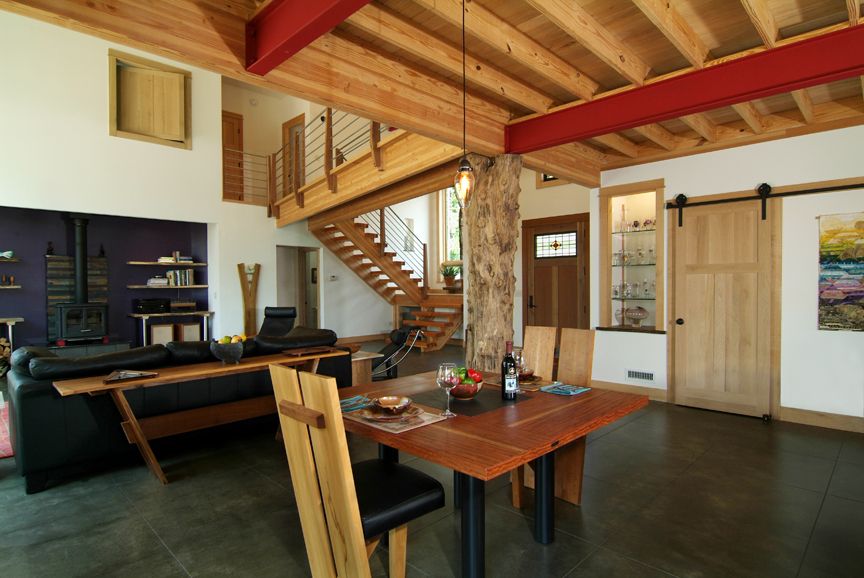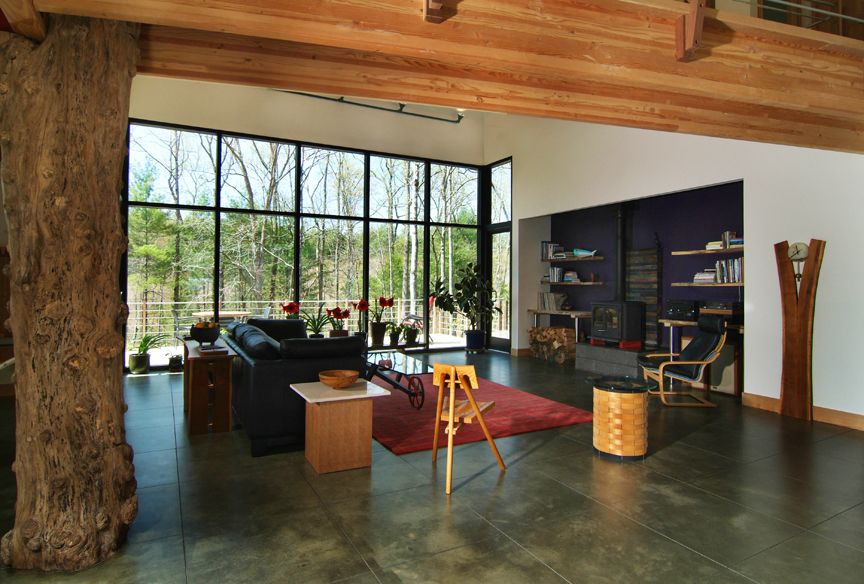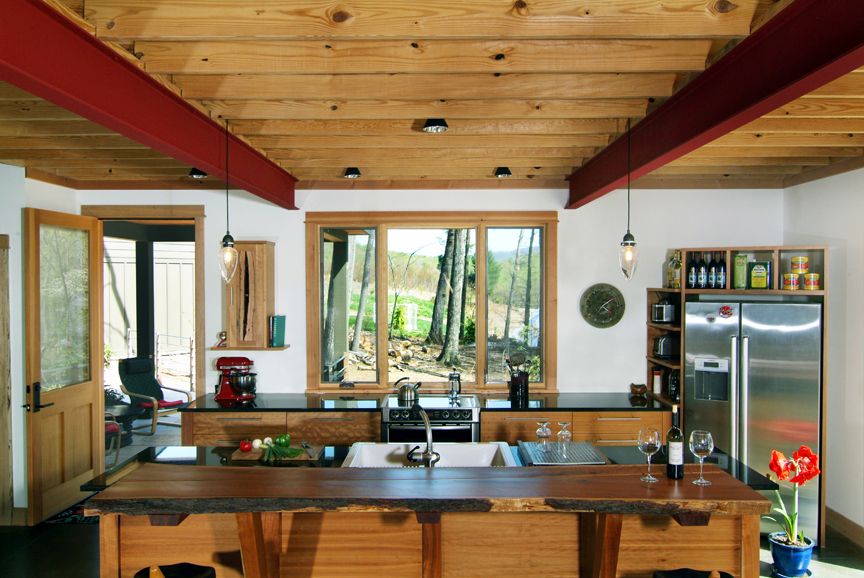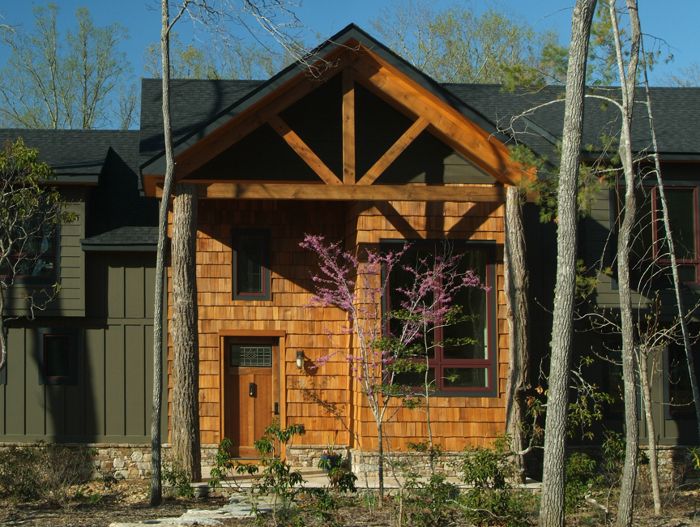
The Redbud House is a newly built stunning 3 Bedroom, 3.5 bath contemporary design home set in a small grove of redbuds, rhododendrons, flame azaleas, and mountain laurels. The circle drive features edible landscaping of blueberries, strawberries, and herbs; a path of native stone leads to the front door. Drawing inspiration from its wooded setting, the home exterior speaks to mountain craft design with its extensive dry-stack stonework, cedar shakes, and locust trunk porch columns. Inside, the soaring space is light filled, and in this passive solar structure the many energy efficiency measures are complemented by modern design features that include floor to ceiling commercial glass windows, concrete flooring, and steel I-beams.
The main challenge was a super tight budget. This was achieved with lots of hard work and creativity.
Features include:
- net zero energy performance
- passive solar design
- 3.75 kw photovoltaic solar panels
- super insulated and airtight structure, 50% beyond current NC code
- geothermal HVAC, 27 seer rating
- high performance glazing and doors
- tons of interior thermal mass (concrete, granite, block, and steel I-beams)
- LED and CFL lighting
- locally sourced, recycled, and salvaged materials
- utilization of site harvested and wind-fallen hardwood trees
- drought tolerant and edible landscaping with large organic vegetable garden
- low VOC paints and finishes
- water conservation plumbing fixtures
