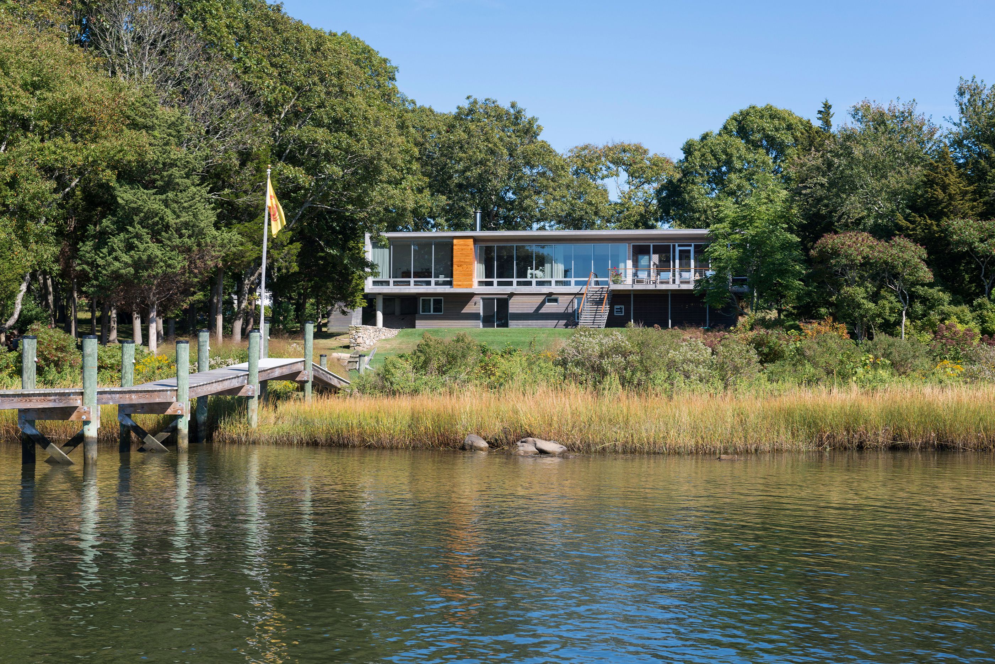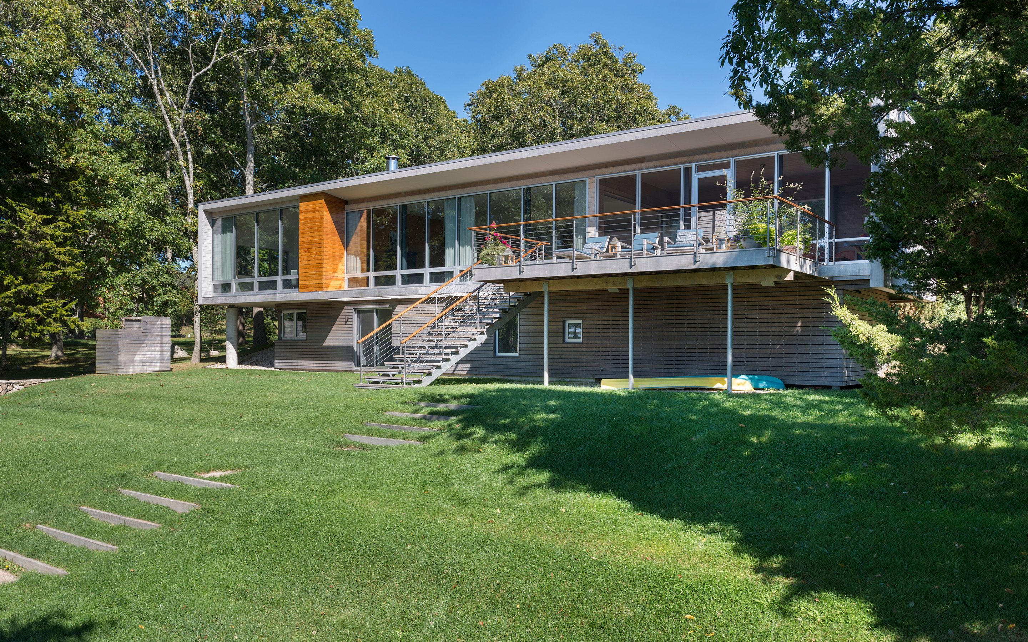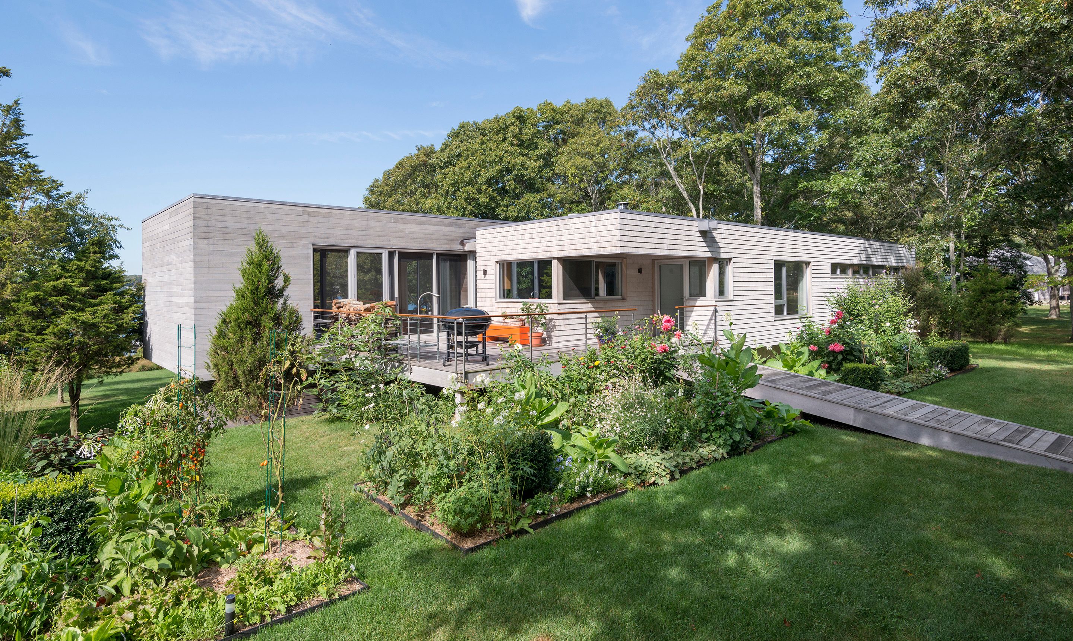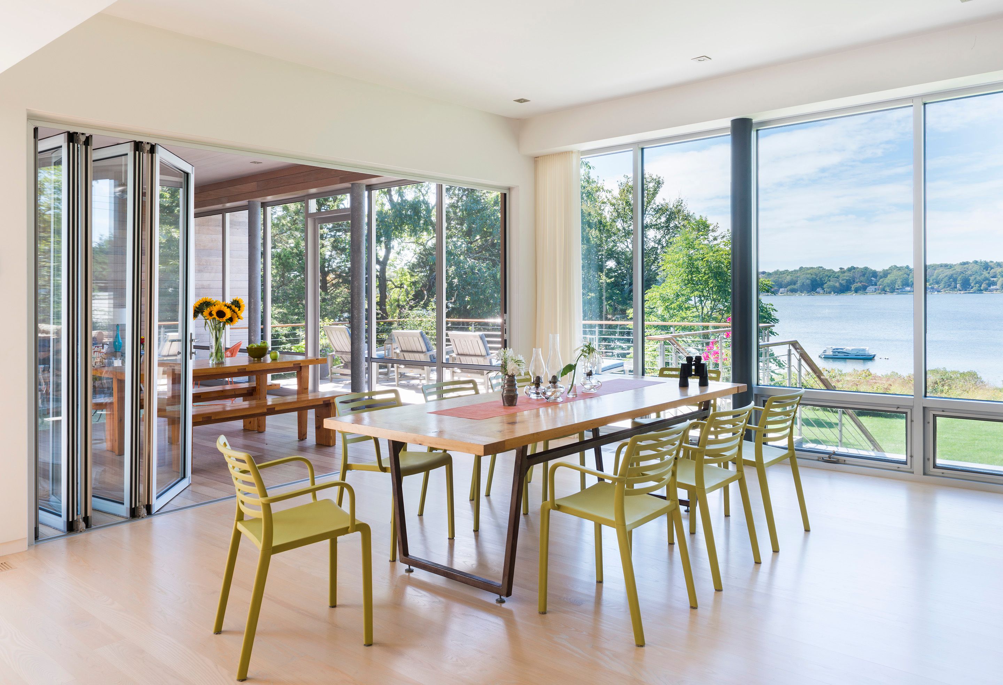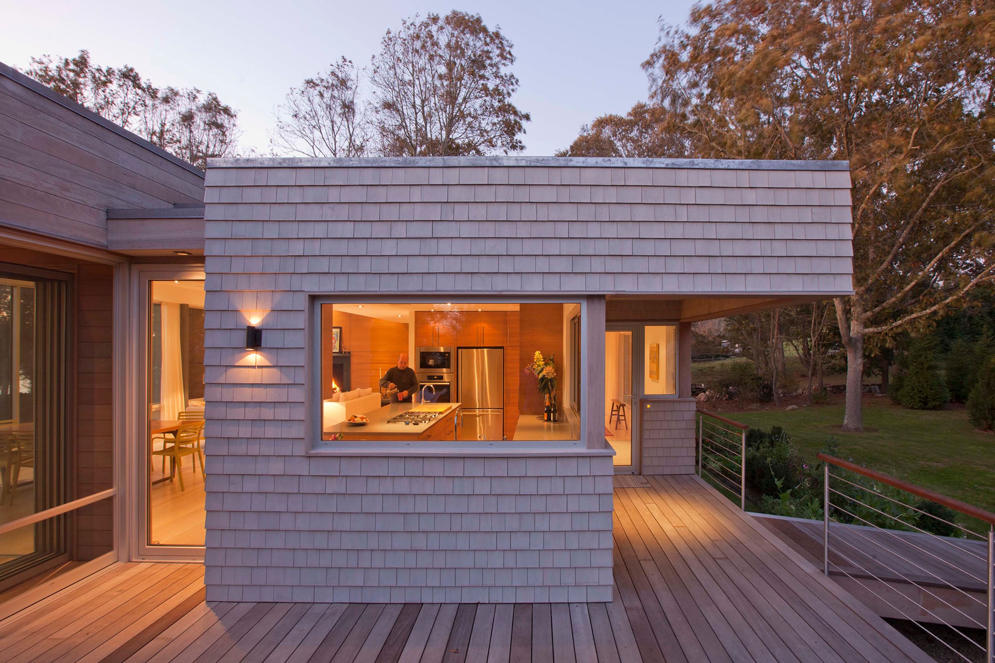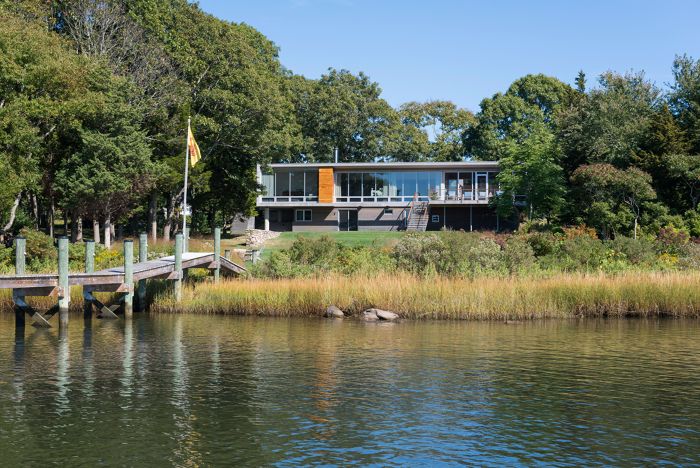
On a gentle slope along the Westport River less than a mile from the coast in southeastern Massachusetts is an unabashedly modern glass house. The architecture expresses the owners’ gregarious way of life through its openness, and it accommodates their passions for cooking and entertaining their large group of devoted friends. The house recycled an earlier house’s foundation but is otherwise completely reconceived. Two bar buildings float above sculpted lawn terraces stepping down to the river, sliding past each other to enhance views and promote cross ventilation. The riverside bar has a 10-ft. by 80-ft. continuous wall of glass that frames views of the river, while the inland bar is shorter and more solid, with windows opening to carefully framed views of the woods. Between the two bars is a compact circulation zone that terminates at one end in a floor-to-ceiling window facing the woods; the main roof drain is directly above, framing a rain-waterfall that spills into a steel-framed, rectangular bed of river rock in the ground below.
