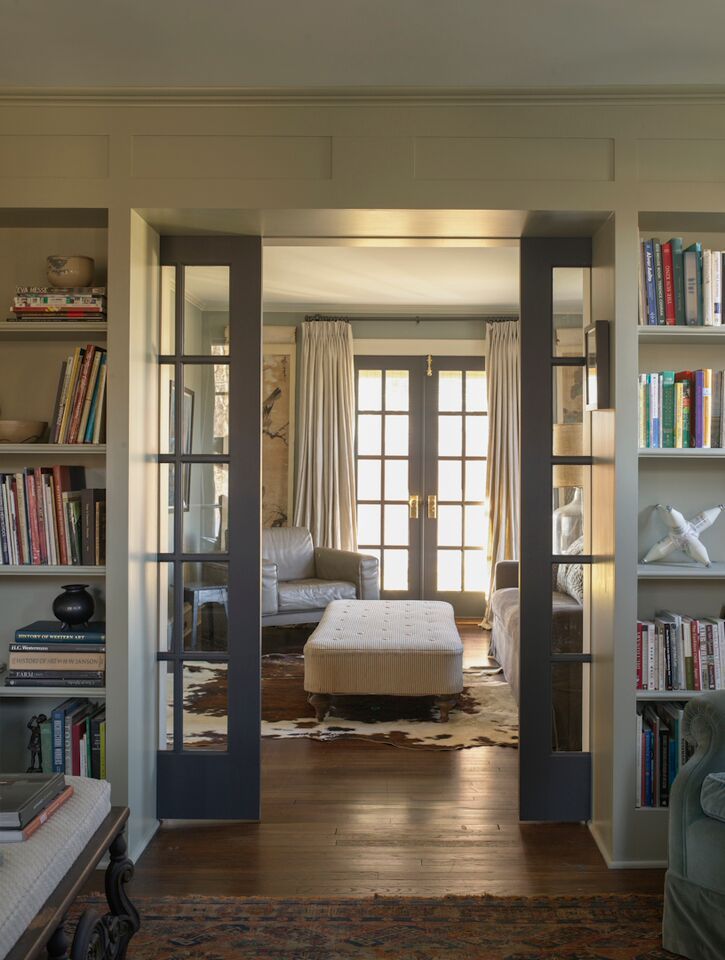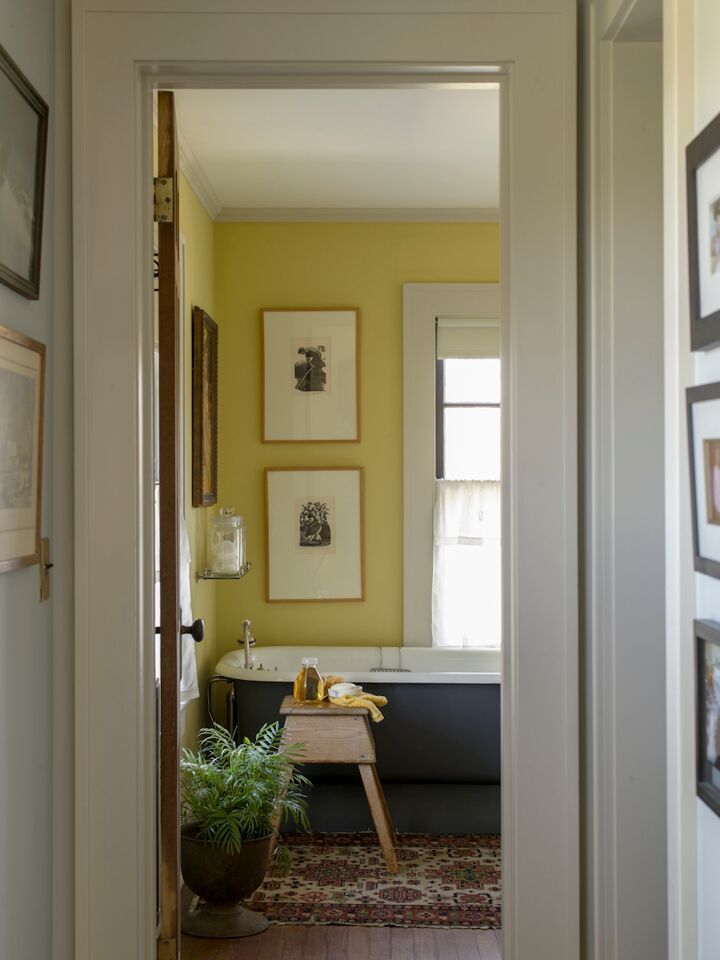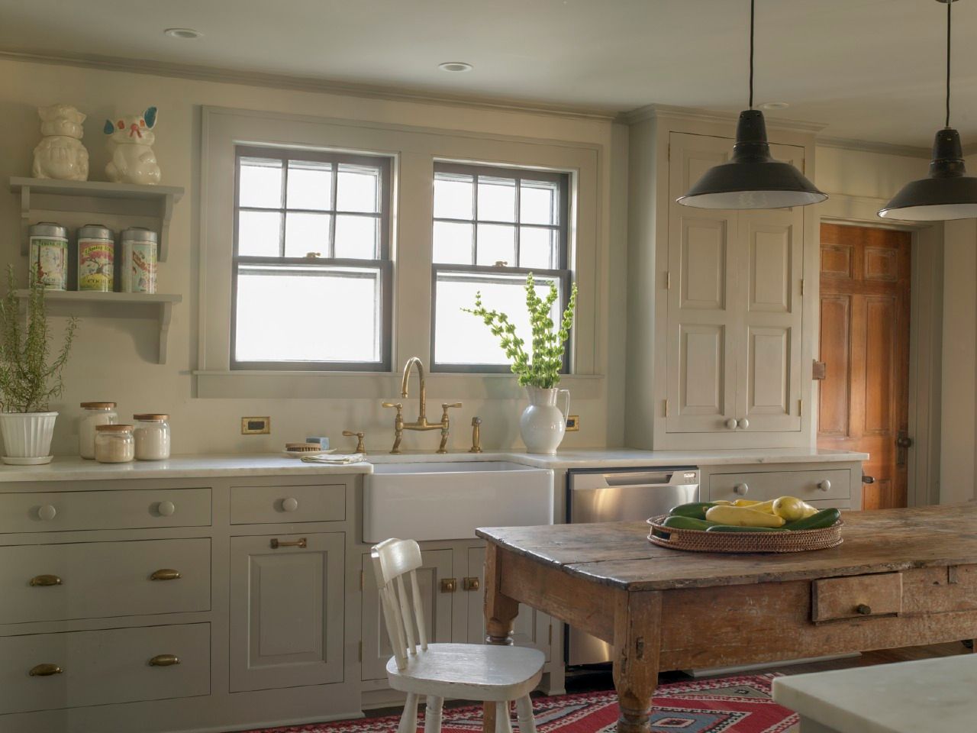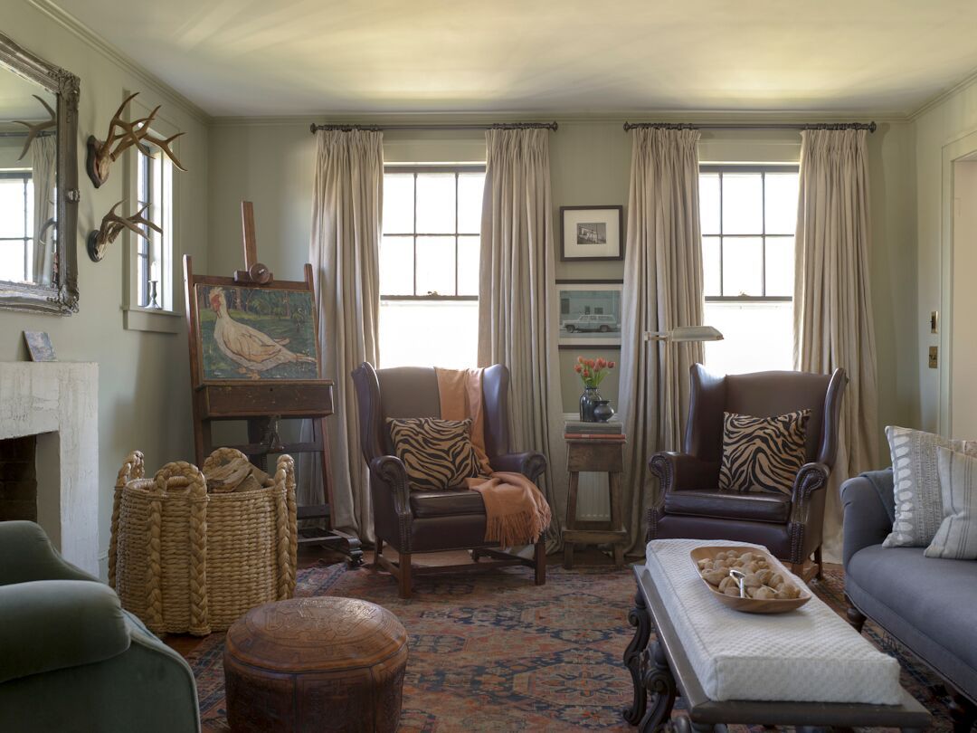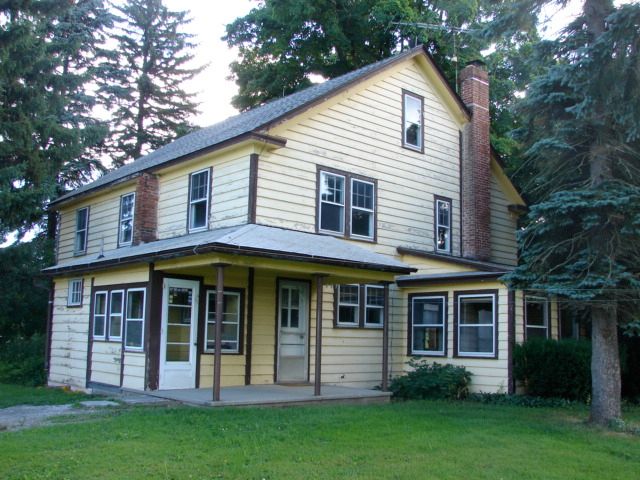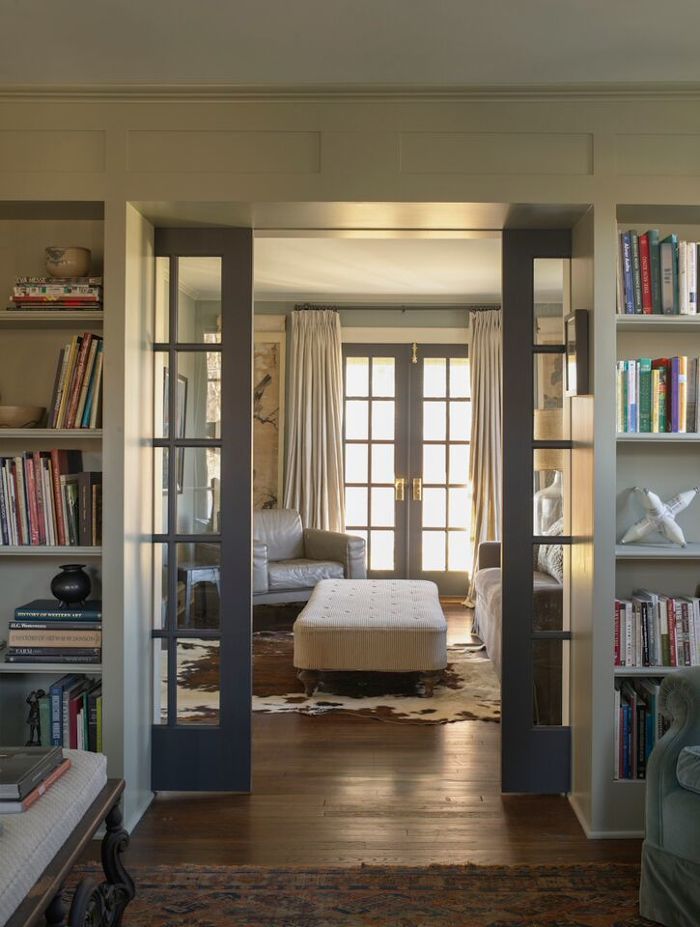
Surrounded by a neighboring horse farm overlooking a series of small ponds and one hundred acres of conservation land, this 1929 farmhouse is located less than a mile from the village of Sharon, Connecticut.
The previous owners kept the sales listing discreet with the hope of finding the right buyer–one who would honor the history of their family’s farmhouse. With the house surrounded by large hemlocks and cedar trees, the new owners had driven past the house for several years without any idea it had existed. However once invited to visit the property, it was obvious this house was a perfect fit for their young family.
Working within the existing footprint of the badly damaged side porch, a new mudroom and west-facing rear porch were added to the house. While enhancing the first floor’s flow with a modified circular floor plan, the rest of the home’s traditional floor plan was left nearly as it was found. In some cases door openings were widened to allow for larger cased openings, custom cabinetry and millwork were also added in several rooms, but the authentic central hall staircase was unchanged. The most luxurious update was combining two bedrooms and a large storage closet to create a second floor master suite.
The 1929 Farmhouse is an excellent example of embracing a historic treasure and touching in just the right way–the outcome is a most authentic renovation that preserves texture and patina while celebrating the time-tested floor plan of the American farmhouse.
