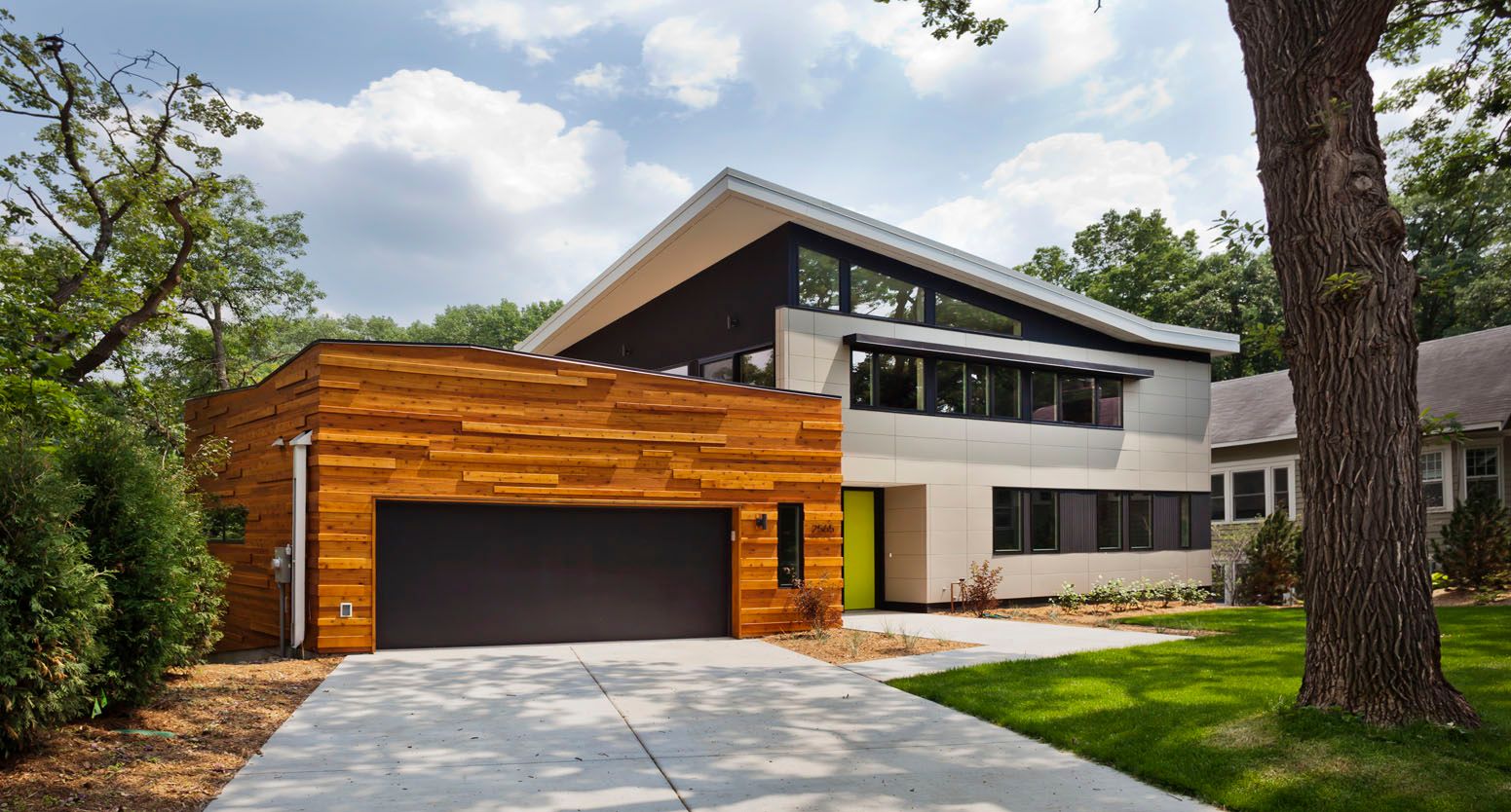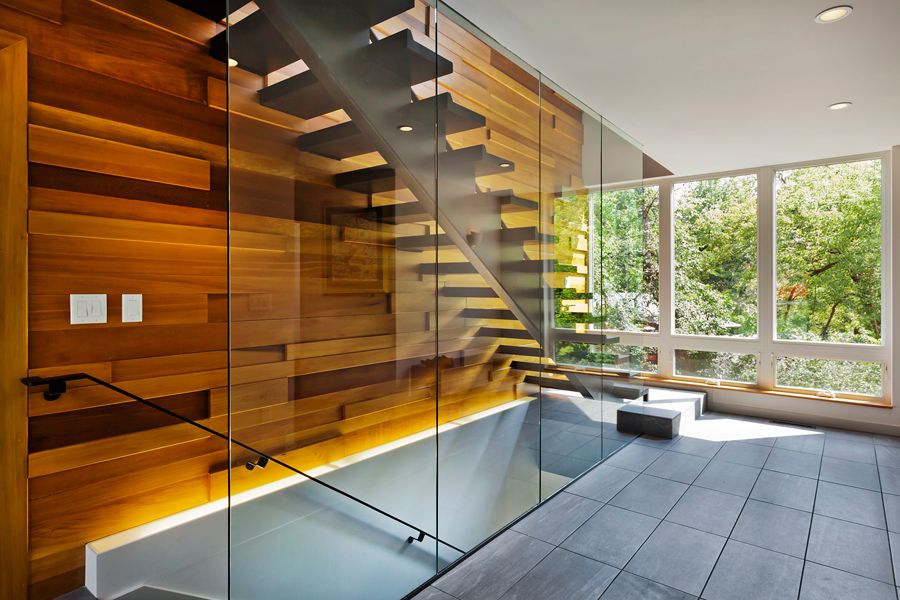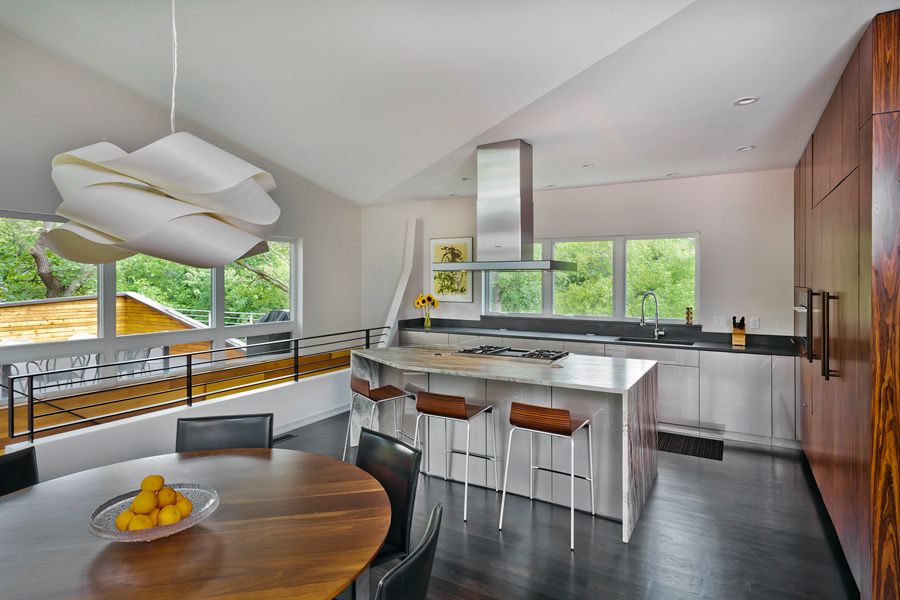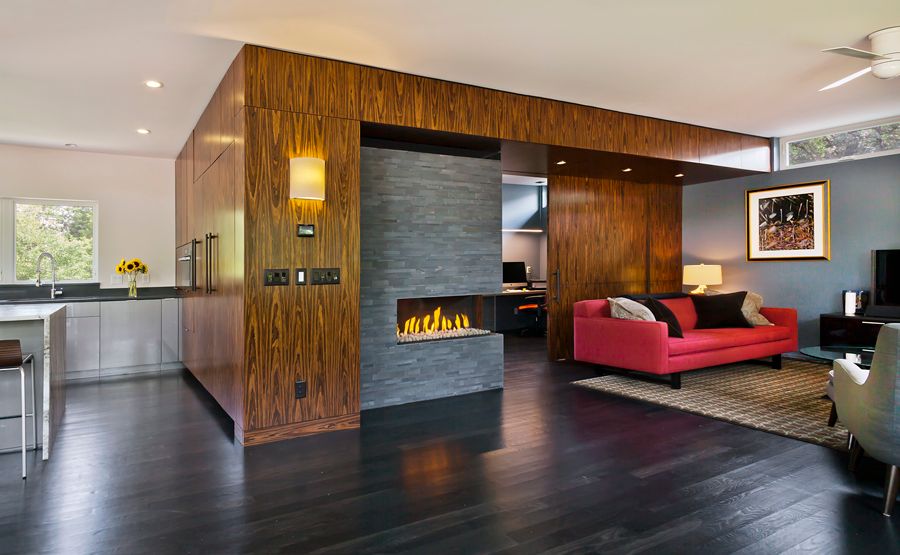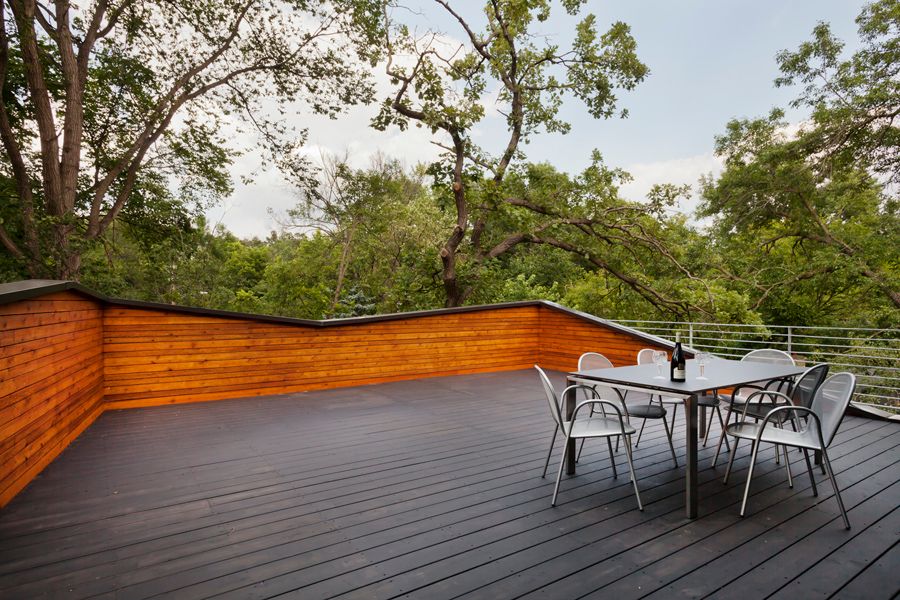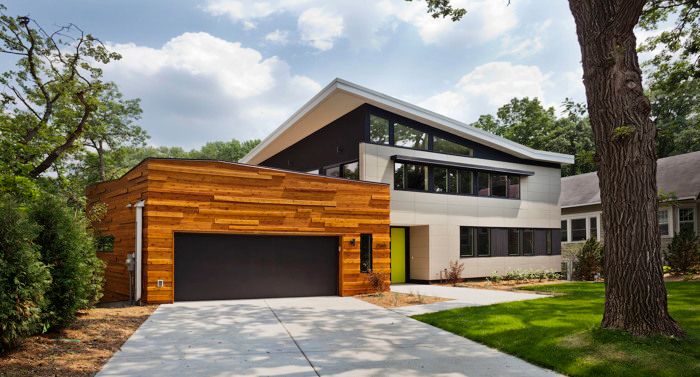
The Burnham Road House is an efficient, modern residence for a young family of four looking to bring the best of their downtown loft – ample light, expansive views, simple materials organized by clean, relaxed lines – down to earth and into a neighborhood with gardens, neighbors, song birds, and a yard for the kids. The house nestles into a challenging, hillside site resulting in the space being organized vertically. The main living space is raised to the uppermost level – exploiting generous day lighting and panoramic views of the surrounding lakeside neighborhood and downtown Minneapolis skyline. The main living spaces are gathered beneath a soaring, folded ceiling, and feature an ebonized oak floor, rosewood casework, and a slate fireplace. In the warmer months the space is almost doubled by opening to an expansive roof deck. Bedrooms are on the main entry level with a rumpus room and guest suite down on the garden level.
