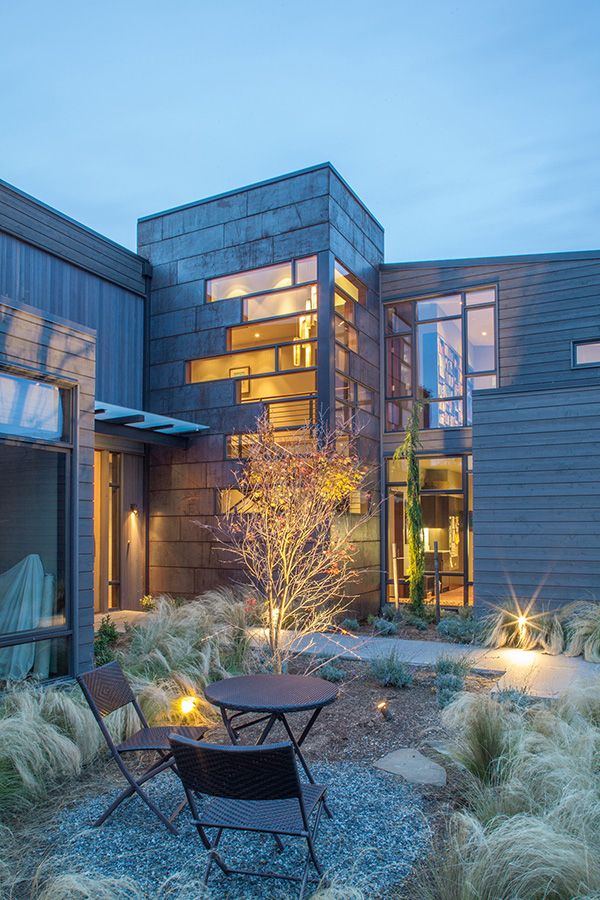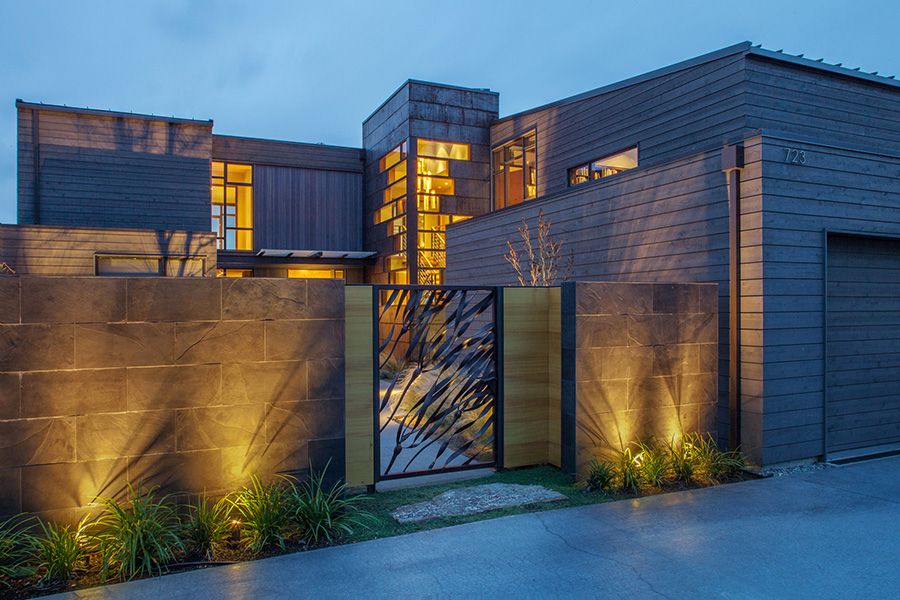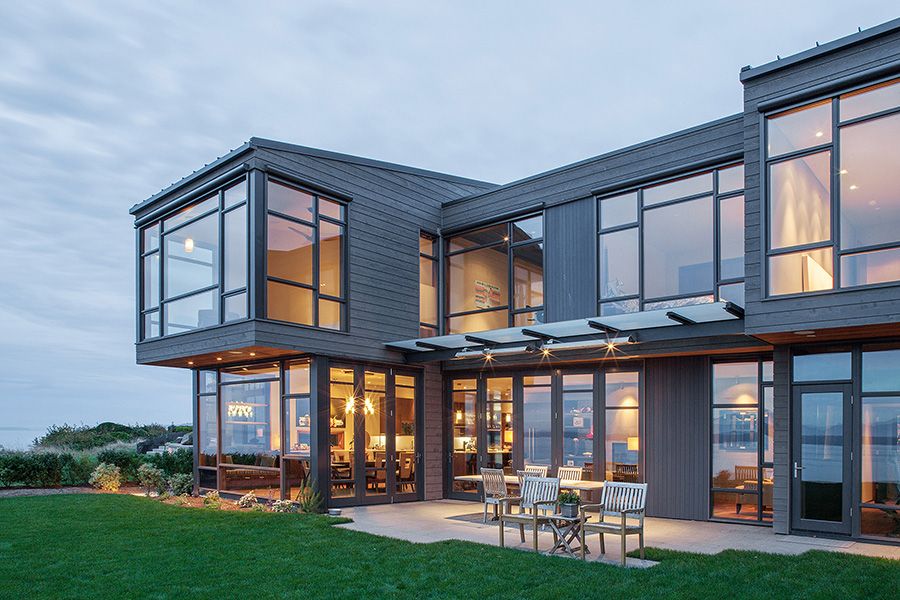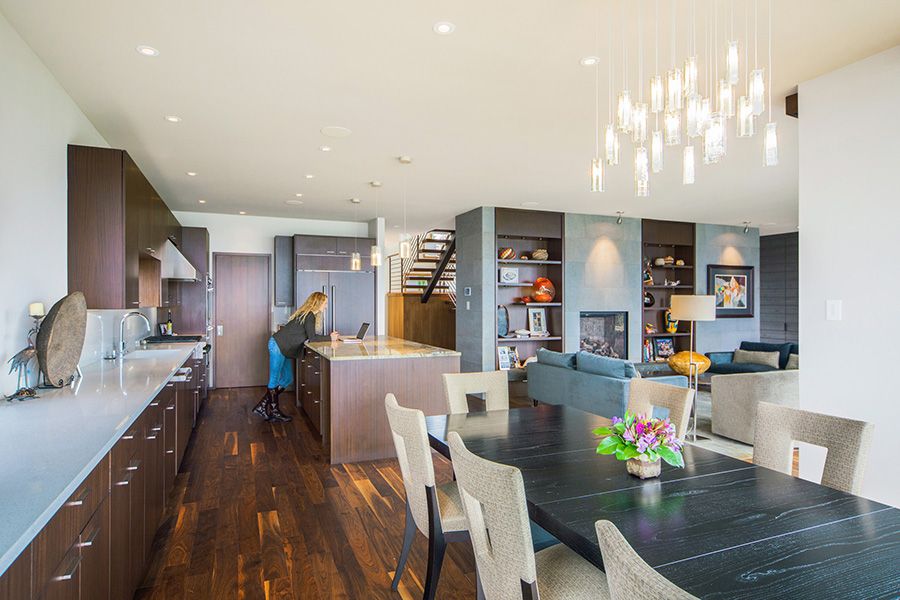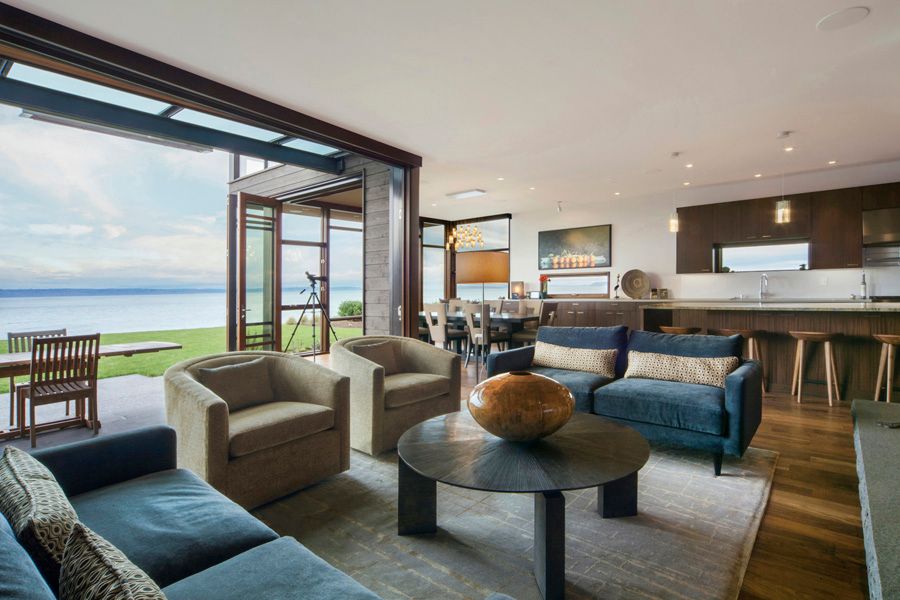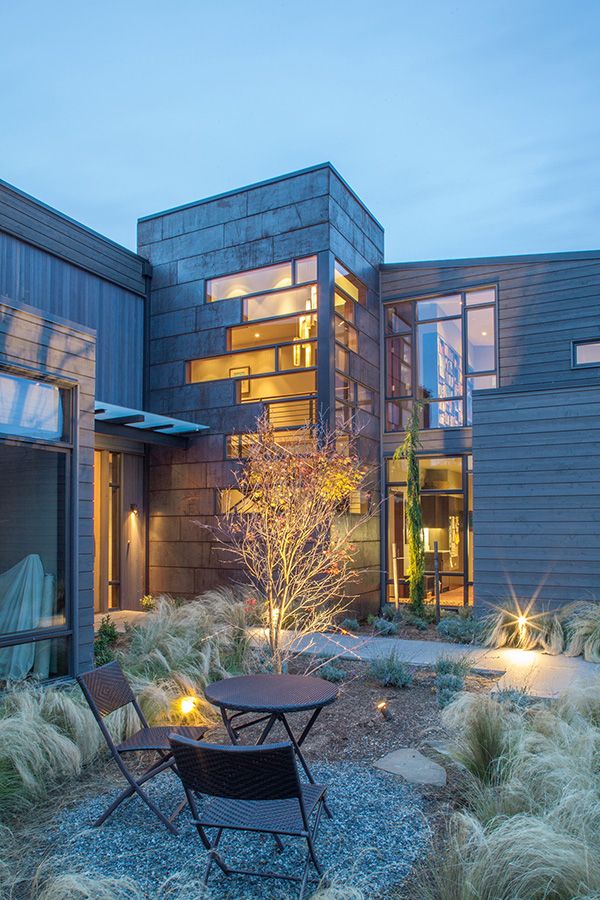
Set atop a bluff near the confluence of a waterfront railroad and major ferry line, this site has a tremendous amount of history and liveliness to be inspired by, as well as a significant amount of noise and activity to provide shelter from. Here was a unique opportunity to create a single family home that would provide security and privacy while also prioritizing the stunning views of the Olympics across Puget Sound. The resulting concept for this project draws directly from Appleton and Hildebrand’s theory of “prospect and refuge.” Walking through the layers of solid walls and protected spaces, the homeowners have a sense of privacy and security even in spaces with floor-to-ceiling glass. By layering a sequence of volumes and landscape elements, a solid public face gives way to a series of private spaces where the line between indoor and outdoor is blurred. This transition — from a strong public face to a softer, more open private face — is carried out at all scales, from massing and landscaping to material choices and detailing. The public side of the building is characterized by features like a tall slate garden wall that delineates the threshold between the public driveway and the first semi-private courtyard, as well as a Cor-ten steel stair tower that peels away to reveal windows that privilege the interior views over the entryway. Passing through the solid spruce door, a visitor is confronted by another stone wall of textured basalt, after which the materials continue to soften. By the time one reaches the western wall of glass, the material palette incorporates more fabrics and woods; even the counters step down to form cushioned window seats, the trees step down to low shrubs, and the tall native grasses in the landscape turn to trimmed lawn. Only once one has penetrated through the secure public layers can one look out over the expansive view in relative peace, tranquilly watching the ferry pull in to port.
