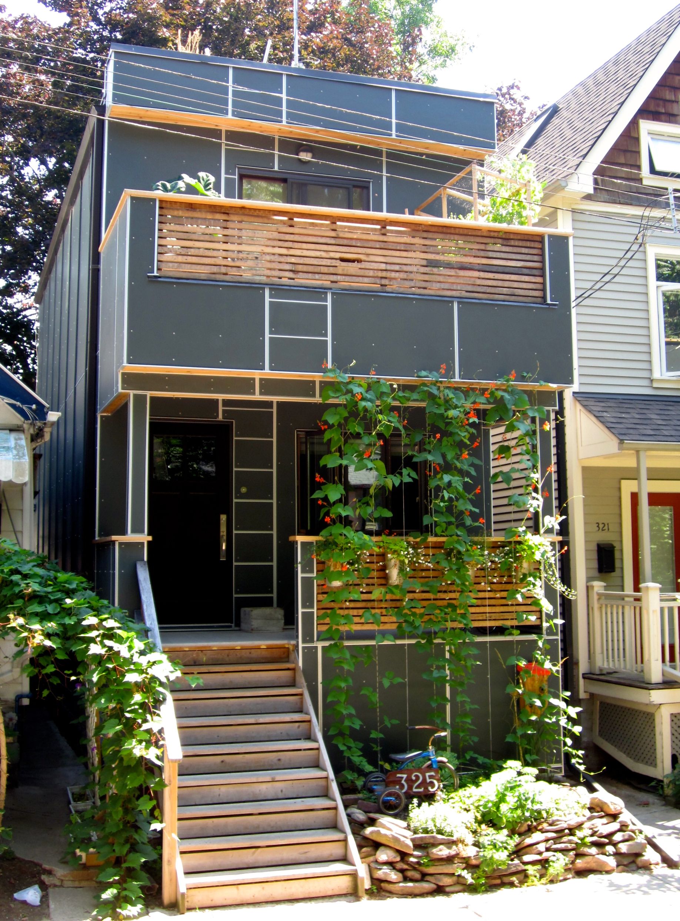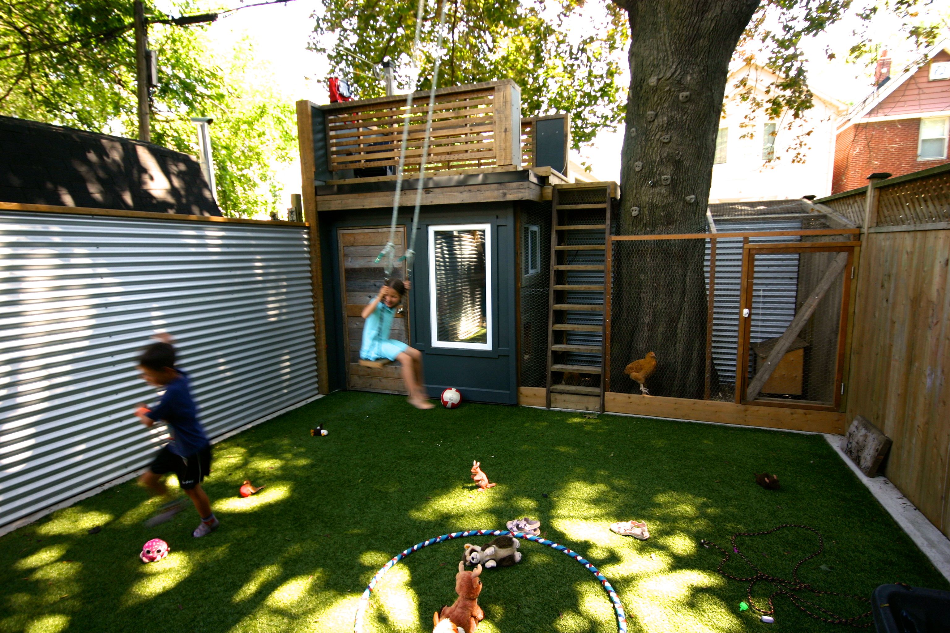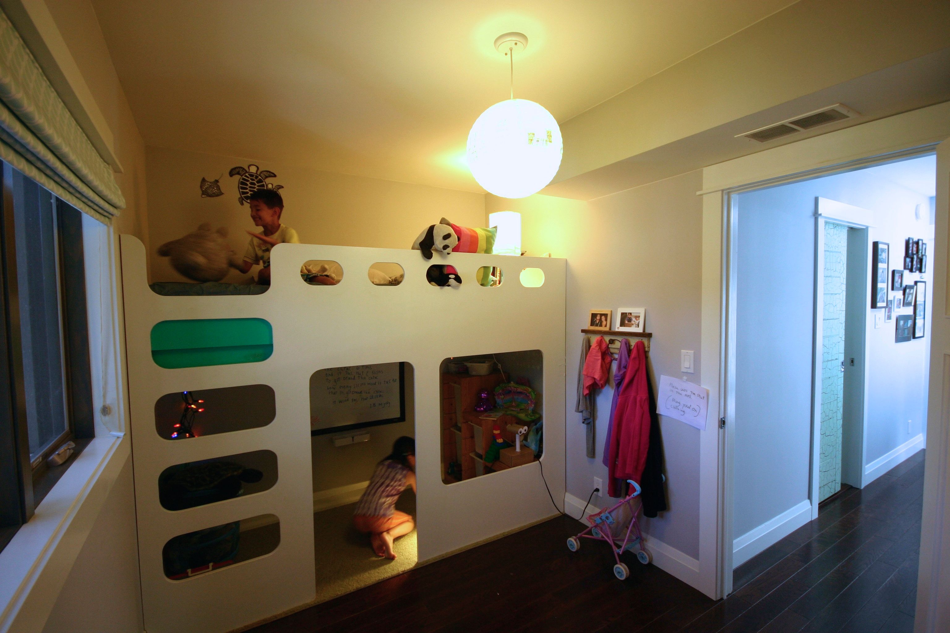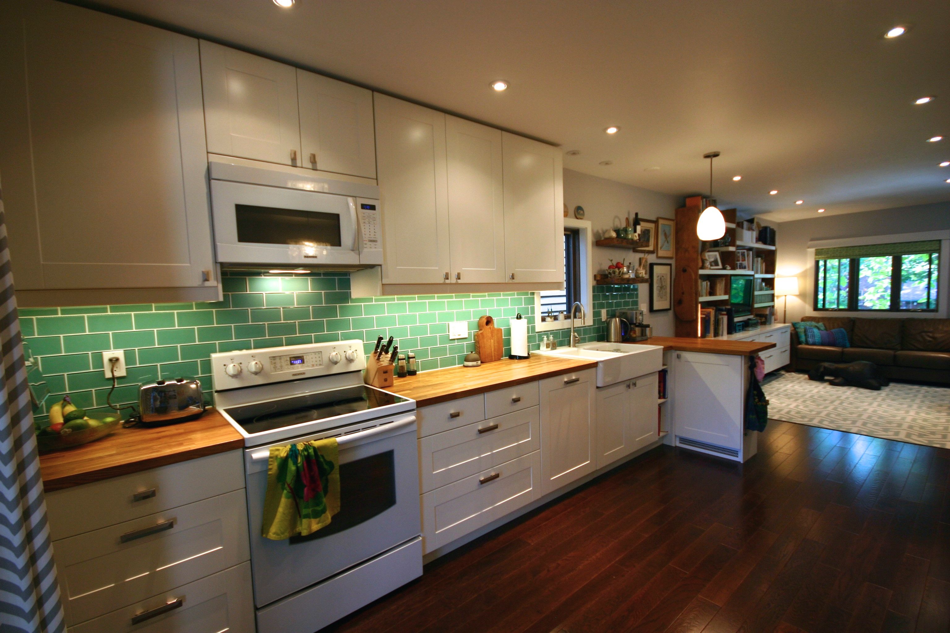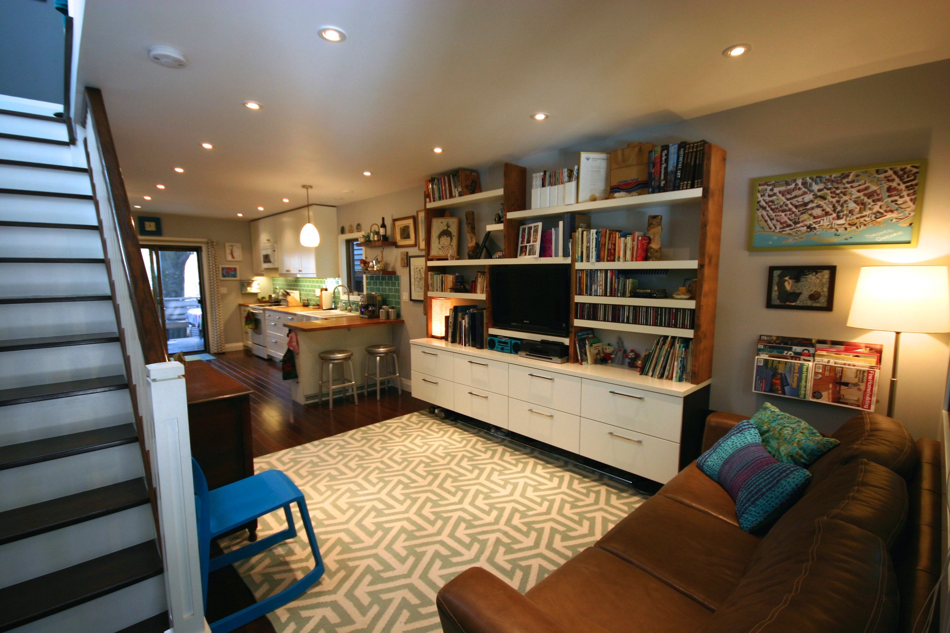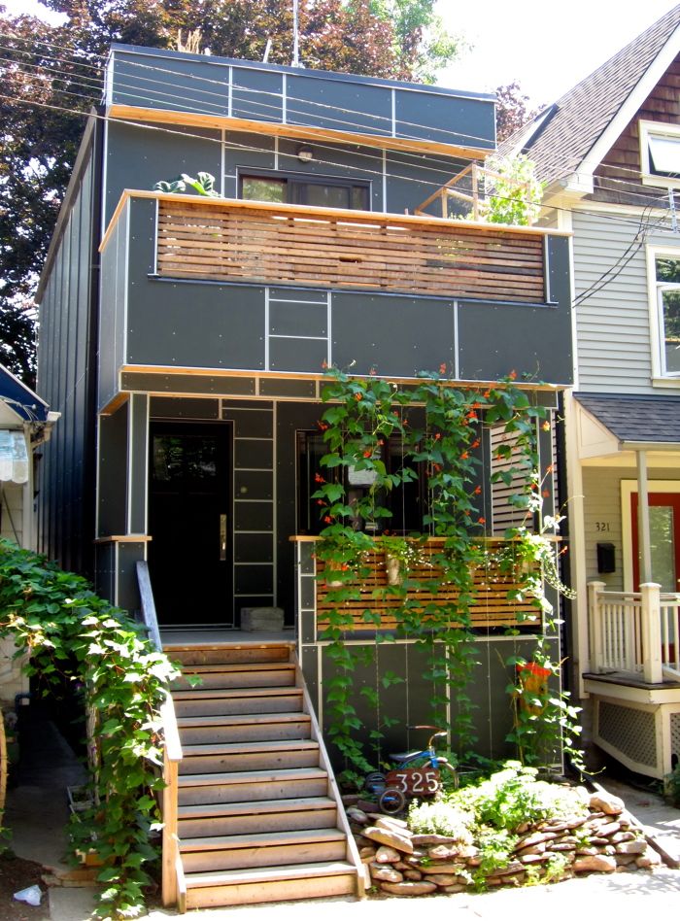
This house is located on Toronto’s Craven Road, dubbed “Tiny Town” for it’s numerous small lots and diminutive residences. With just 786 square feet on a 16.83 by 77 foot lot, this is truly a small home. The owners, a teacher and engineer, purchased the home without the intention of renovating, but soon found that the succession of poorly-built additions made for awkward spaces and cramped living. After discovering many other problems with the existing structure, from unsafe wiring to historic termite damage, they decided to hit the re-set button and rebuild from the foundation up.
The owners embraced the small-is-sustainable concept and also the idea that small is affordable and small is do-able. They realized they had enough space – it just had to be re-arranged for greater utility in a manner that suited their needs. Because the house was so small, they knew this was a task they could accomplish themselves. Steven (engineer) and Laura (teacher) each took time off work to re-build the house. They took a pragmatic approach to the layout in order to maximize functionality of the space and selected materials and methods so that it could be constructed quickly and inexpensively using their own inexperienced labour.
Pre-machined structural insulated panels (SIPs) were selected for the walls and roof, allowing the structure to be erected quickly and efficiently with no site-generated waste. In a market where adding square footage is the norm; the owners made an unusual move by reducing the footprint of the home and limiting the length to 32′. This multiple of 4 was selected to make the most efficient use of standard panelized materials, such as the SIPs and fibre-cement panels used to clad the structure. Integrity windows by Marvin were selected for their excellent value, reasonably priced with good performance and aesthetics. An operable skylight was installed in the stairwell to enhance natural ventilation and introduce daylight into the space. Keeping with the affordable theme, interior finishes were a combination of salvage (historic solid wood doors, hardware, fixtures, reclaimed lumber from the original structure for accent shelving) and engineered wood products (flooring, trim).
On the exterior, the owners were confronted by the conflict between their interest in urban agriculture and the reality of their small lot, which is fully shaded by a mature maple. The backyard features a shed built with leftover materials from the house; the shed features a rooftop fort for the kids and houses the family’s two chickens. Synthetic turf was installed as a durable, low-maintenance cover and playing surface. A balcony was constructed on the front of the house to provide a covered entrance area, shading for the front window, and a small outdoor space off the master bedroom. The balcony features herb planters, the family beehive, and a pond with a turtle and fish.
