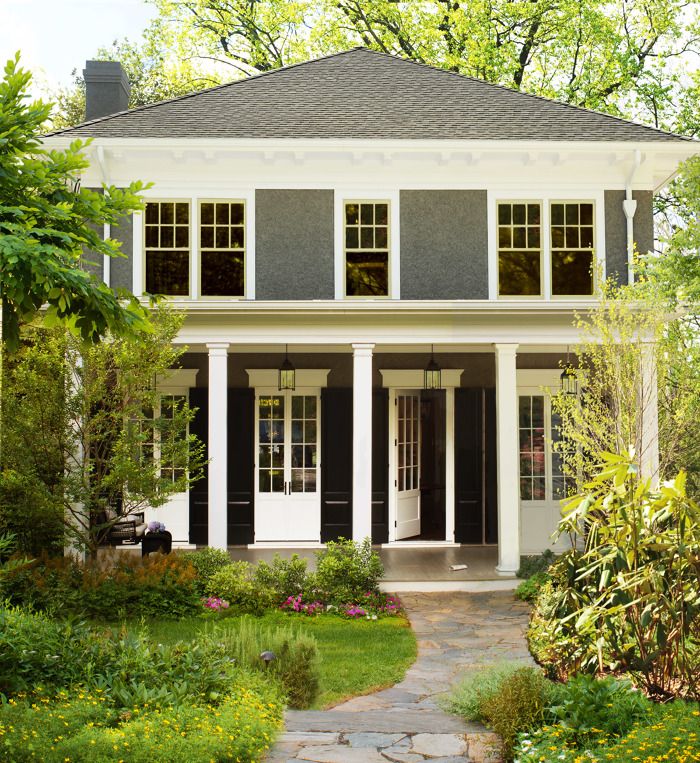
This new dark-stucco house in Washington, D.C., features a first-floor facade that consists solely of shuttered French doors. The airy plan within provides spaciousness in a limited long-fronted urban site. The light captured from both the front and the back permeates the interior thanks to white paint throughout on walls, cabinets, and ceilings, and to features such as a glass built-in that separates the family room and the kitchen. Built in 2010, the four-bedroom, three-bathroom house is deceptively large at 5600 sq. ft.
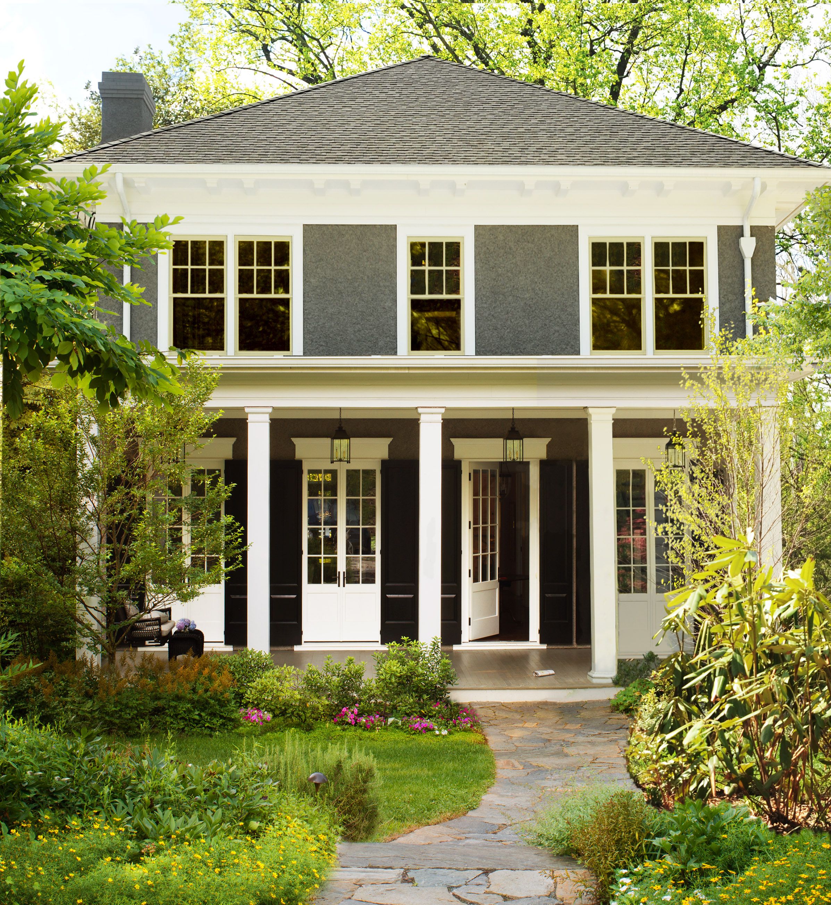
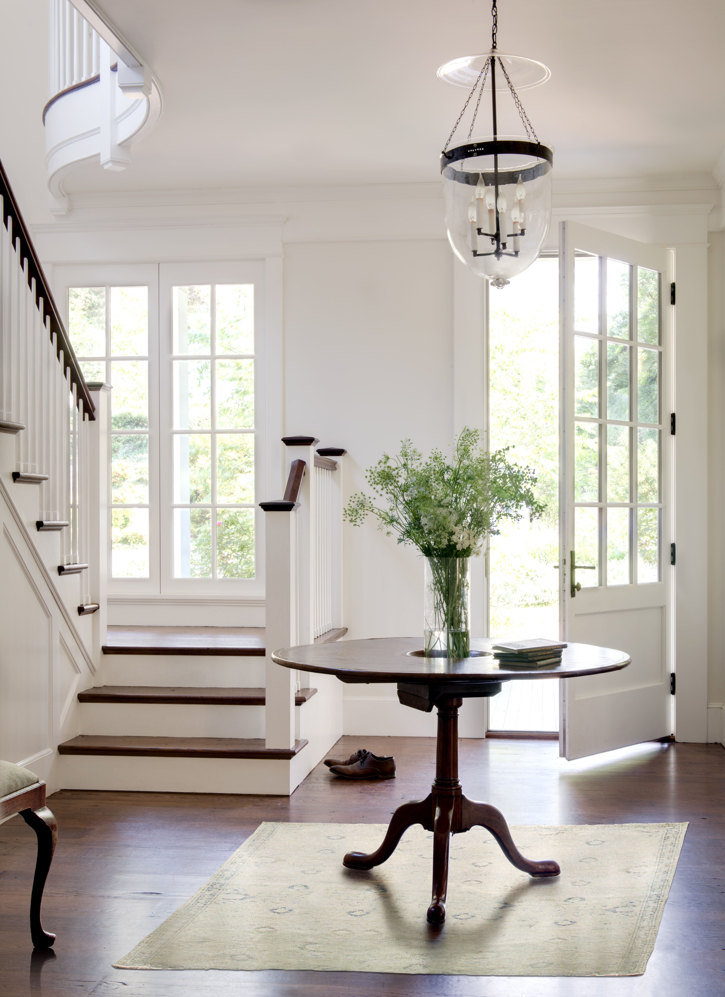
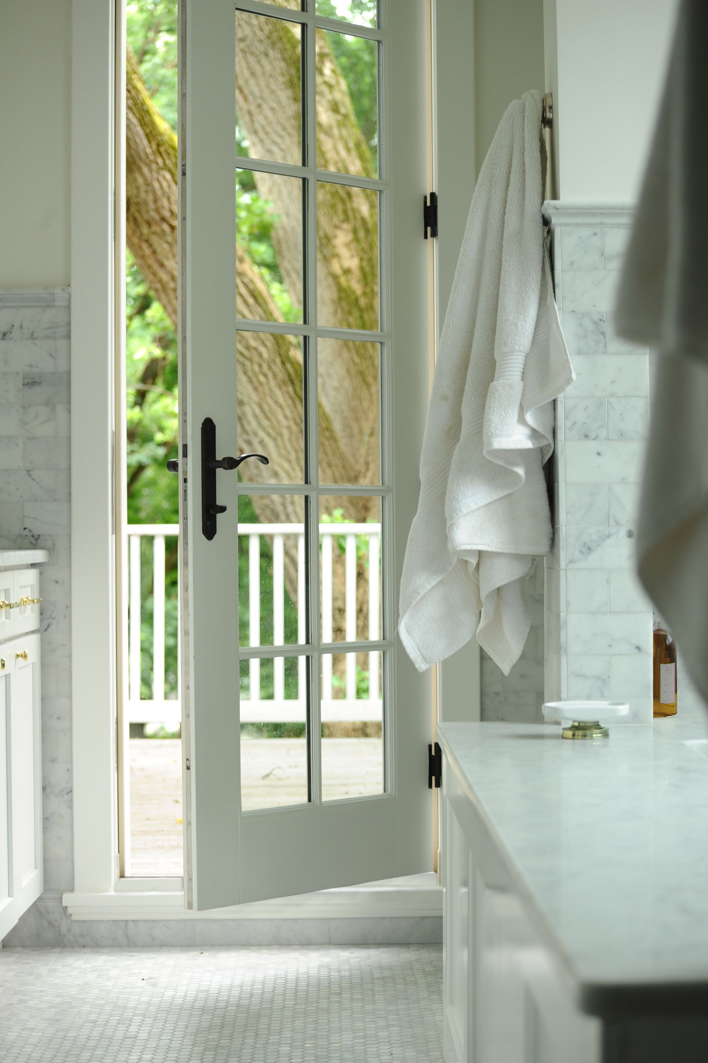
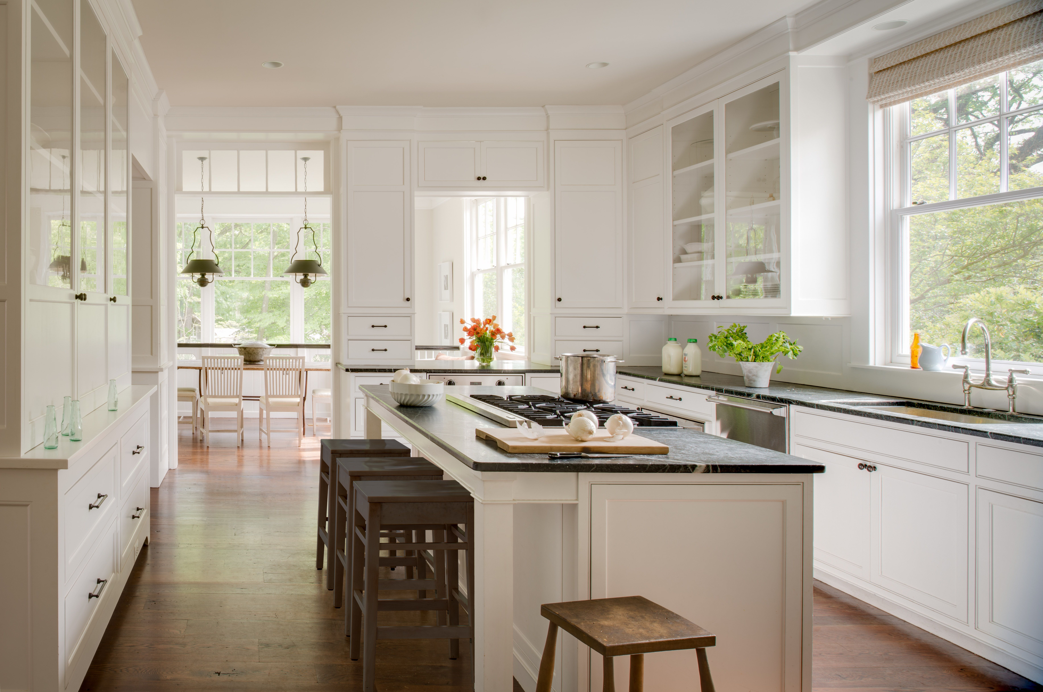
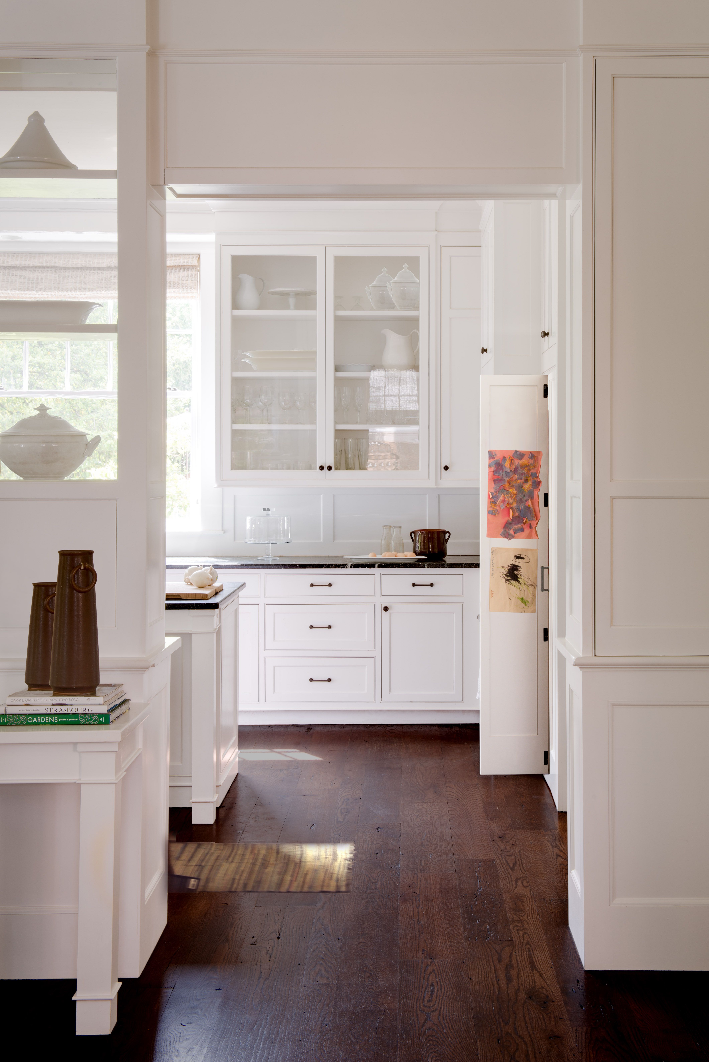























View Comments
well done
I really like yur work
U did well
"What a nice design of house.It's amazing."