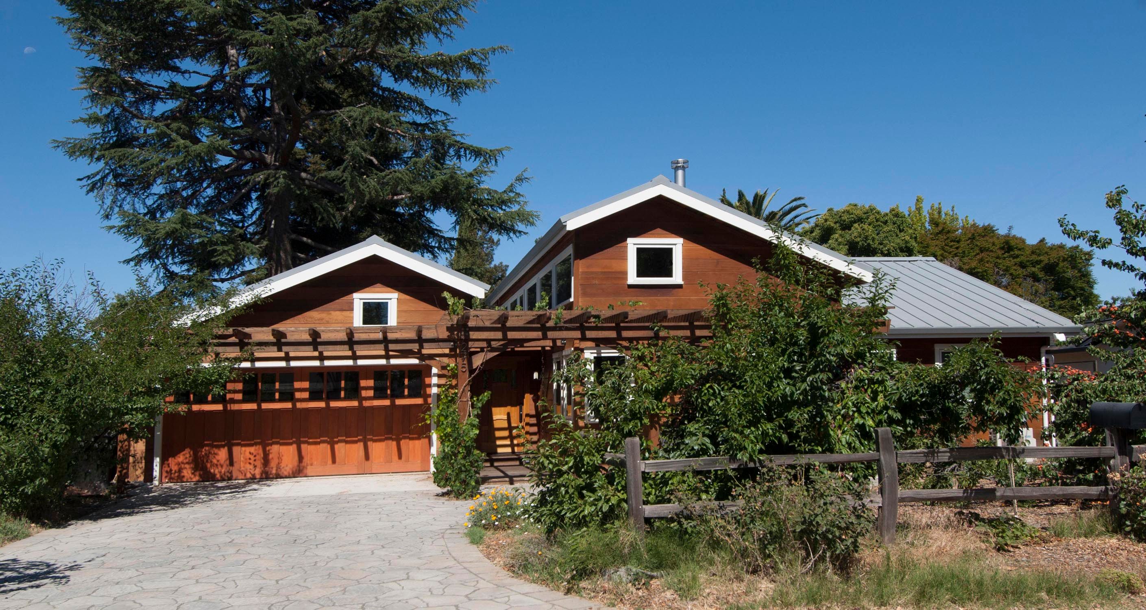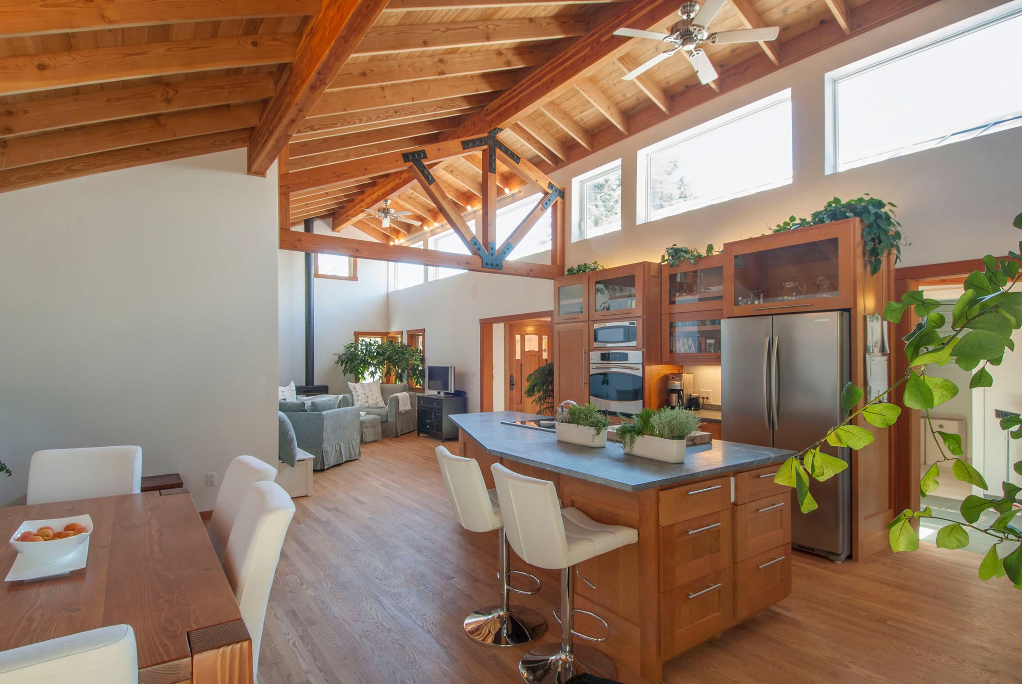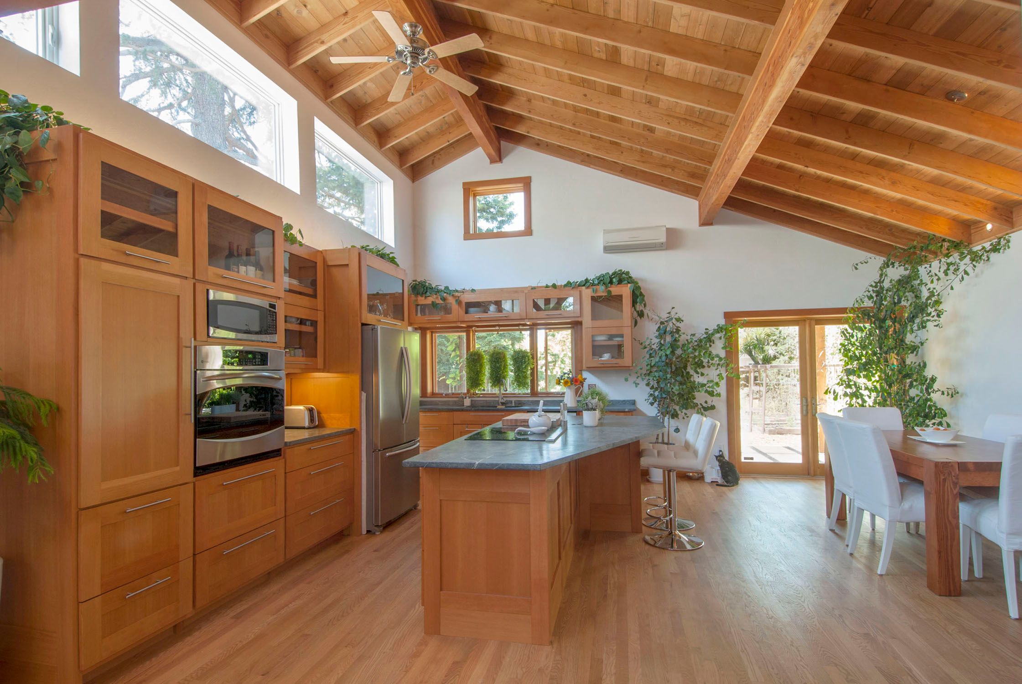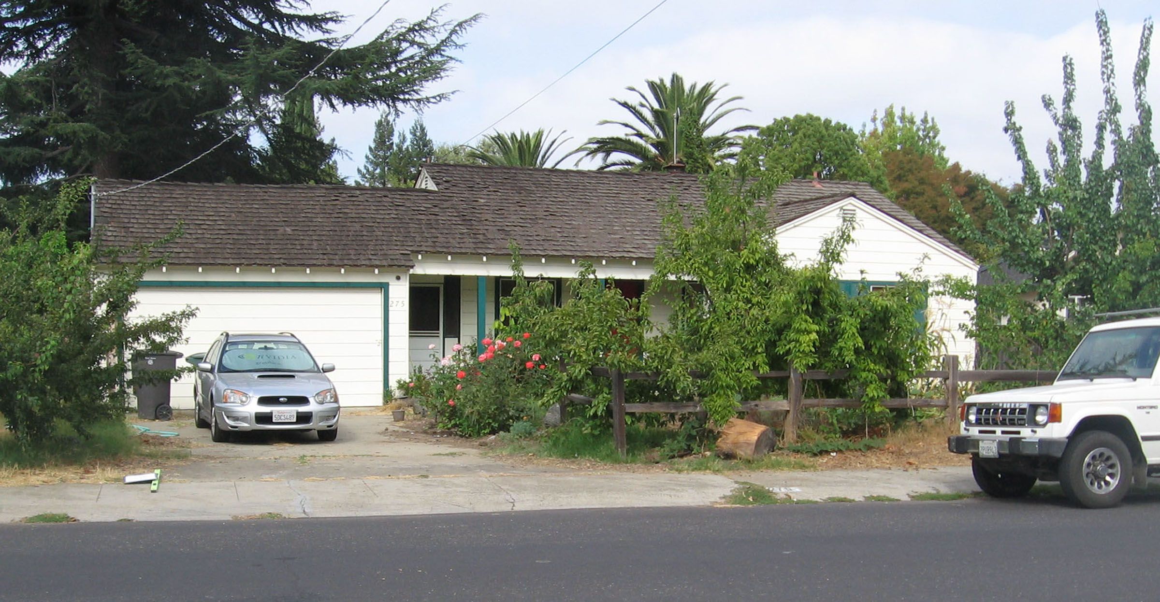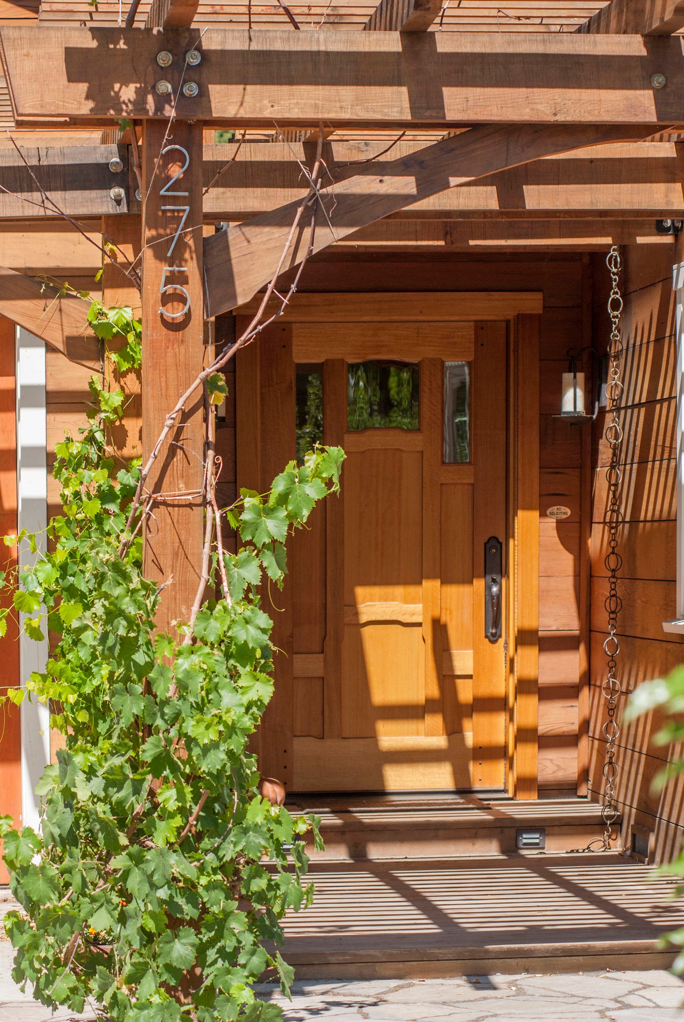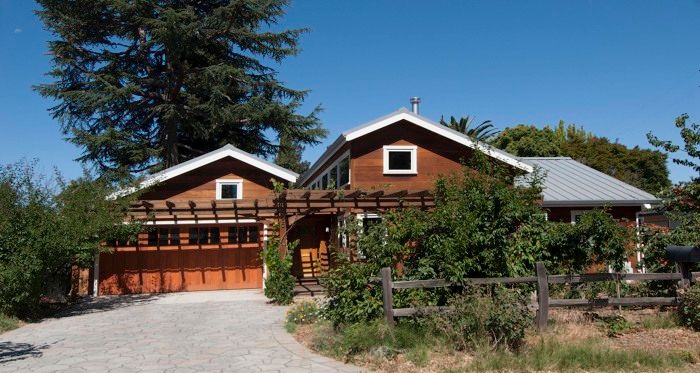
Our goal was to re-invent this typical post-war ranch house as a high performance, energy efficient, PHPP modeled, passive solar home that lives swell, inspires, suits the environment, and performs admirably. Tucked into an aging suburban neighborhood near San Jose, California, the nearly quarter-acre site contains a landscape of mature shade trees, native plants, and sustainable produce garden. The home, originally built in 1948, is set back from the street and protected by a split-rail row of grapes and fruit trees. Entering under a trellised canopy of locally sourced redwood, the home is split in two: a garage-shop on the left and the main residence on the right, with a central view through the atrium to the gardens beyond. Once inside, the main space opens overhead to a vaulted ceiling, clerestory windows, with an open plan kitchen and living area. A singular exposed timber truss divides the two primary spaces. Three bedrooms are arranged on the north side of the house. To achieve optimal passive solar orientation, the main roof ridgeline was raised and re-oriented along the east-west axis. This shift, combined with clerestory windows and high ceilings, brings the sun deep into the heart of the house. The garage mirrors the new form of the home, with a south sloping roof for future solar panels.
All elements-technology, design, craft and landscape-are combined to create a home that enhances the lives of those that live within it while being conscious of its surroundings.
