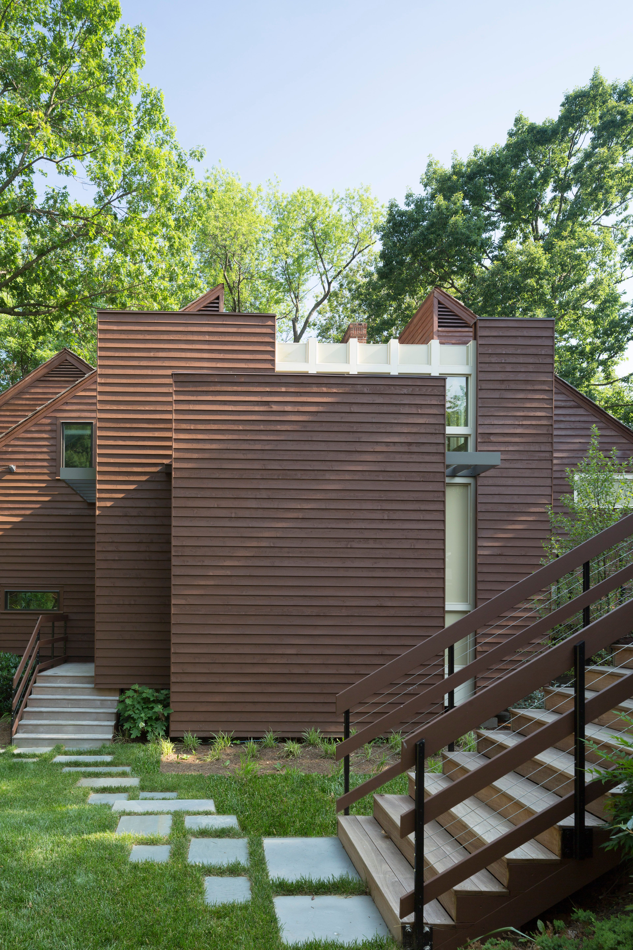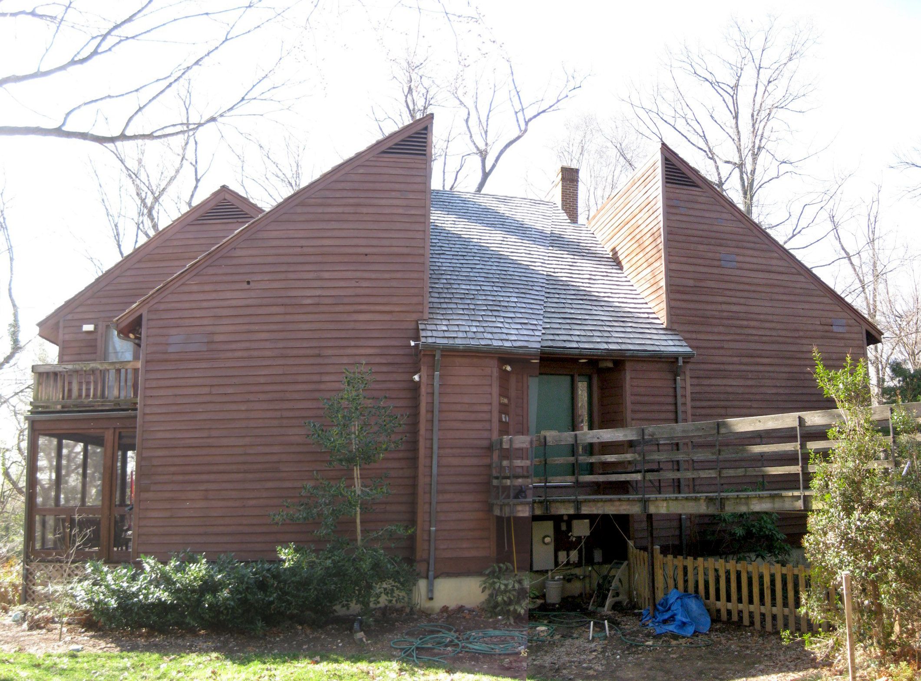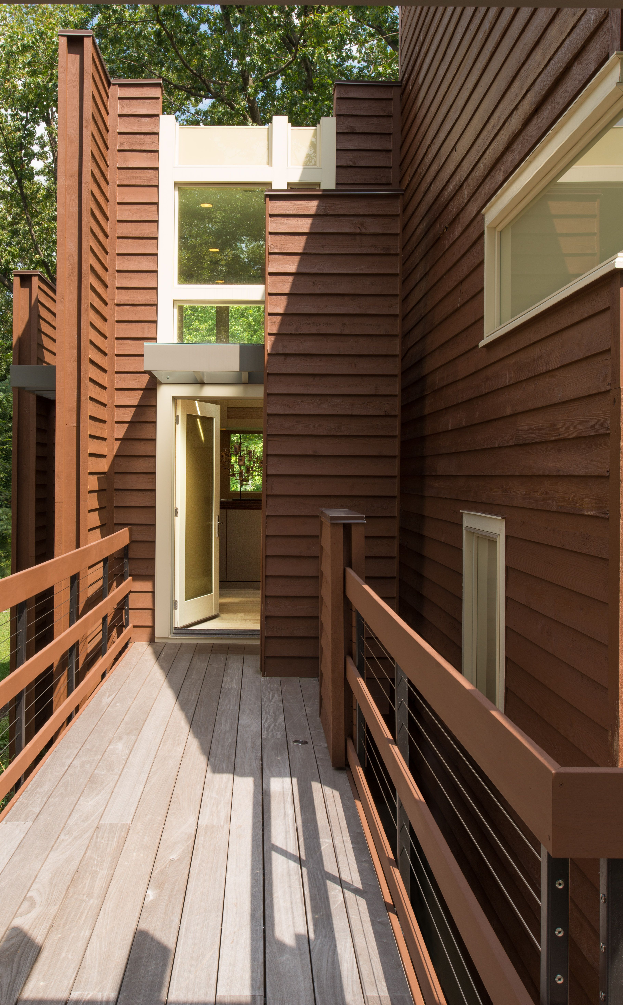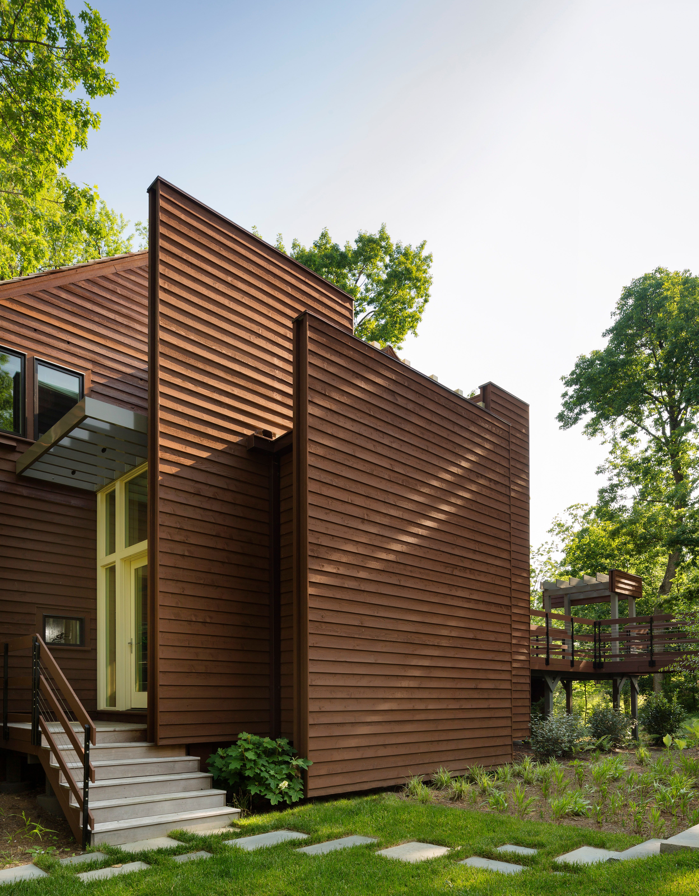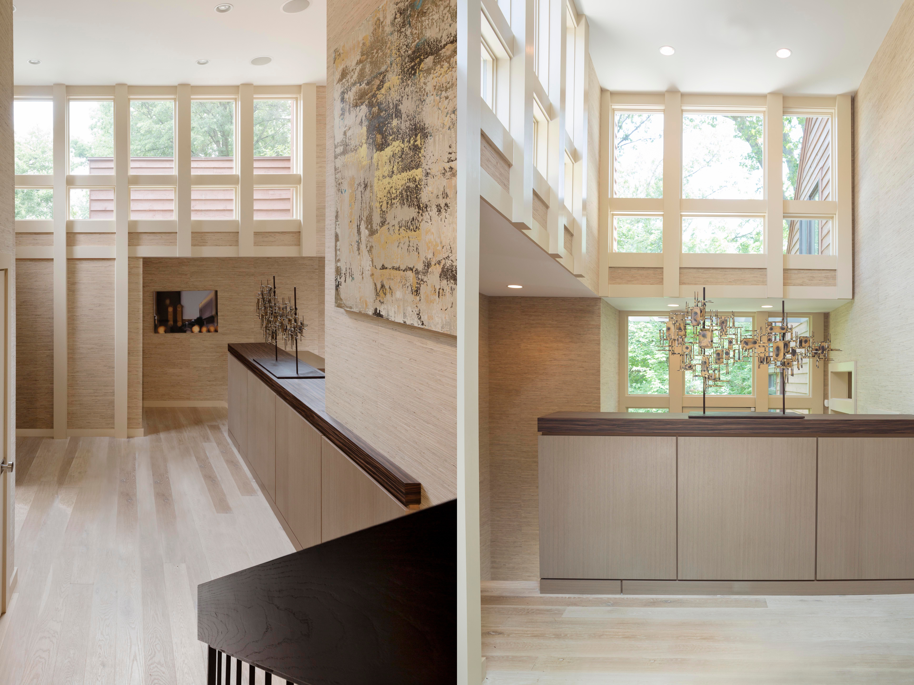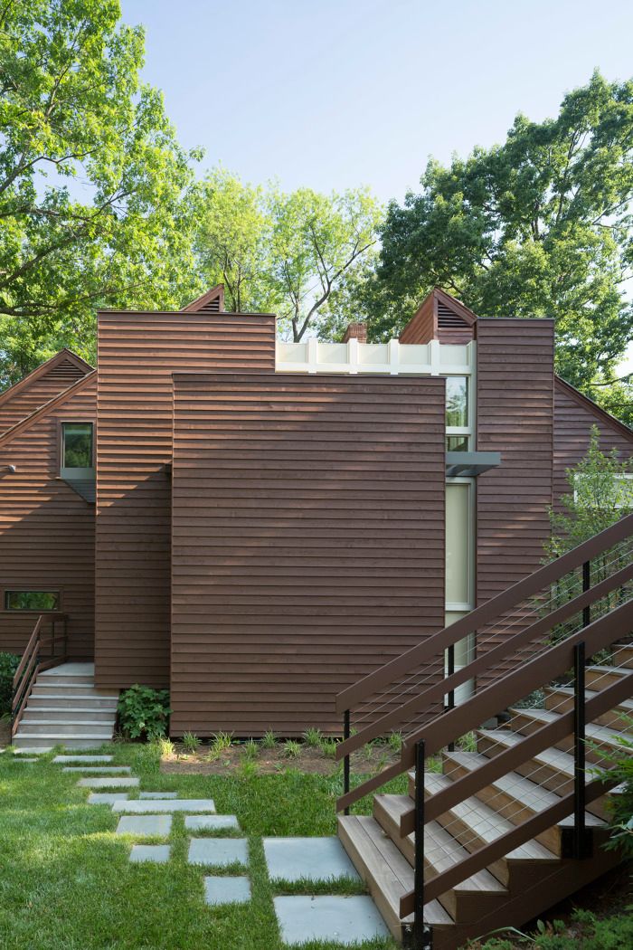
A small split level foyer addition using a palette of existing materials is constructed to imply walls that have been translated. In the final form, the inferred shifting exposes the inviting nature of glass, color, and added light, which happened to be specific owner-requested elements. The observer can also imagine the addition as a monolithic mass with walls un-shifted so that no glass or color is exposed.
The implication of the un-shifted monolithic form remains sympathetic and true to the home’s initial architectural and historic style: a camp of architecture that investigated a windowless, brutalist, and monolithic aesthetic prominent in the 1970’s. A raised more formal main entry and lowered locker mudroom area both borrow the same voluminous space and separated by waist high built-ins. Natural finished woods on the interior were selected as the inner layer of wood under the rougher existing exterior bark-like siding.
