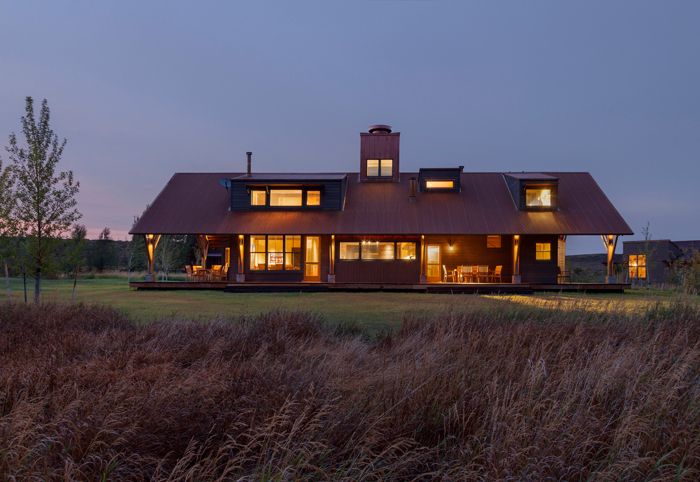
The Cookhouse is the main residence for a family on a working ranch in rural Montana. The project is the most recent addition to a renovated and reconstructed homestead. The basic program was straightforward: an energy efficient house with kitchen, dining, and living spaces for large events. The ultimate goal, however, was to design a building to fit the climate and the land, support a way of life, and seamlessly merge with the existing homestead as though it had always been there.
We started by siting the Cookhouse across a small creek from the new Equipment Barn and the existing Granary and Farmhouse, which dominated the compound. The creek was restored and replanted with willows, dogwood and other native riparian vegetation to provide a degree of separation from the existing compound. We conceived of the Cookhouse as an “anti-lodge,” and taking a cue from local hay barns, we adopted a one-and-a-half story, broad-eaved, gable-roofed structure. The Cookhouse’s low roof brings down its scale and allows the Granary to remain the anchor of the compound.
This part of Montana sees severe storms, 115-degree temperature swings, and fickle 50-70 mph winds. Simply building a shelter from these elements would have been a mistake. Rather, the orientation of the building’s axis along with ingenious placement of doors, windows, roofing, and porches create a natural conversation between the imposing yet alluring outside and the cozy but airy inside. The east-west axis is optimal for solar gain and presents the narrow face of the building to the most intense wind and weather. The second story pushes out from underneath the roof to grab light, steal a view, or expel hot air.
In plan, both floors are organized along a central circulation spine. This generous central hallway links all interior spaces and functions not only as a social space, but also as a massive air duct connecting the entire house to a thermal chimney. The thermal chimney punctures the ridge and keeps the house cool even in the extreme heat of summer, making air-conditioning unnecessary. In colder months, the house is heated completely with a ground source heat pump and EPA-rated wood stoves.
The gable roof’s substantial overhang and wrap-around porch provide ample options for working and relaxing outside, protected from the wind, rain, snow, and sun. Indoors, instead of a single “grand room,” there are dozens of places to work, read, cook, sleep, converse, or hang out.
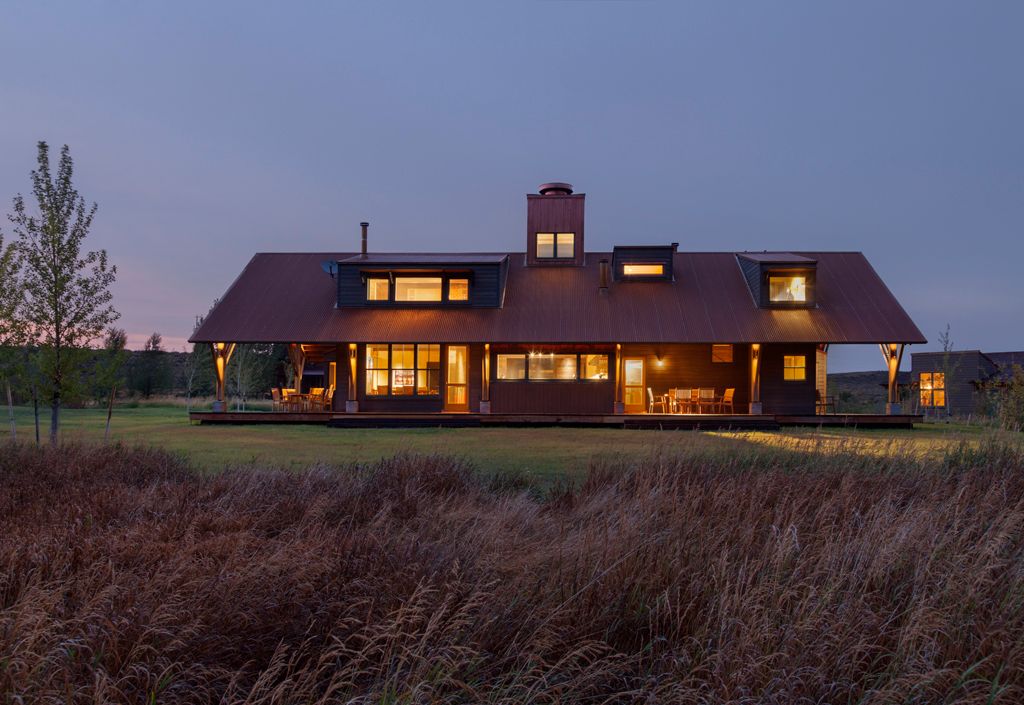
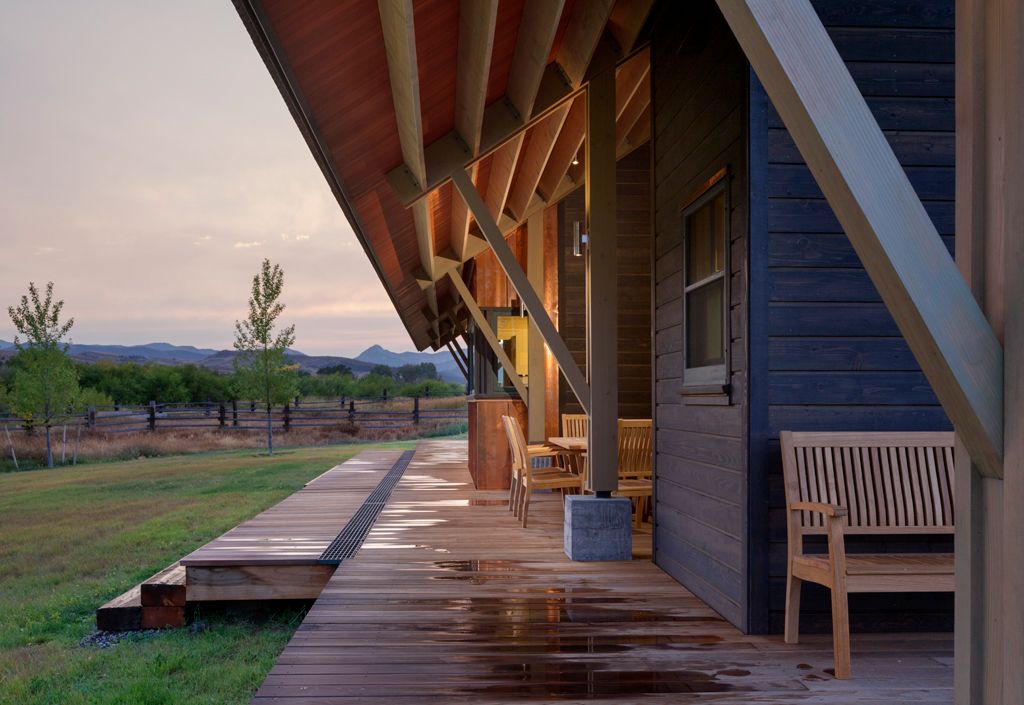
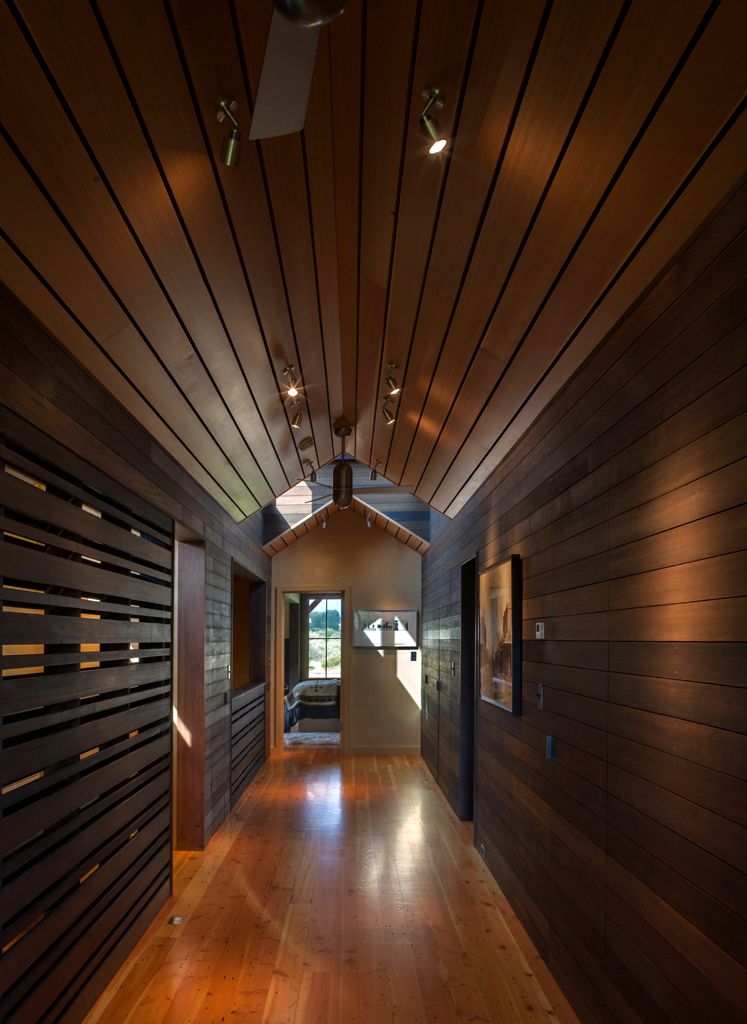
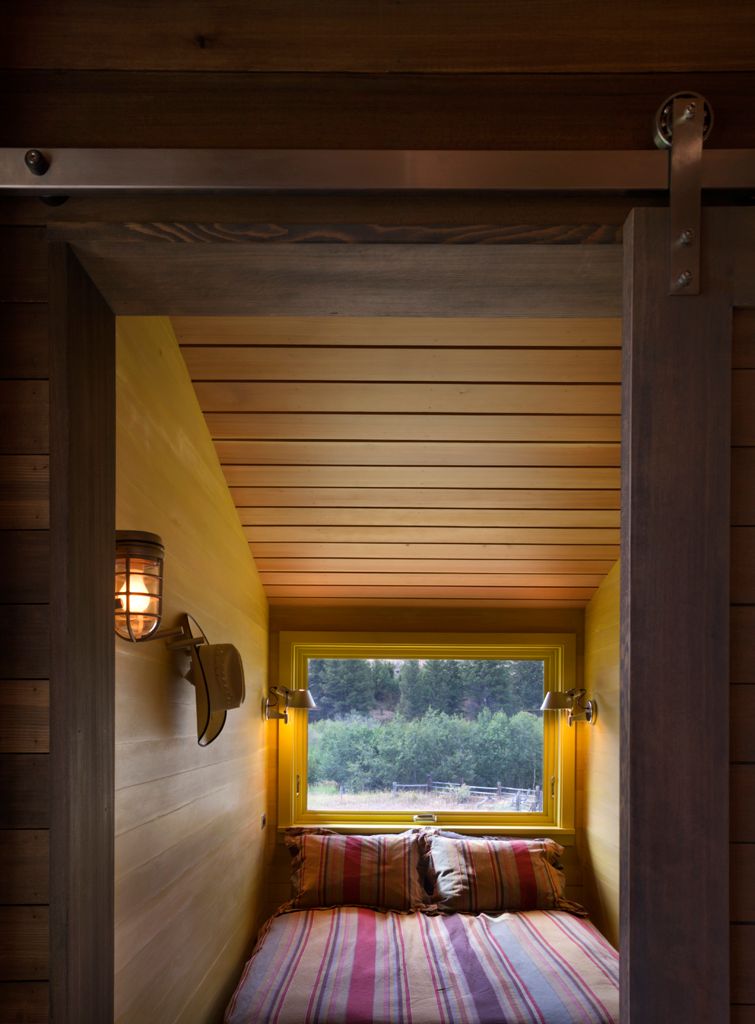
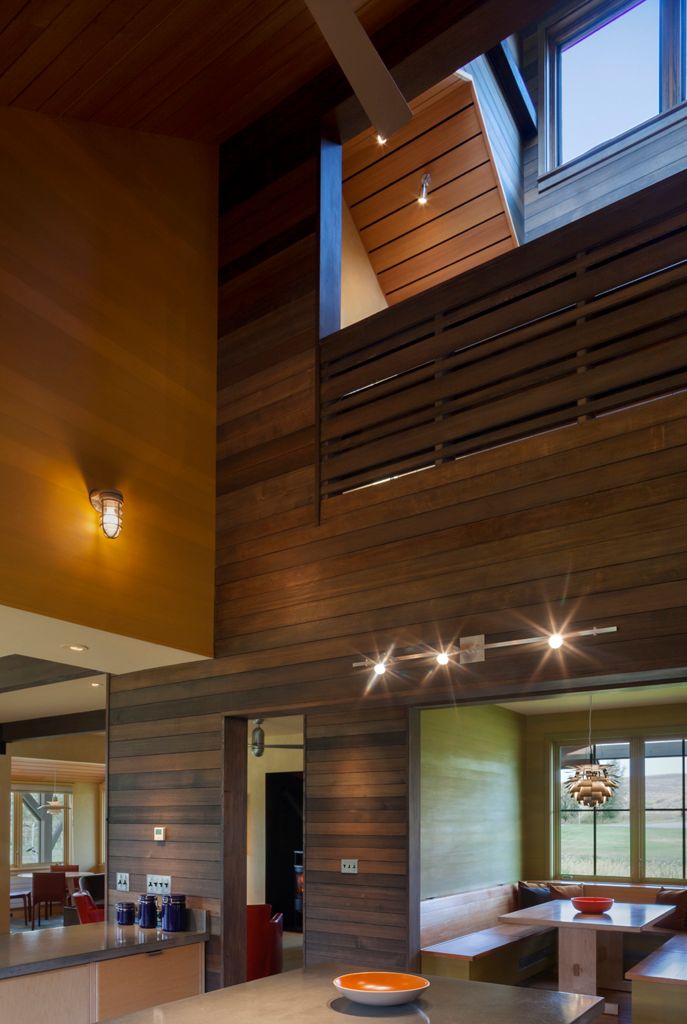



















View Comments
Awesome outdoor view with great energy efficient project.
really nice