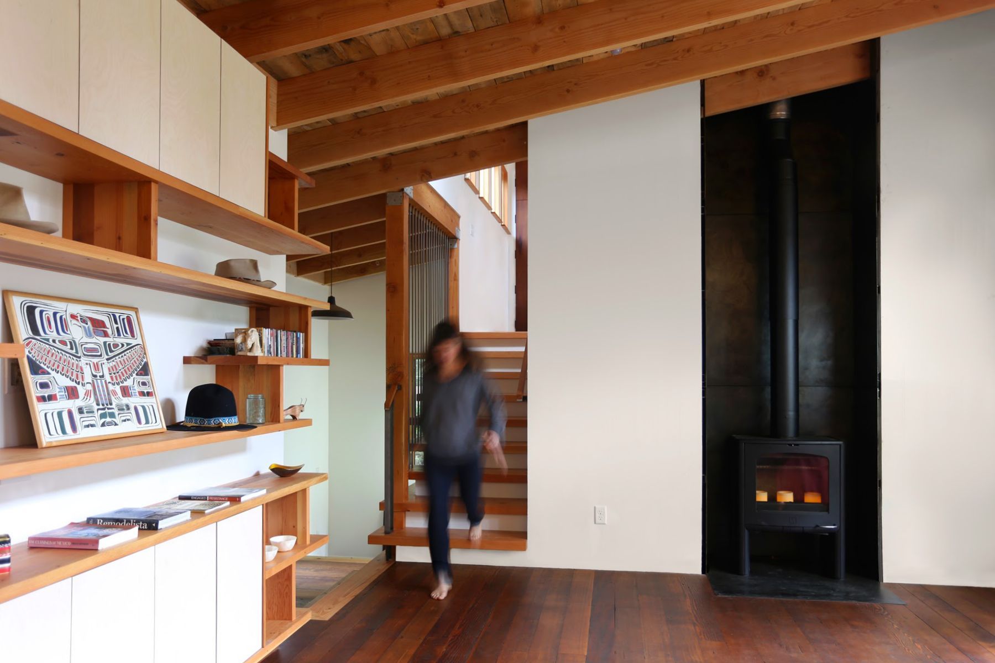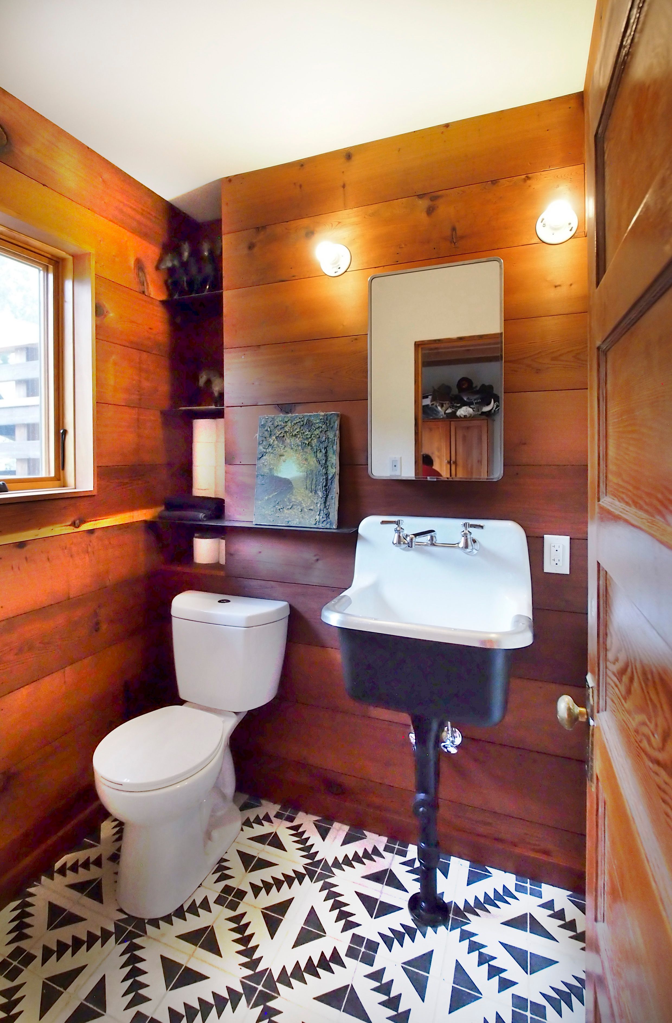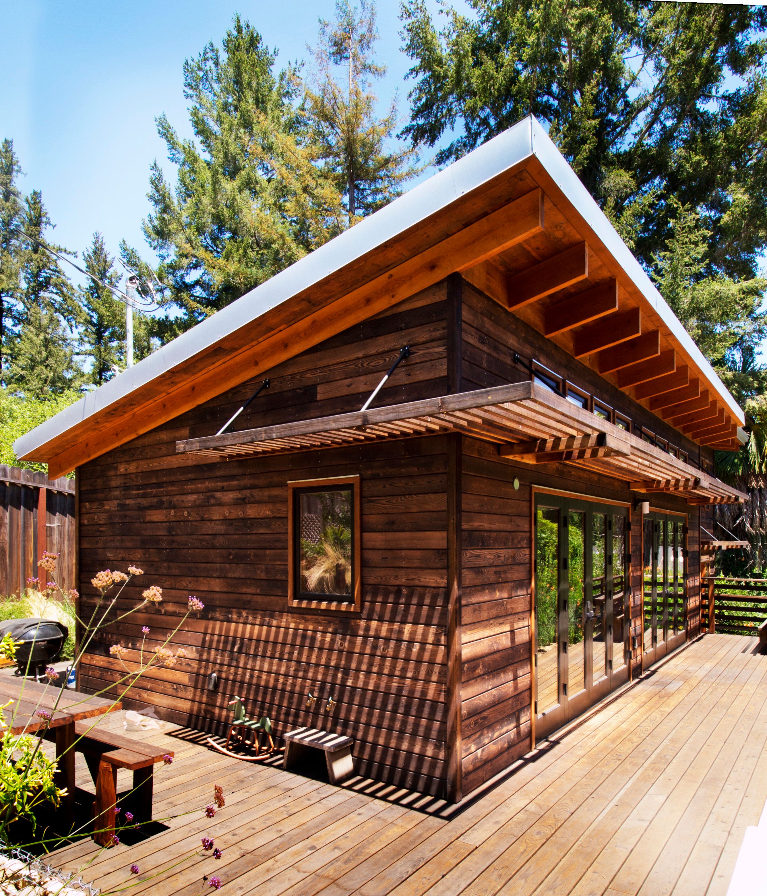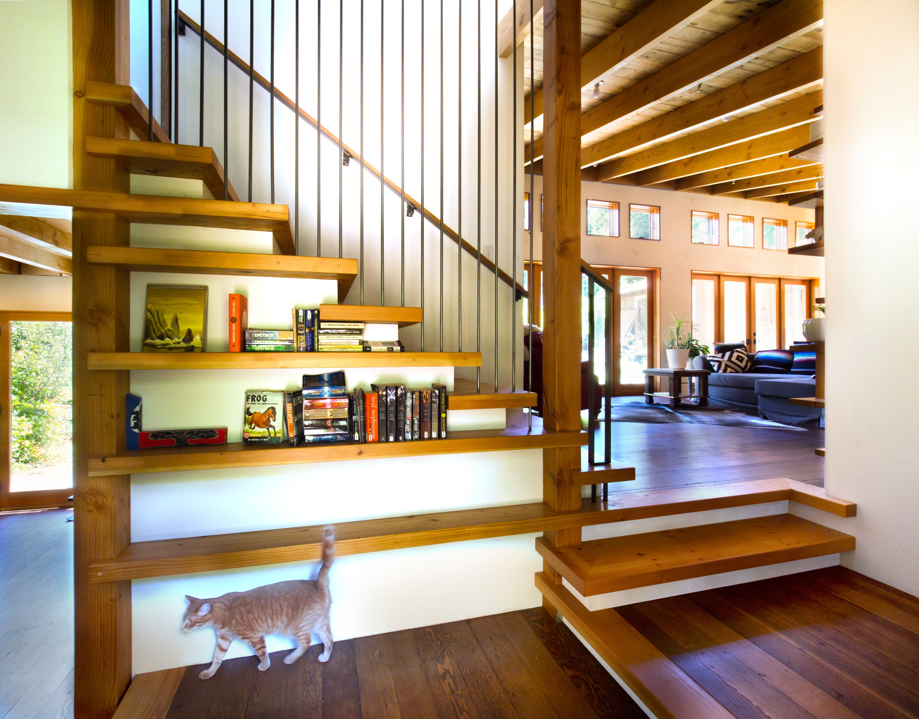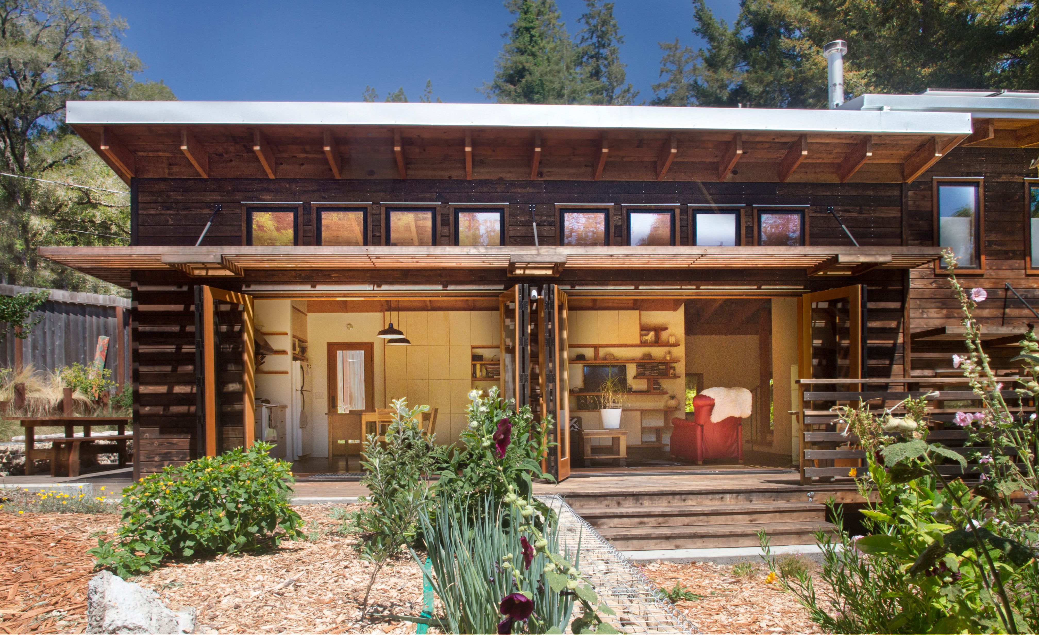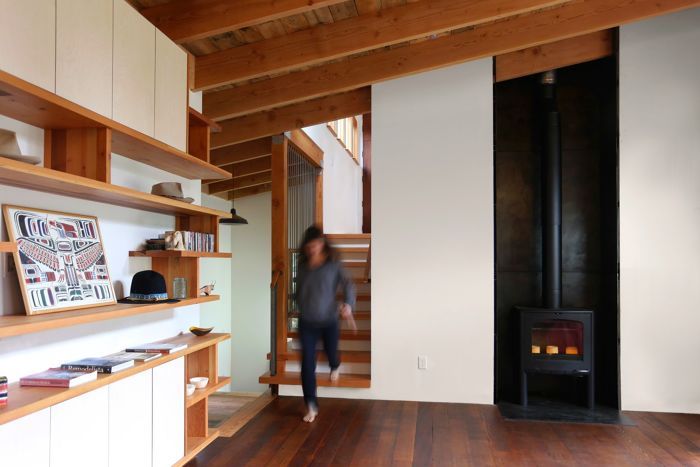
Nestled into the hillside in the Santa Cruz Mountains, this compact 1,100 square foot dwelling draws from traditional techniques and design, while integrating a more contemporary aesthetic and technologically innovative ecological building strategies.
The homeowner wanted to maintain some of the character of the tiny, ramshackle cottage the house replaces, in which she lived while she developed her ideas about her ideal home there, and planted an orchard to be an extension of the house.
It was important to the homeowner that the house be unobtrusive and to respect the neighbor’s sight-lines and privacy, while maintaining the local vernacular. An avid gardener, she requested that the house be light-filled and open up to the deck and garden to maximize indoor/outdoor space.
A deep commitment to sustainability meant reaching to achieve the most ecologically sound option at every turn– taking into consideration the environmental impacts of the home’s construction, use and maintenance. The project would have to have net zero energy potential, harvest rainwater, reuse greywater, and use local, reclaimed and environmentally responsible building materials. The home would need to be affordable while meeting the ambitious sustainability goals and fulfilling the homeowner’s programmatic needs in a small footprint on the tight site.
The requirement was to create a simple, modest, elegant design from this complex set of challenges.
The desire to have a facade opening to the garden while also maximizing energy efficiency led to a strategy adhering to traditional passive solar techniques, but integrating new technologies to create a more consistently viable, high performance hybrid. Energy modeling incorporating solar heat gain allowed for careful calibration of the design to passively meet temperature requirements of the house throughout the year. Glazing coatings were tuned to avoid heat loss but allow passive solar gain where appropriate, while more traditional overhangs, orientation and low-e coatings protect against heat gain in summer temperatures that can be over 100 degrees. The use of phase change materials integrated into the ceiling and wall assemblies provide an advanced thermal mass– creating a 35,000btu heat sink, absorbing heat when the temperature in the house rises above 72 degrees, and releasing heat when it drops below, acting to even out diurnal temperature swings.
The house is all electric, and the 3.38kW photovoltaic array is currently feeding back to the grid several times what the household uses. A ductless mini split air-to-air heat pump provides heating and cooling, but so far hasn’t seen use because the house passively maintains a comfortable temperature. A heat recovery ventilator provides fresh air when doors are closed, and a solar thermal system provides domestic hot water.
Reclaimed materials and fixtures contributed to a timeless, genuine esthetic. The search for an alternative to paint as an exterior finish led to the use of an ancient Japanese technique known as Shou Sugi Ban, which involves charring the surface of the siding to protect it from weather and insects. The home is a product of the blending of tradition and innovation.
