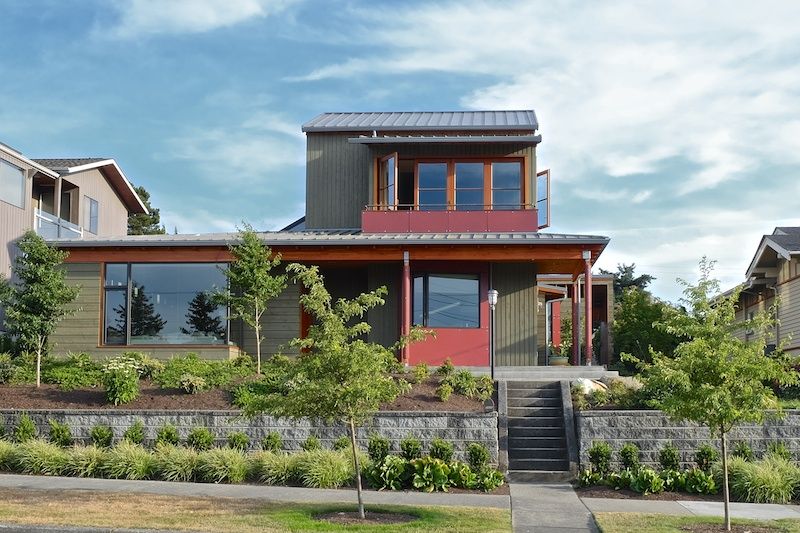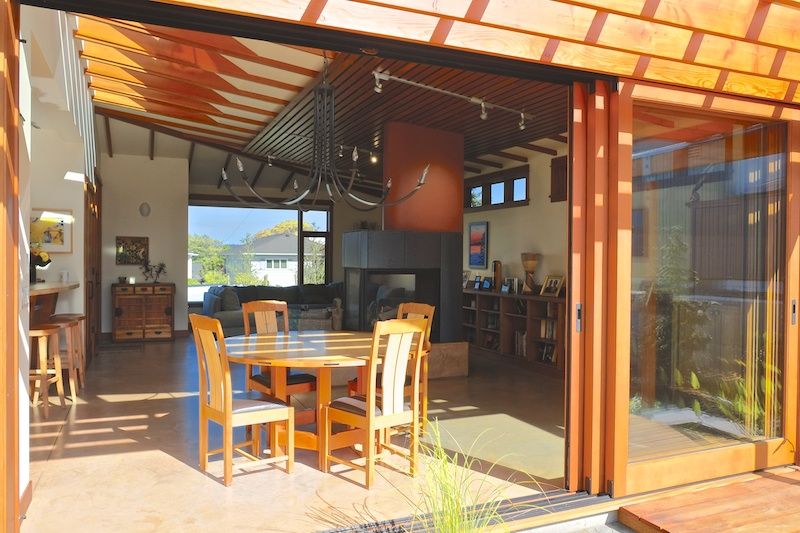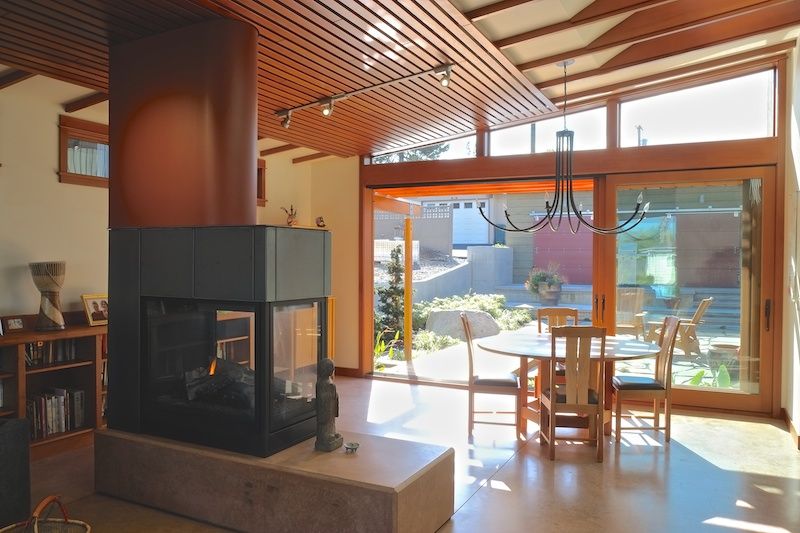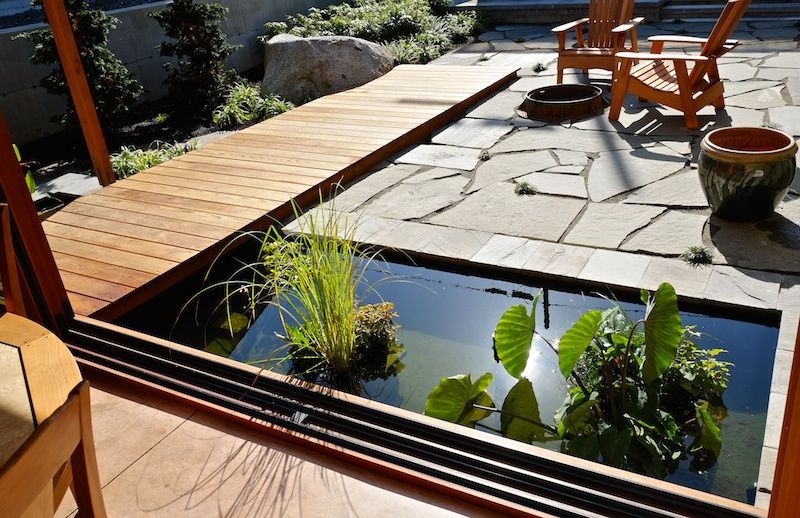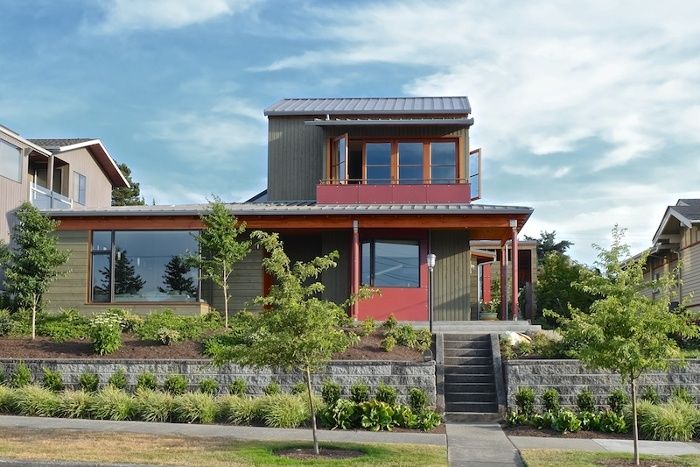
A 60-by-100 ft. lot in the Old Town portion of Anacortes, Wash., was bought with the intention of renovating and adding second stories to an existing house and garage. However, building codes made this impractical due to existing setback infringements. It was decided to tear down and start new. An existing retaining wall and stair remain.
The clients asked for a open floor plan for living, dining, and kitchen with two lower floor bedrooms, a bathroom, and a back door mudroom. A master bedroom suite with an office, sitting and TV area was requested upstairs. Privacy from neighboring houses and the back alley became important design factors as well. Also needed were garage with storage spaces.
Lots located in the Anacortes Old Town Overlay District have specific code requirements intended to recognize the unique heritage, scale and character of this residential area. Requirements include a maximum lot coverage of 50% and a maximum building height of 35 ft. Roofs above 14 ft. must have a m inimum roof pitch of 4:12.
The house has two single-story wings. A 2:12 roof wraps around the front wing to create an inviting entry and front porch. A smaller wing at the back of the house includes a bedroom and a mudroom. The second story contains the master bedroom suite above the kitchen, bathroom, and a bedroom below, The stair is located on the west side of the house, providing natural light and a convenient landing into the kitchen. Light floods into the living room from the south and north and a skylight above. A private courtyard has been formed by building a separate storage building on the property lines and a carport with a 10-ft. cantilevered roof to meet setback requirements. The storage building and a portion of the carport are connected by a low sloping translucent roof. Large sliding doors from the dining area open onto a reflecting pool with a bridge to the courtyard.
