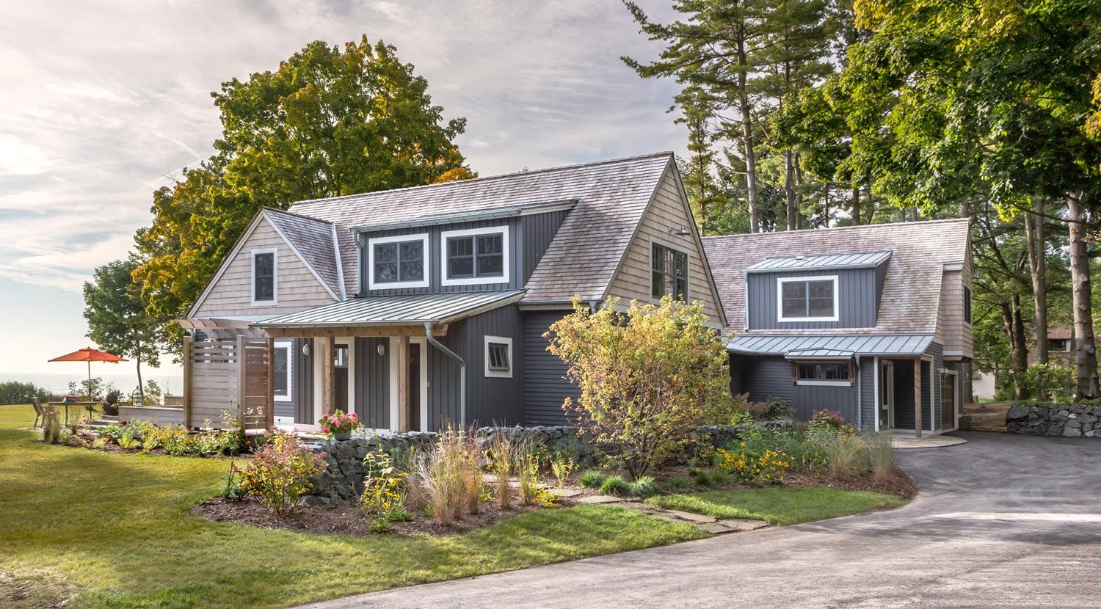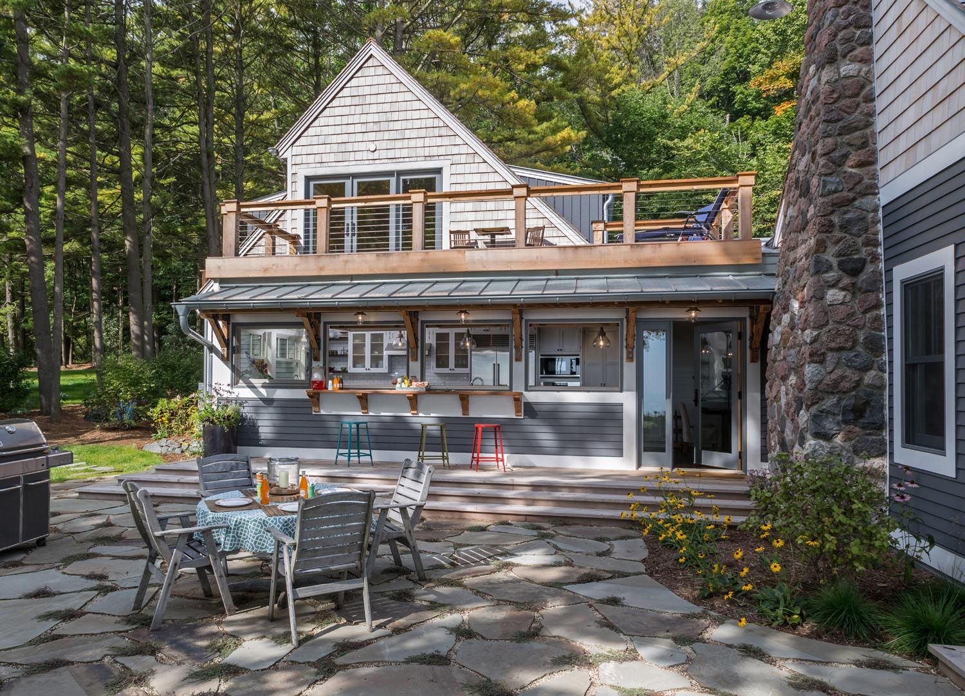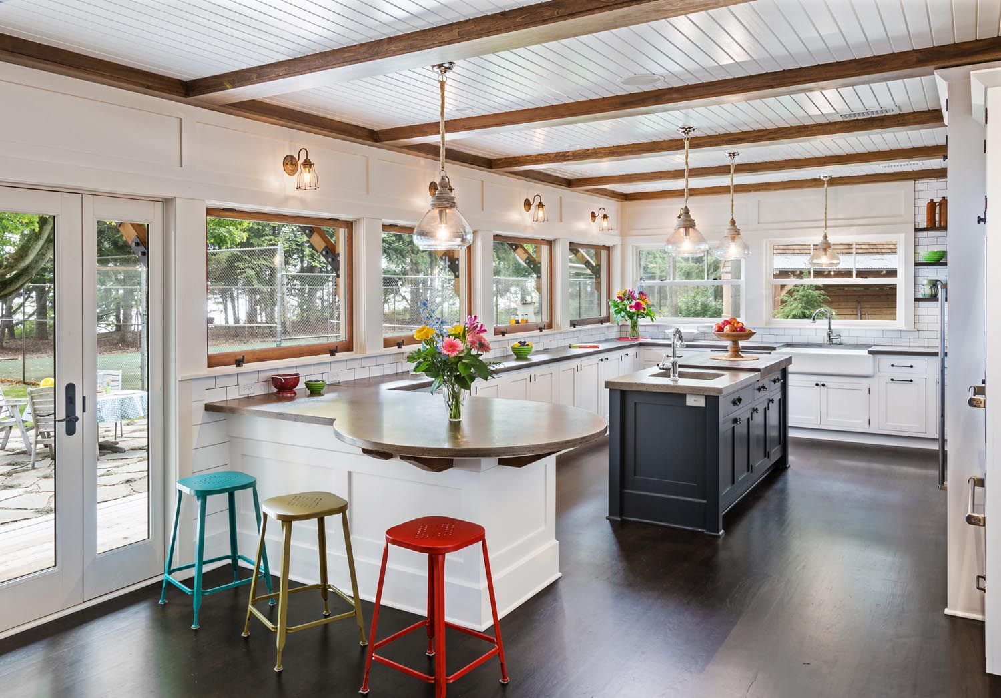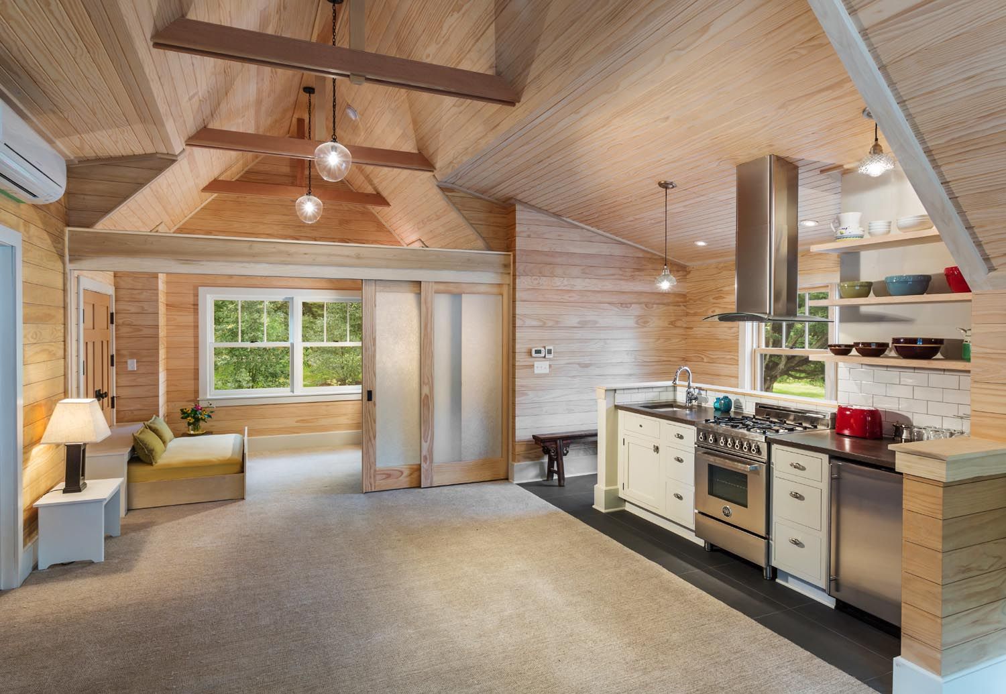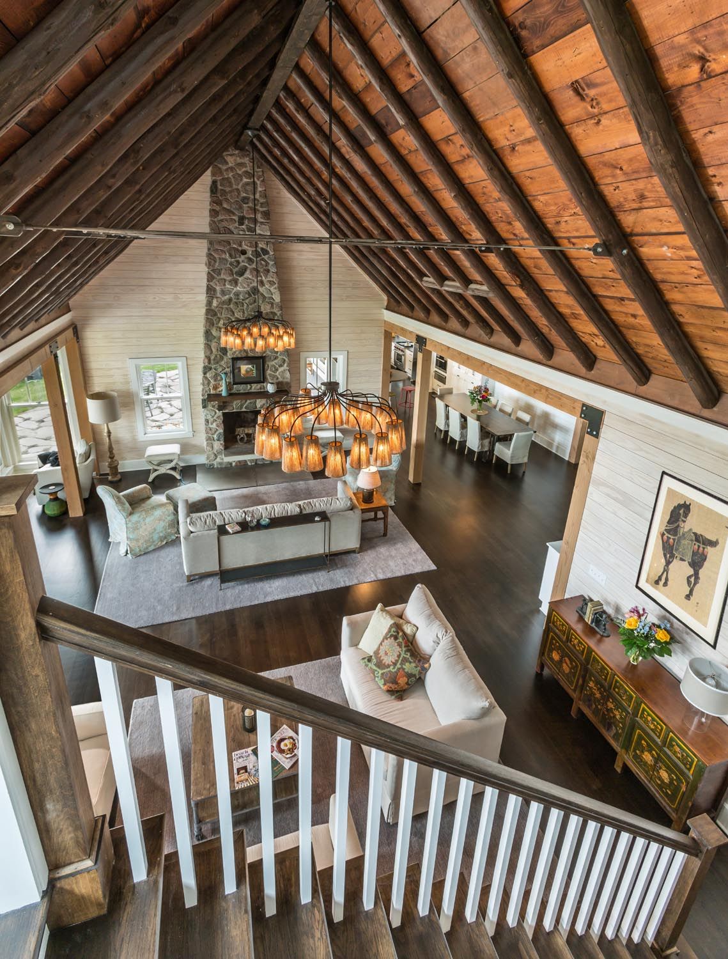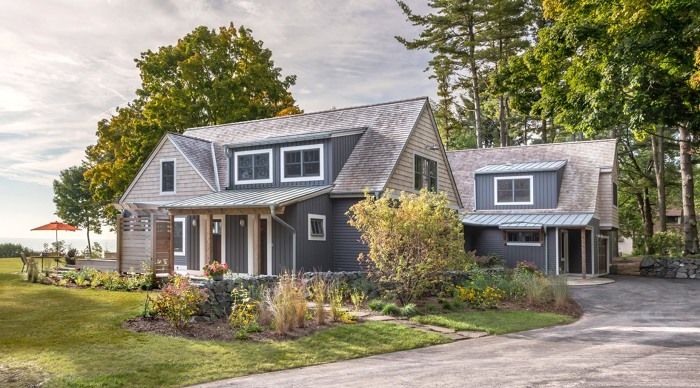
At the heart of this lakeside cottage remain the log rafters and two-story fieldstone fireplace of the modest 1940s cottage the owners grew to love during the decade before the renovation. Thirteen hundred square feet and a host of new amenities and conveniences have been thoughtfully added to the home, integrating old and new-but the most important design success is the way everything now opens onto this central “Gathering Space,” which further opens onto the premier natural amenity, Lake Michigan.
The new areas of the home wrap around the historic heart and honor it by being architecturally subservient, with shed styling and vertical siding. The renovation makes the most of the natural assets of
the site, capitalizing on views of the lake to the east and towering conifers to the west. At the same time, previous annoyances such as sand tracking into the bathrooms and kitchen, are addressed proactively
and playfully, with elements that recall the public beach house: a wood-screened outdoor shower and bathroom directly accessible from outside; and pass-through kitchen windows that serve a snack counter
on the patio outside.
The layering of old and new within this structure pays homage to the continuity of stewardship here, along with the embodied energy of the building and the restorative spirit of this time-honored lakeside retreat.
