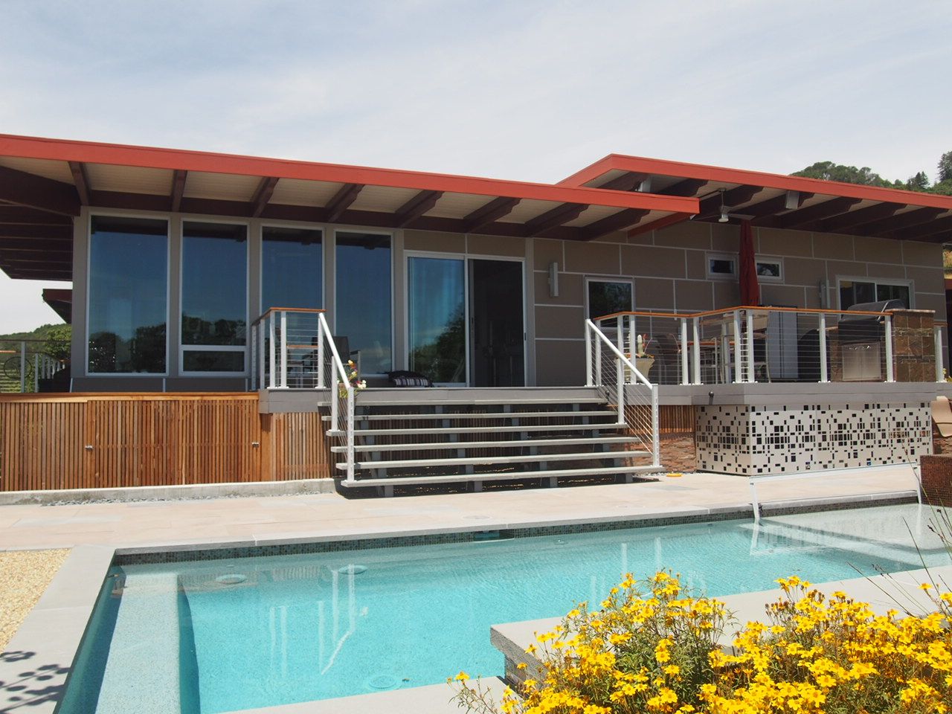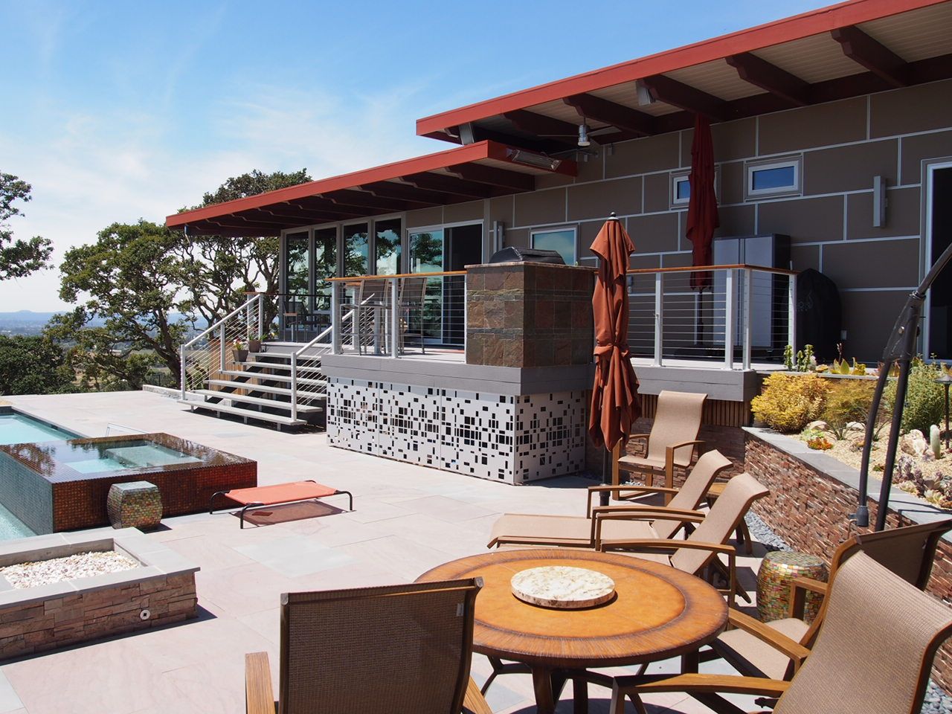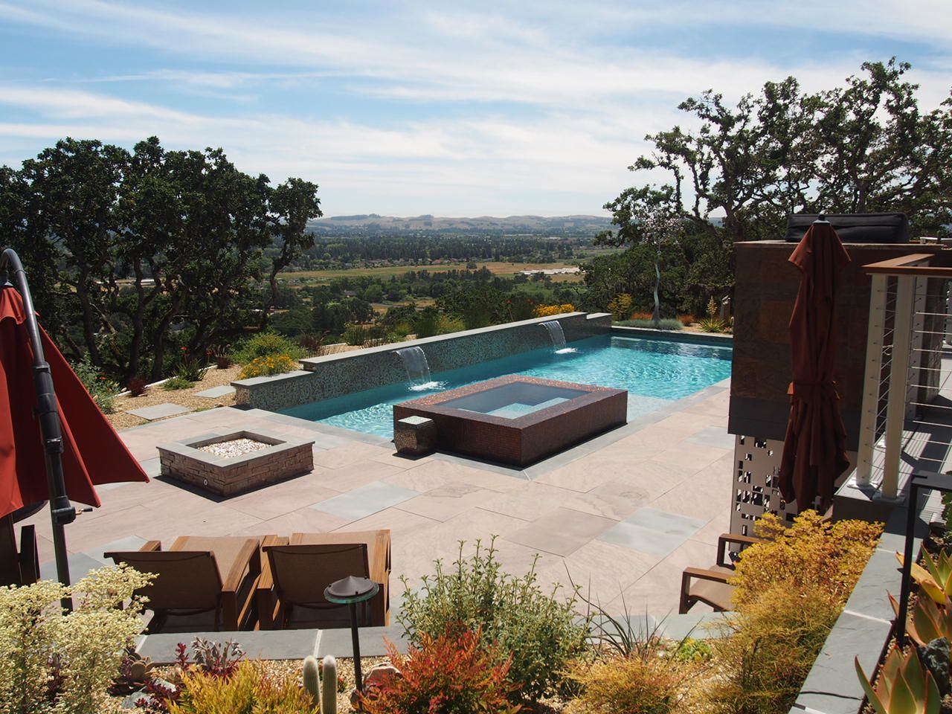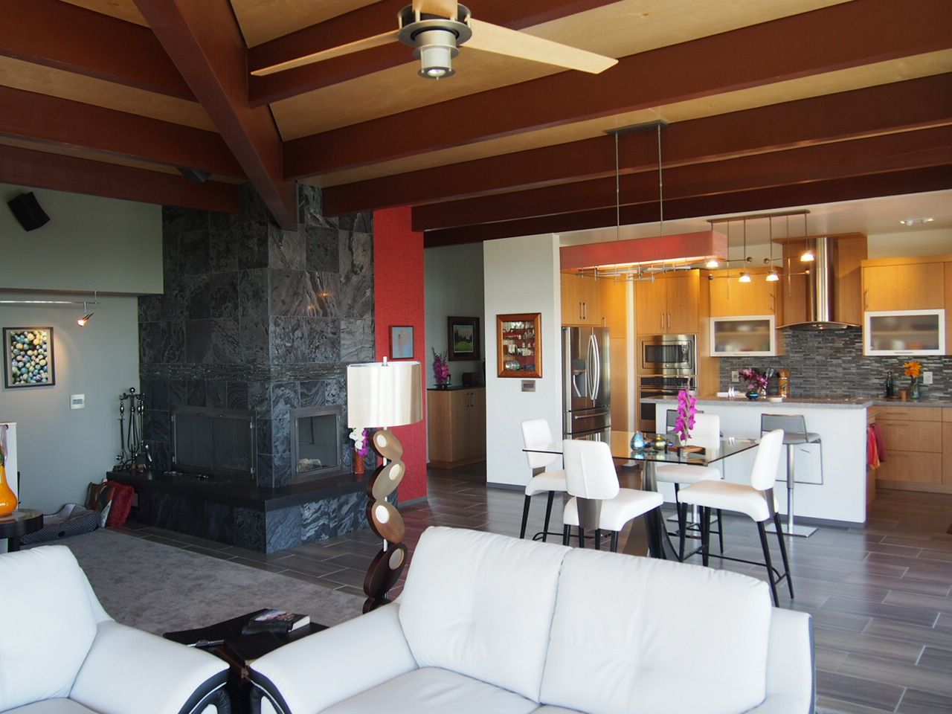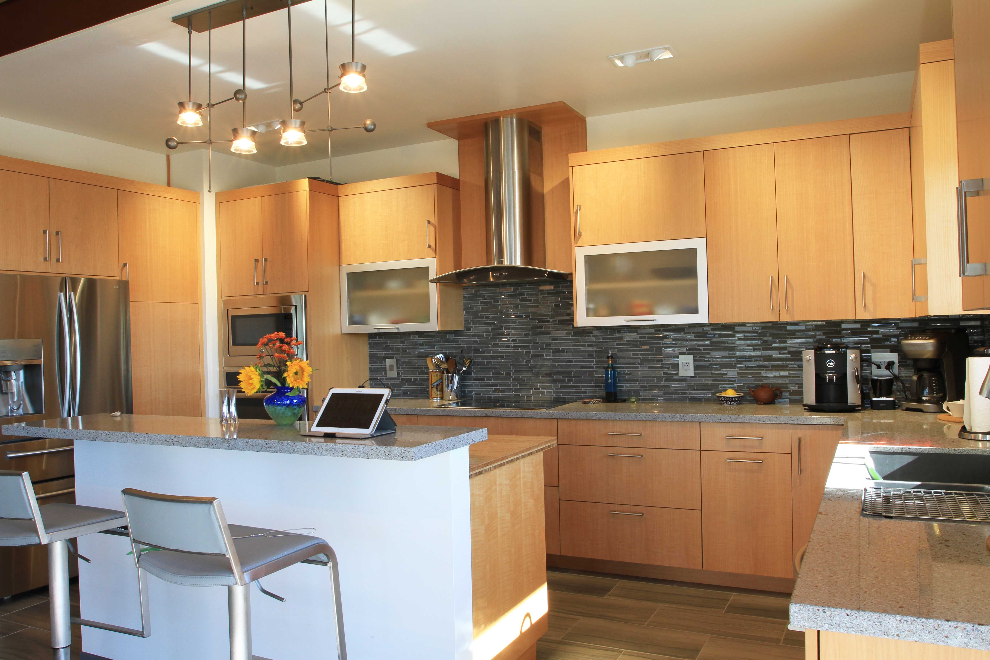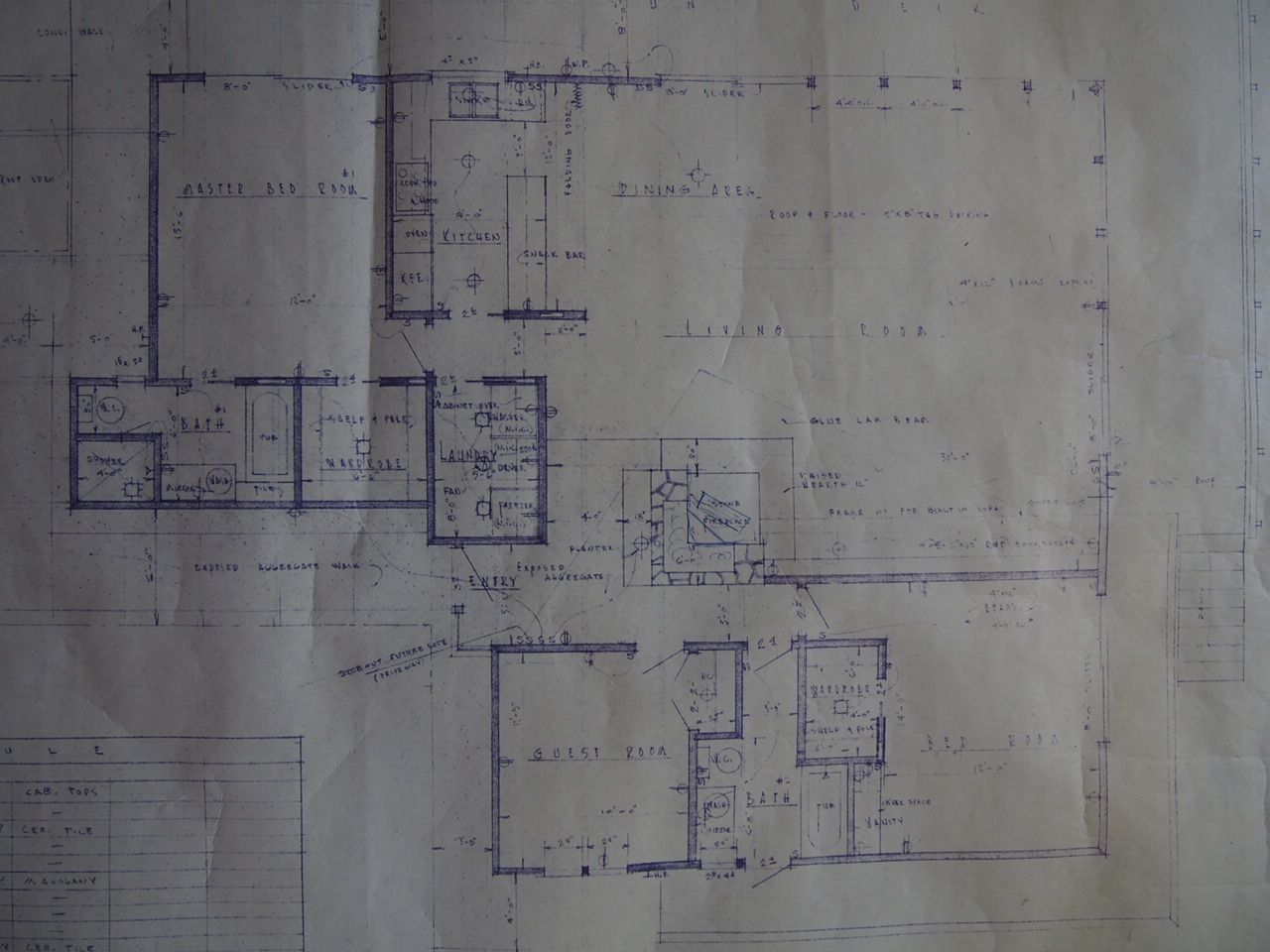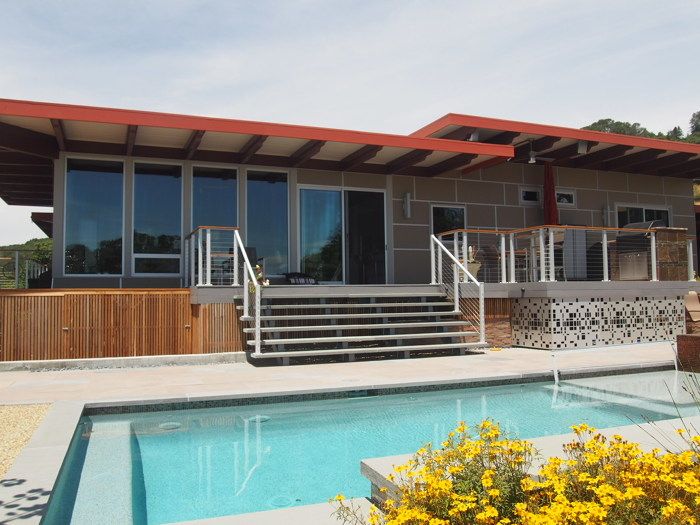
Purchased in 2013, this mid century modern was originally built by the previoius owners in 1963. It hadn’t had a remodel in 50 years. There was no drywall on the interior except in the bathrooms. All the walls, including the kitchen, were covered with pre-finished, 1/8″ paneling (the kind that had black painted grooves at 8″ o.c. and dark walnut finish). There was extensive rot in all the main beam ends and the 2×4 facia. The decks and non-code structures were collapsing in spots due to rot. The grounds and pool were in a serious state of disrepair and neglect.
Part of the exisiting structure was demolished where the old master bedroom and bath, laundry, and kitchen were and the roof was raised in these areas from 8′ to 12′. The master bedroom and hallway are now at 11′ and the master bath, kitchen, and laundry are at 9′. 120 s.f. was expanded into what wsa the original large carport. The laundry room, master closet and bath were repositioned and a new hallway was added with windows to let more light in. The kitchen was enlarged and new appliances and modern style wood cabinetry installed. All ecisting electrical was removed and new wiring installed including all areas not re-built. All plumbing is new except the kitchen sink drain (2″ copper) and the main drain to the septic (4″ cast iron). Insulation was added to the walls, floors, and ceilings. All doors and windows were replaced with low-e glazing.
All existing wood decks were replaced with a composite material decking and a stainless steel cable railing system. The pool deck is now covered with natural stone. The pool was re-shaped into a more modern design and an inground infinity edge spa was added.
Currently there is a new 600 s.f. woodworking shop under construction.
