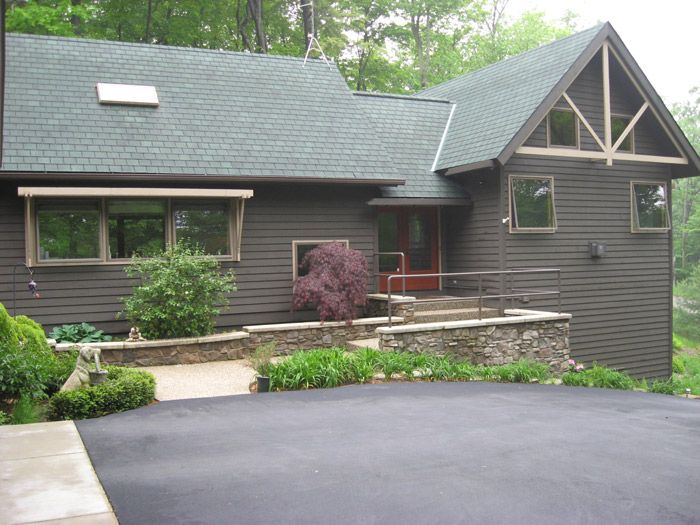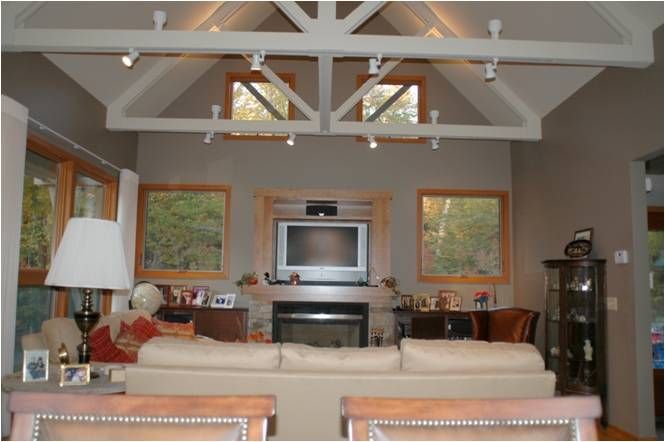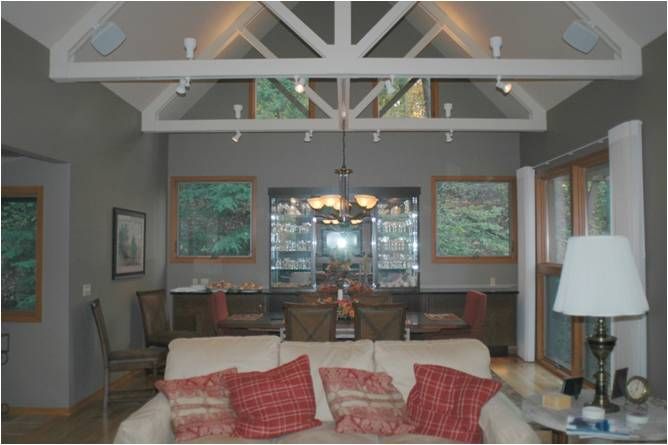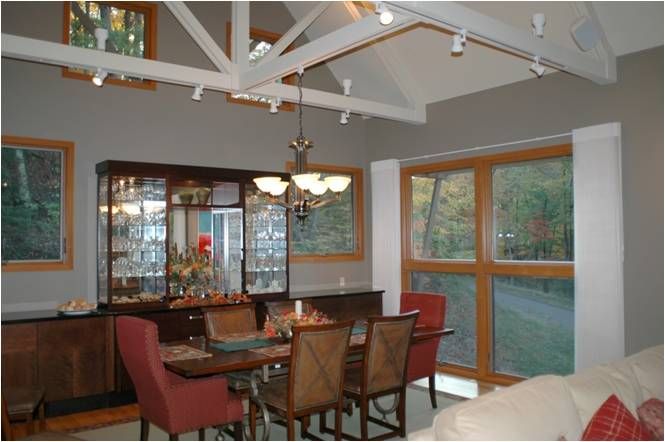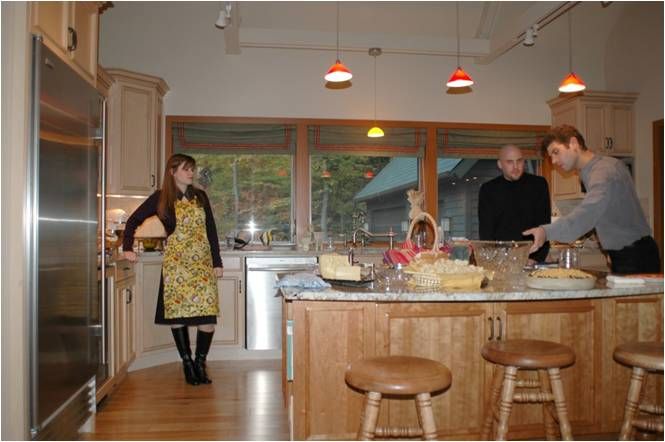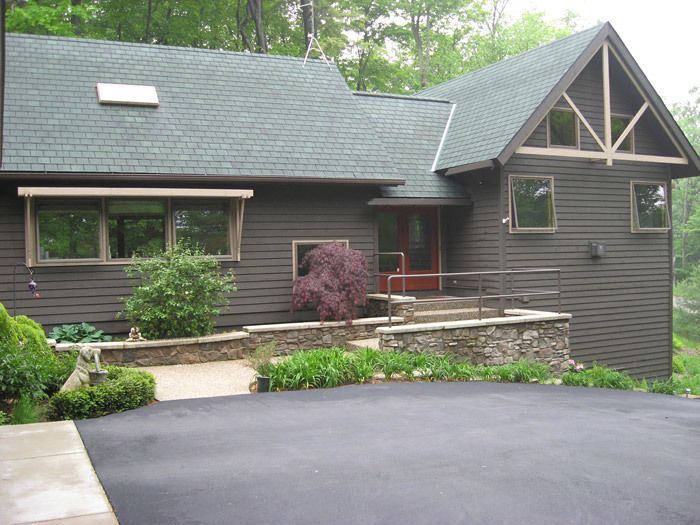
The property is located on Lake Michigan, nestled in the delicate sand dunes. Great care was taken to leave the contours of the existing dune greatly unmodified. Steel pile retaining walls were implanted to stabilize the dunes before construction.
The requirements for this residence for a retired couple were simple.
The Main level was to include a living room + dining room combo, a gourmet kitchen, a main floor bedroom and bath and garage for cars and toys.
The lower level included two guest bedrooms for visiting children and grandchildren, each with a bathroom, and two studio spaces, one for arts and crafts and one for model trains.
The basic construction was made up of cast-in-place concrete basement walls and floors, pre-engineered joists for floors, and Structural Insulated Panels (SIPS) for walls and roof. SIPS roof panels are supported by layered pre-engineered 2×6 trusses at 8′-0″ oc.
