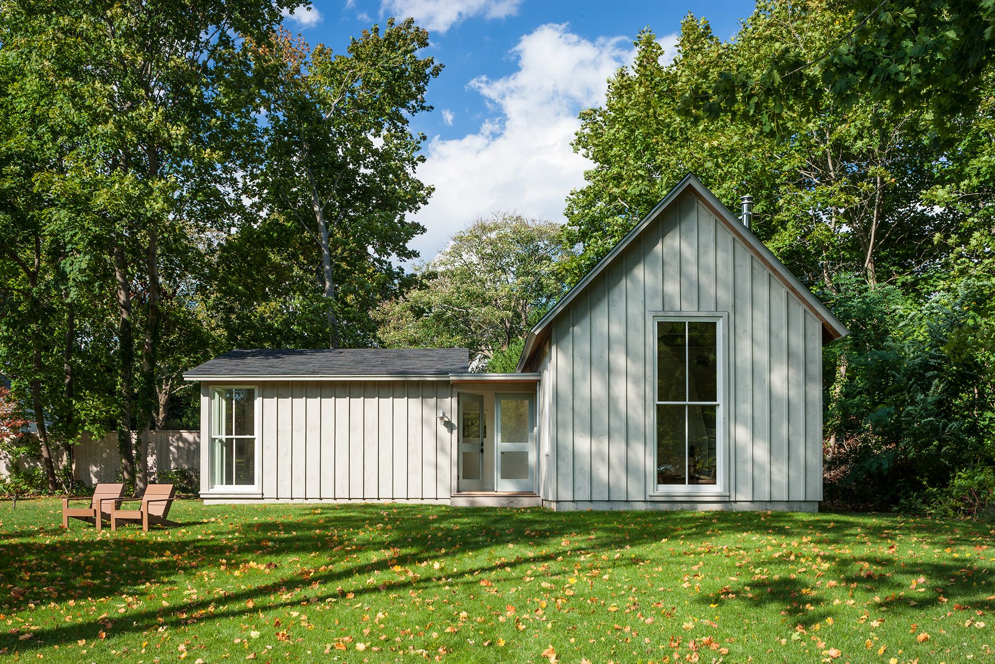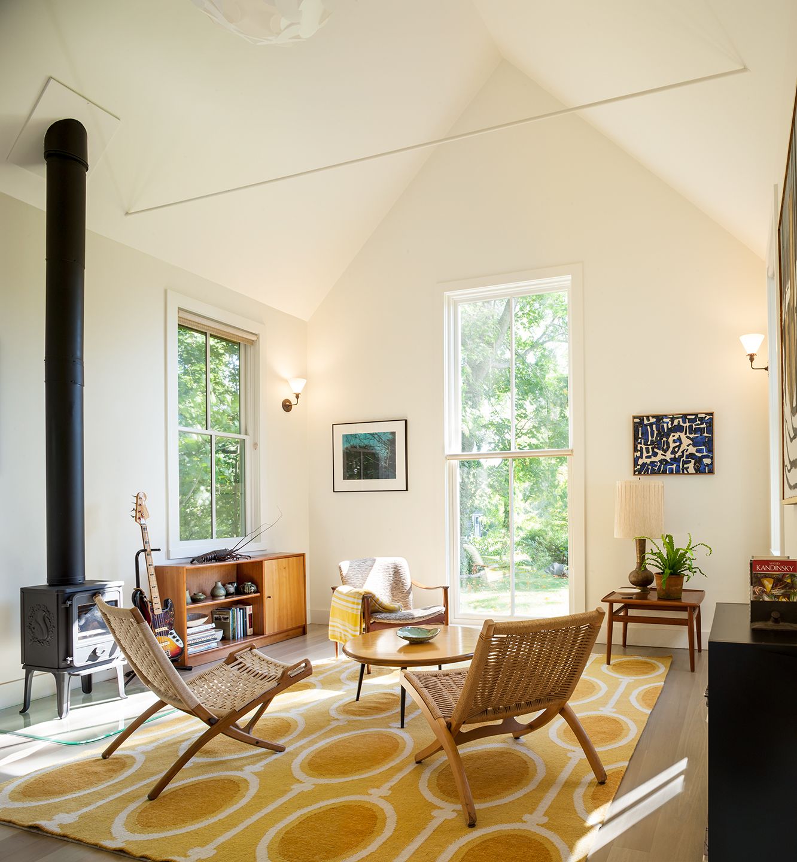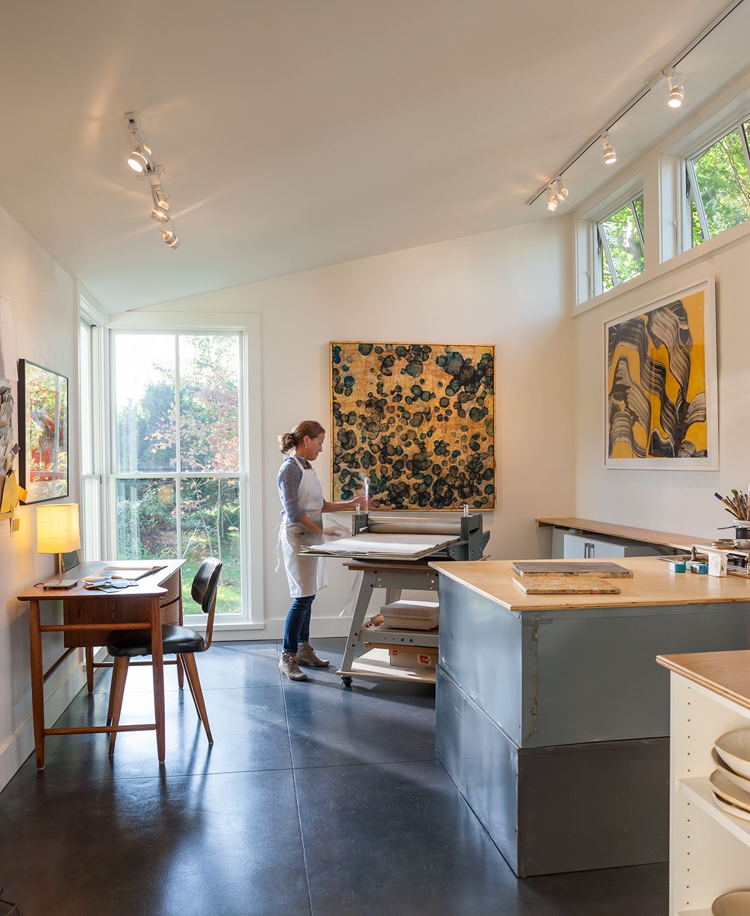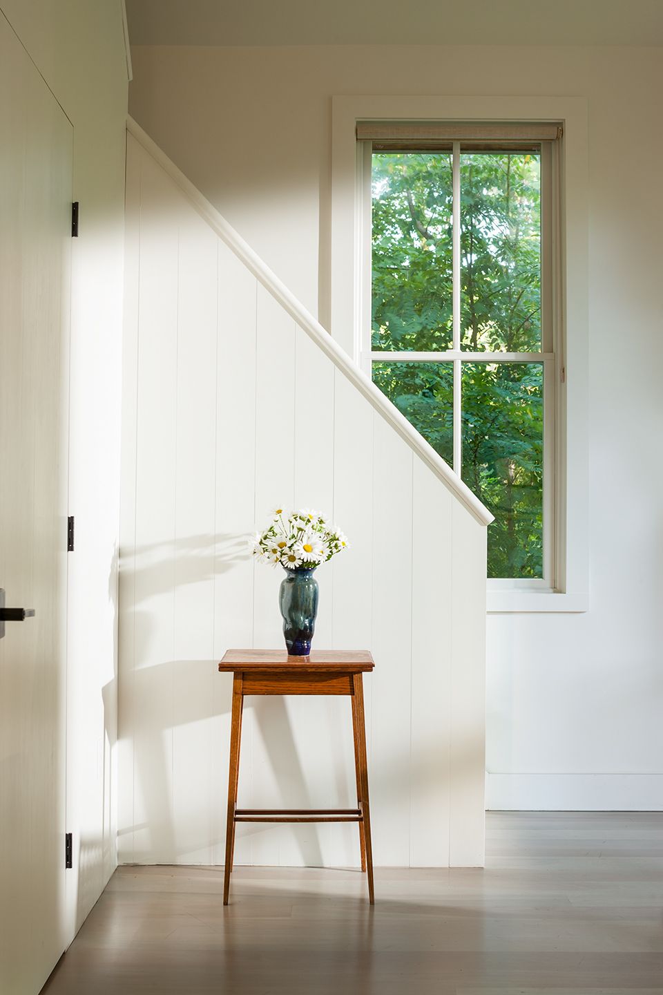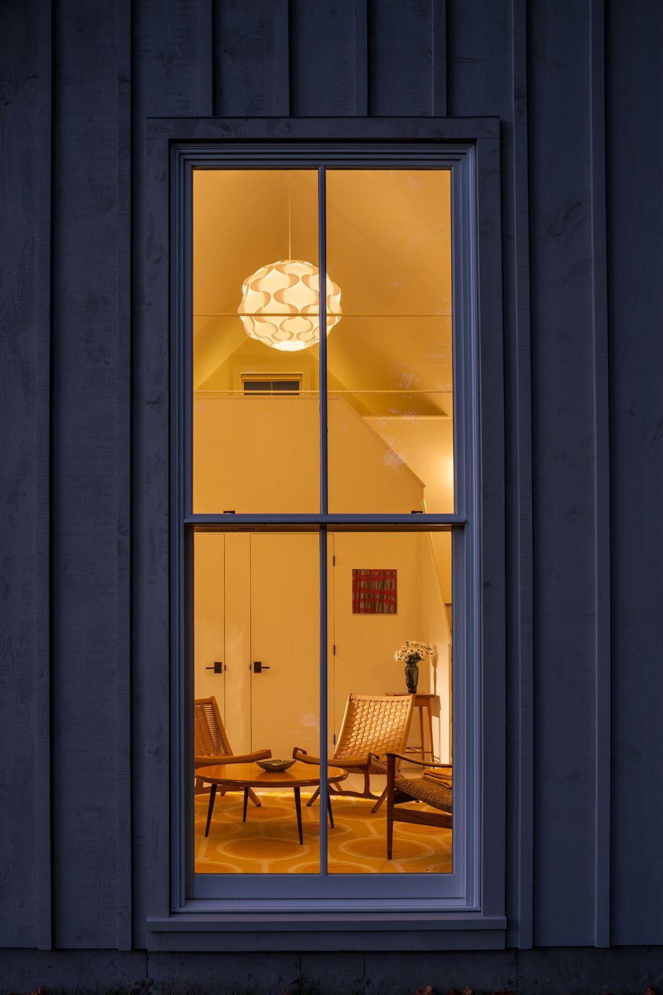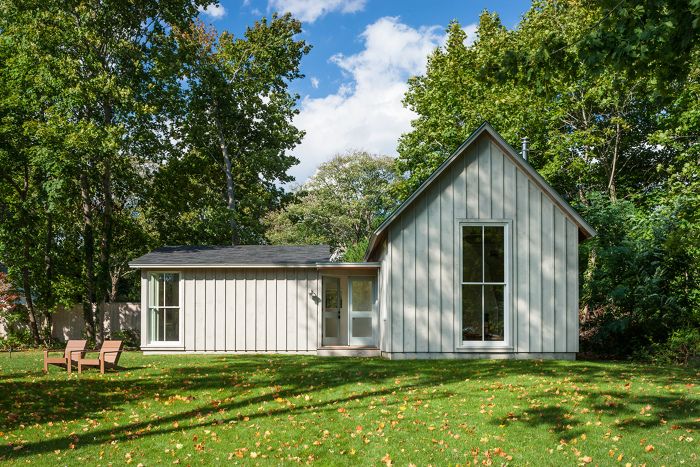
Jane and Dan dreamt of building a freestanding studio adjacent to their turn-of-the-century house. Zoning limited the size of the studio to 700 square feet. We placed the studio to the northeast corner of the lot to block winter winds and create privacy.
The plan is divided into two wings, one for Jane’s studio and the other for Dan’s music and guests. The studio has north facing clerestory windows for cross ventilation and a durable concrete floor. The music room is a light open space, which doubles as a hangout for the kids or as a guest living room. A sleeping loft is tucked in above these rooms and is accessible by a simple stair with a board railing.
The building is slab on grade, the siding is locally milled native white pine. The windows are by Andersen.
While distinctly more modern than the main house, the studio seems to belong where it is.
