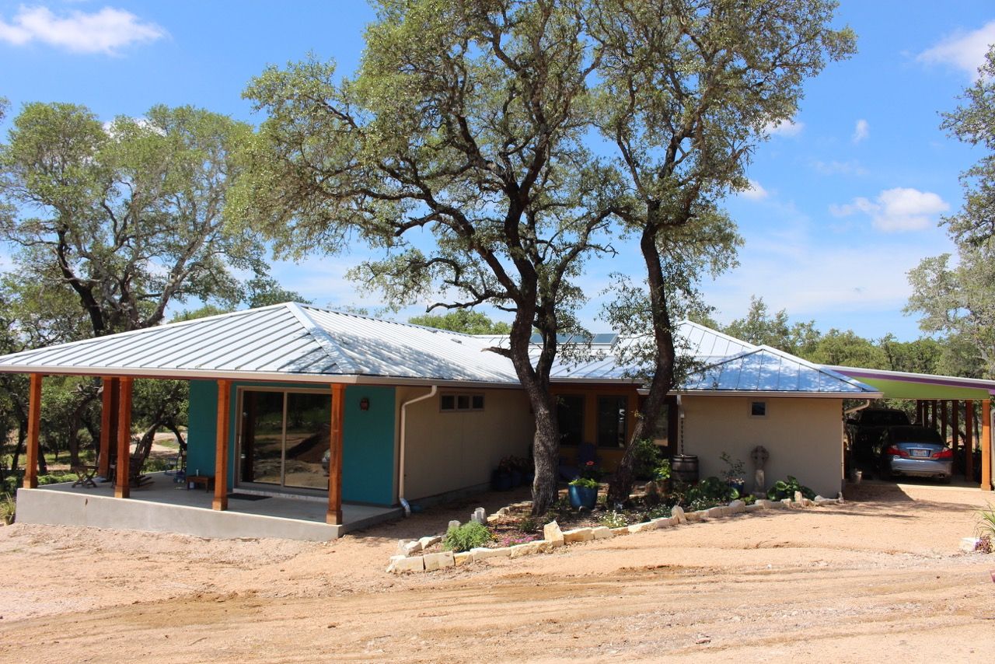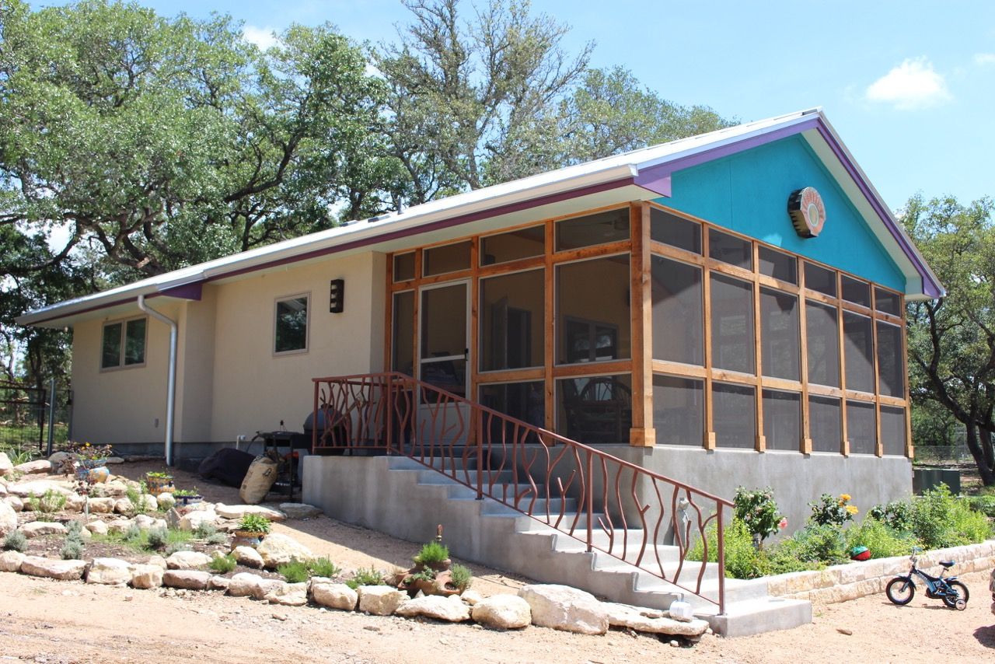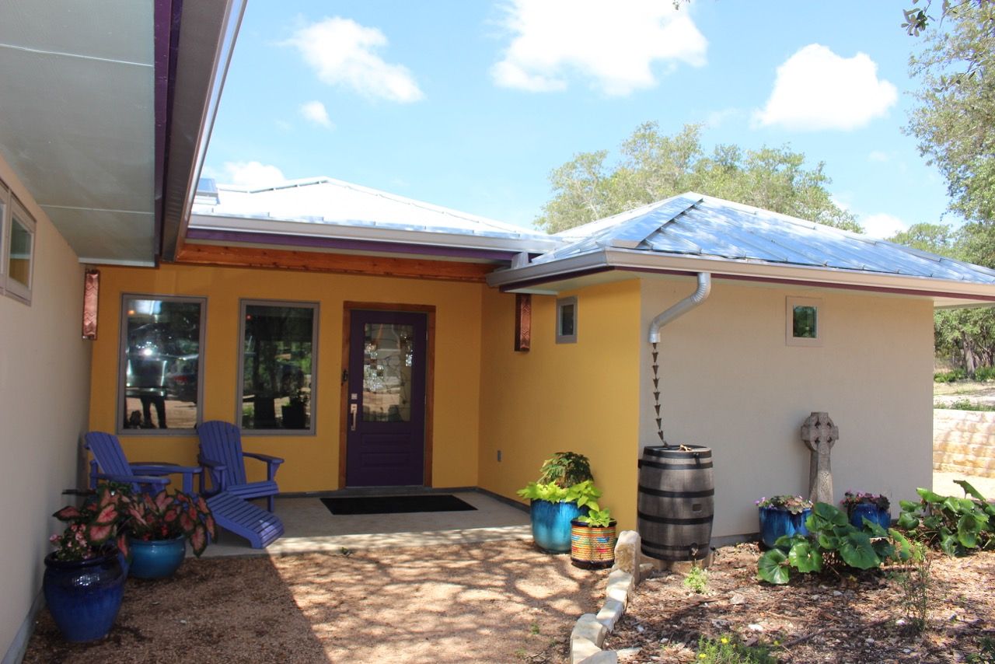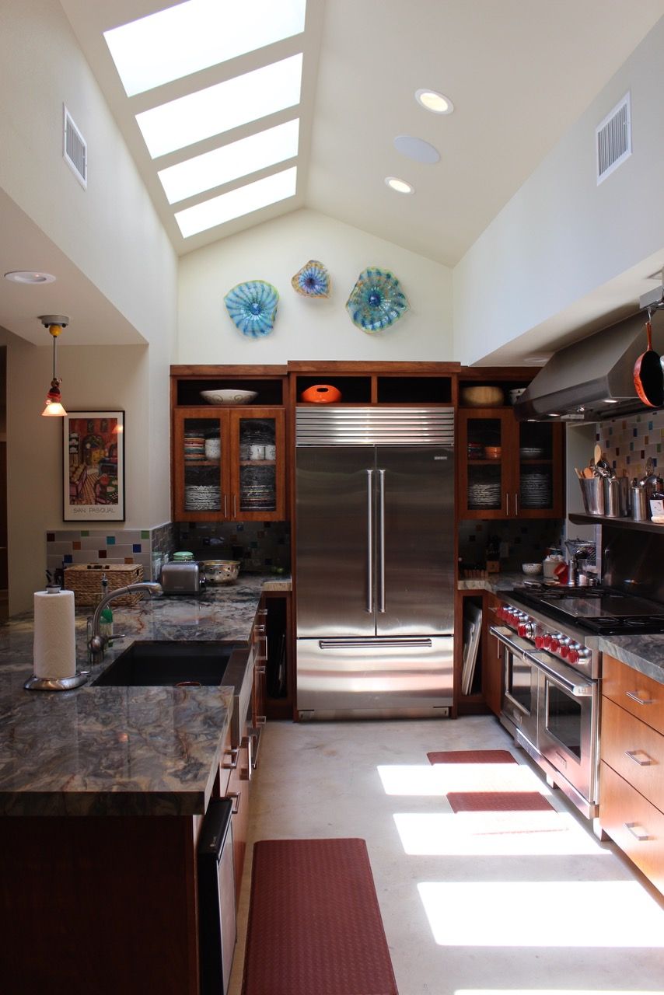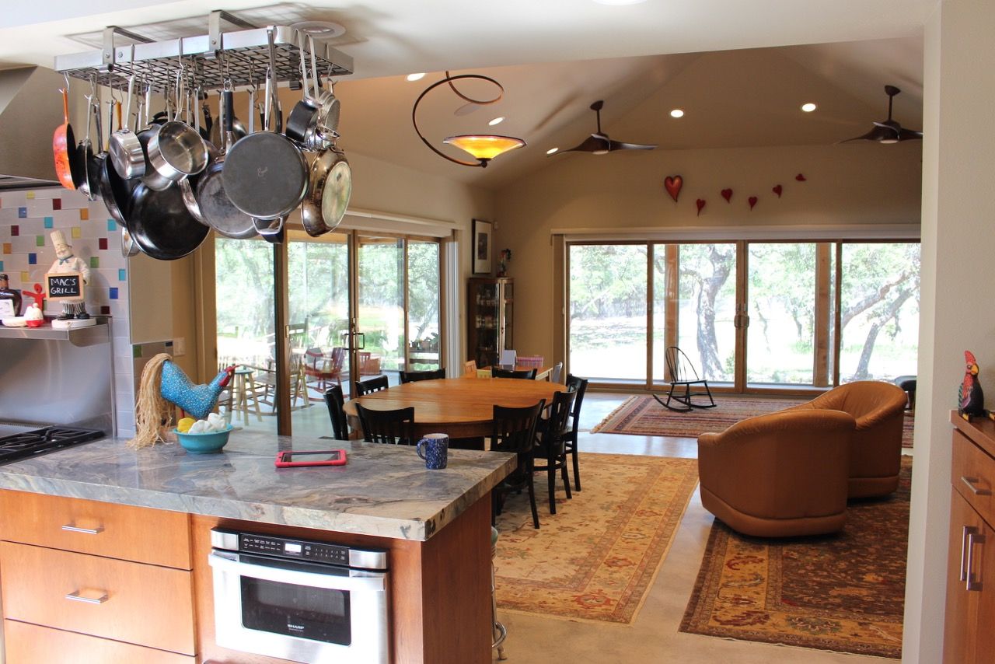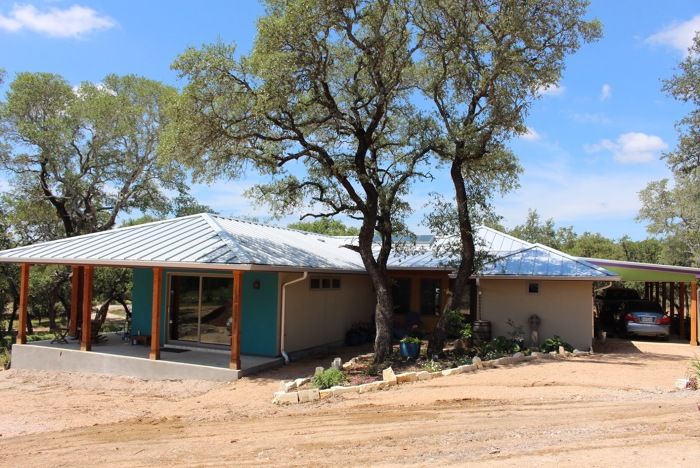
The residence consists of a Main house, a Casita, and a metal barn for
their vehicles and ranch equipment (*the $240/sf includes the cost of the
40ft. by 75ft. metal barn). Although described as a 3-bedroom main
house, Chris’s artist studio includes a Murphy bed and can quickly
convert to a bedroom. This is a sensible dual purpose use for this room
because when so much of the family comes to visit that the space is
needed for a bedroom, Chris will not have time to paint anyway. Most of
the Main house is on one level with enough clearance for accessibility.
Only the two guest bedrooms and one bath are located six steps down.
The Main house also has a powder room, an ample pantry/utility room,
a wine storage room, and a spacious great room with views of the 98
acre ranch.
The Casita offers an additional two guest bedrooms, one bath, a kitchen,
a play room, a utility room, and a screened porch.
Just beyond the Casita and outside the shade of the Oak and Juniper
trees is their garden. The gate and fence of the garden is tall and fortified
to keep out deer and feral hogs. The chicken coop is also protected
within the safety of the garden fence.
Besides the energy and water considerations listed on the next page,
placement of the structures and design take advantage of views and
prevailing summer breezes.
Further information on the home can be found on the Native (builder’s)
webpage http://buildnative.com/portfolio/burnet-texas/ .
