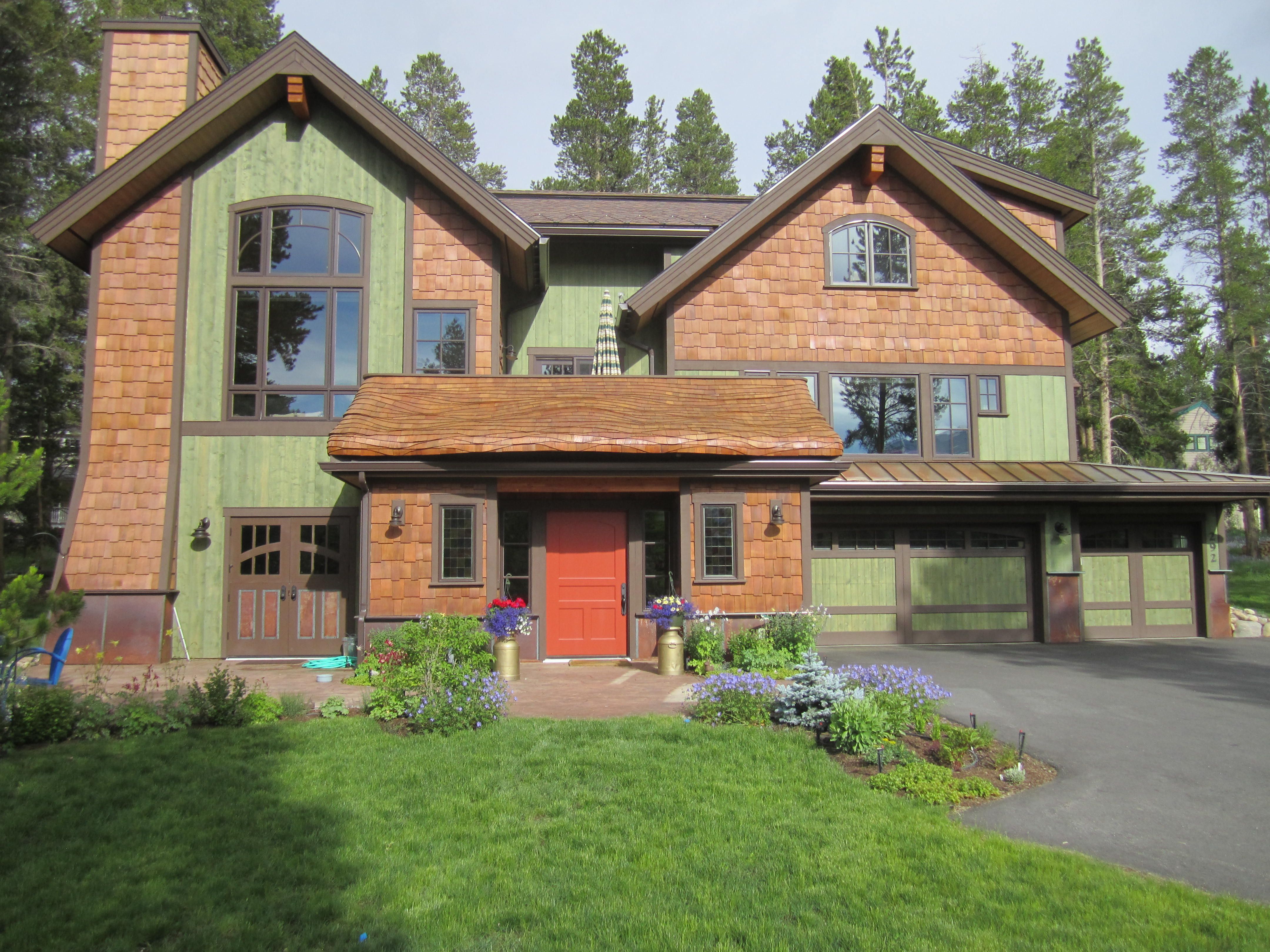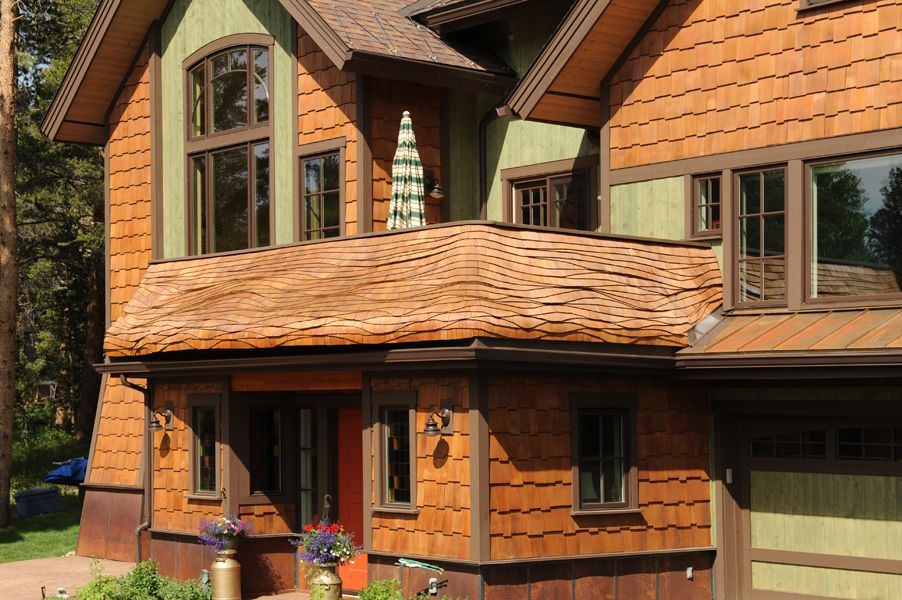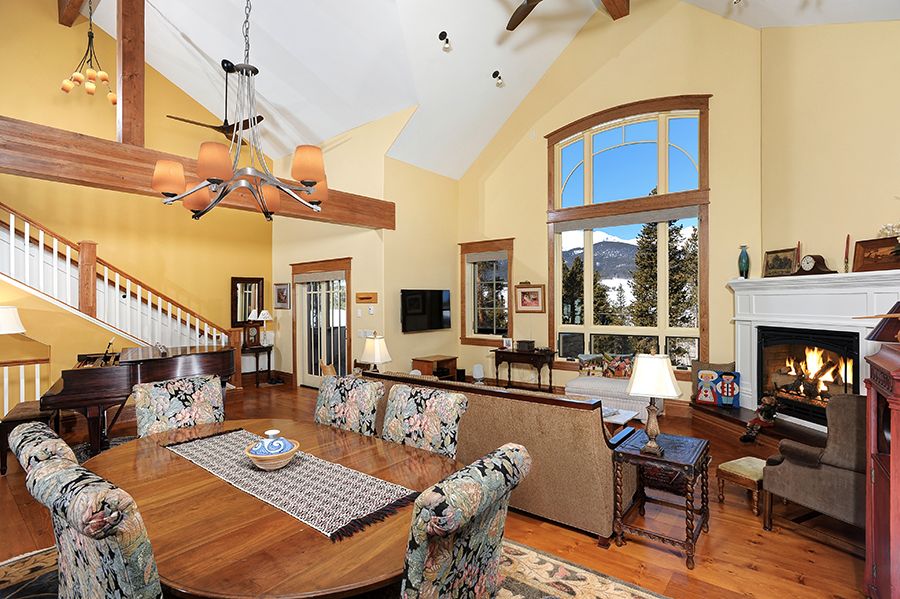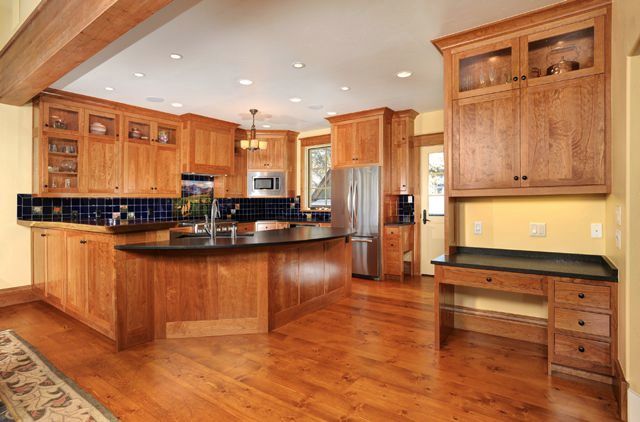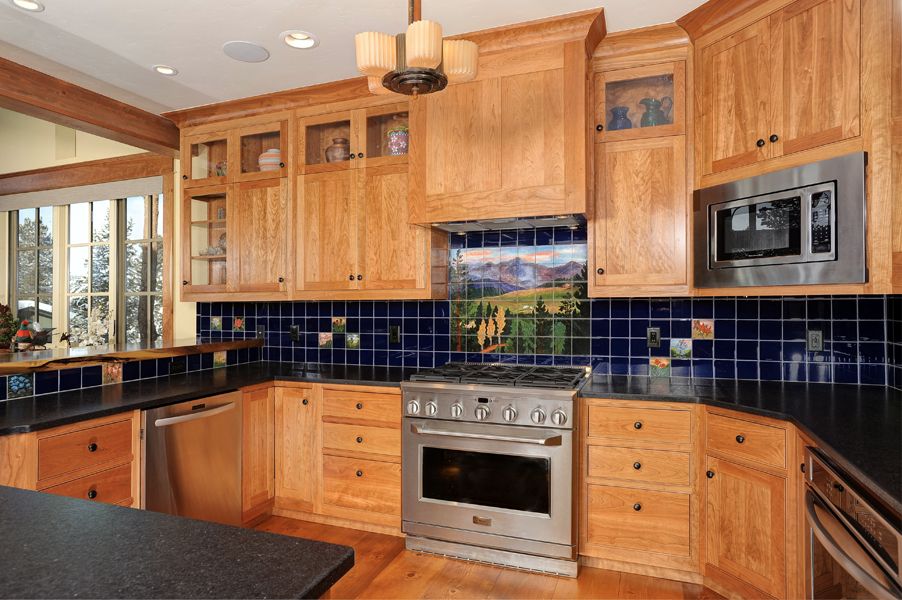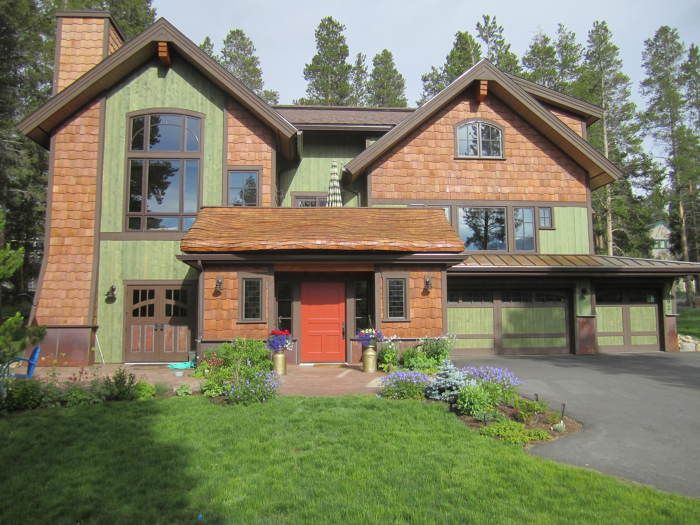
The project location is in Breckenridge, Colorado which is a year round destination ski resort located at 9800 ft. above sea level. It is 80 miles west of Denver.
The existing house was built in 1979 as a 1689 sq.ft. mountain chalet.
The owners and the architects from Allen-Guerra Architecture spent several years going over different design ideas, gleaming details from books, magazine (including Fine Homebuilding & Fine Woodworking), and travels throughout New England and the Williamsburg, Virginia area.
The remodeled house design reflects the owners’ active mountain life style in their retirement years. Their hobbies include skiing, biking, fly fishing, woodworking, music, cooking, and entertaining.
The site plan (at 9800 ft) included maximizing the extraordinary views of the Ten Mile Mountain Range (12-13000 ft peaks), as well as being sensitive to the wildlife habitat and corridors in the surrounding area (bear, elk, deer, moose, foxes,owls).
The project design also reflected the owners strong New England roots as well as details taken from Colonial Williamsburg.
Such details included ornate trim work throughout the house, wide plank Eastern White Pine floors, frame and panel wainscoting, hand painted tiles from a Vermont artist, the selection of Historic Williamsburg paint colors, as well as Shaker style cherry custom cabinetry in the kitchen, bathrooms, and laundry room.
The project plans included a piano study, woodworking studio, and three car garage.
Construction began in May 2013 and concluded in May of 2014.
