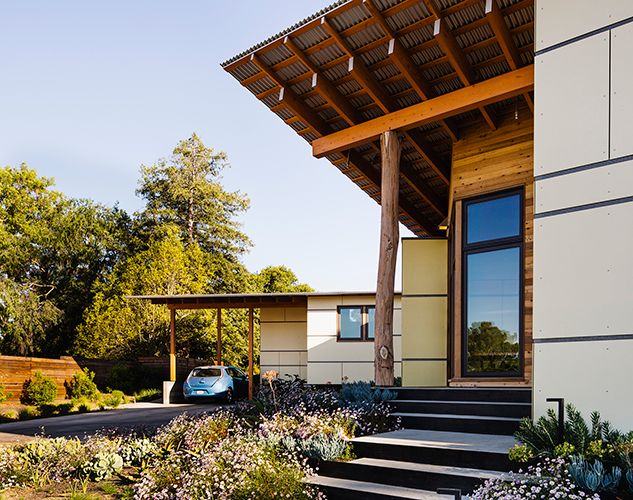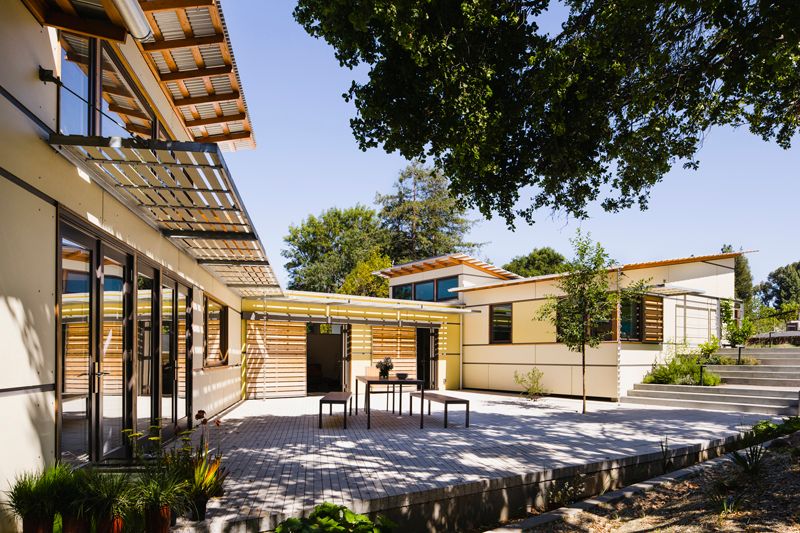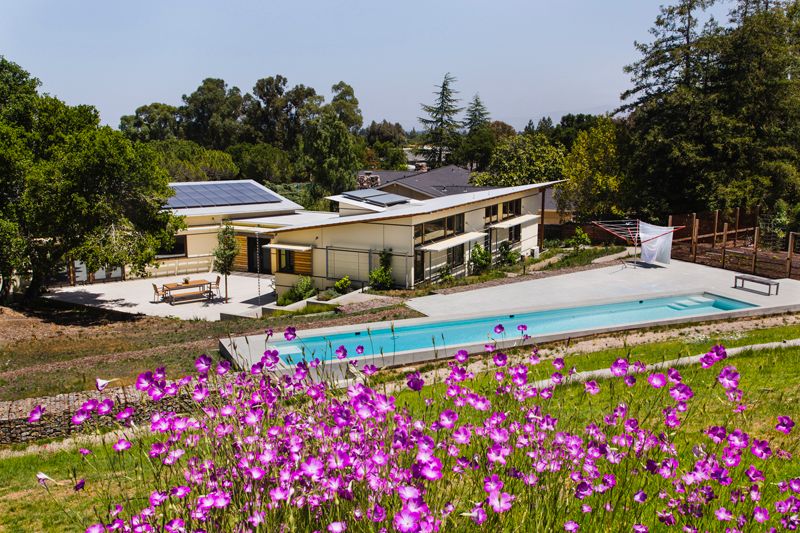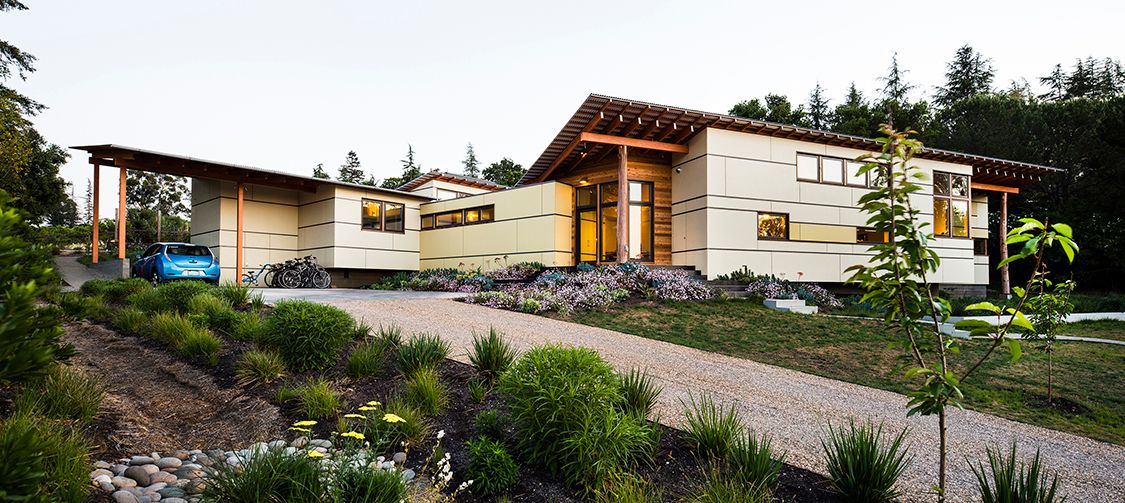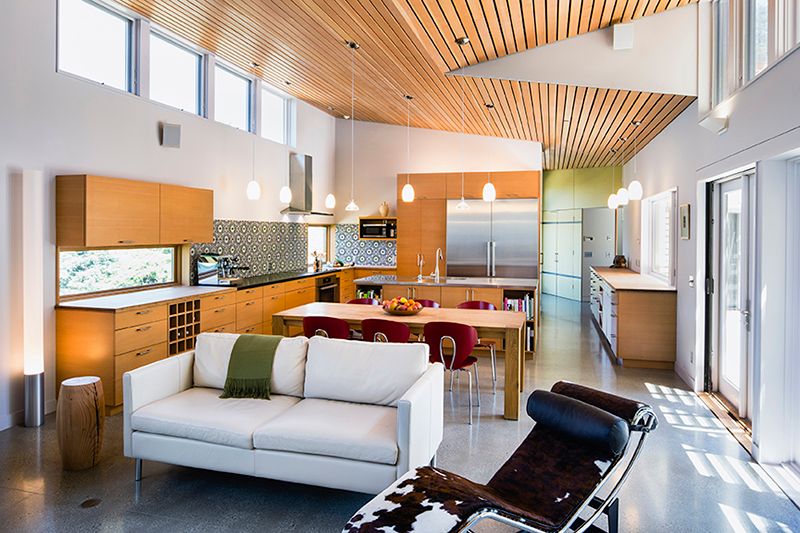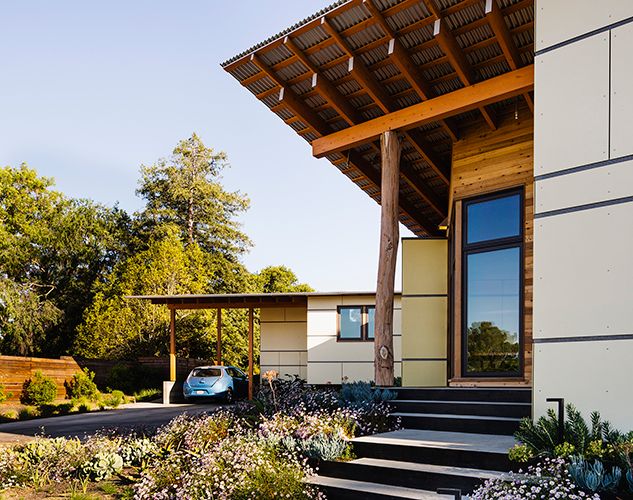
On a north-sloping acre in west Palo Alto, this house is carefully sited and detailed to maximize the experience of the semi-rural site while remaining comfortable year round. Rigorous design, testing and construction detailing resulted in an elegant, high-performance house that is perfectly suited to its climate and the exacting needs of the outdoor-oriented family it houses.
Internally focused, three distinct volumes are joined to create a private courtyard adjacent to a mature stand of live oak trees that provide afternoon shade. The outdoor “room” opens to the north stepping up to a terrace and pool surrounded by meadow. The change in grade is retained by gabions providing habitat and filtered drainage. Surface water from the upper site is collected in a planted rill, routed under a bridge between living and office to a swale below the house; this swale becomes a feature along the entry path.
This house represents a fresh, energy-efficient take on the classic California courtyard house that celebrates indoor/outdoor living.
