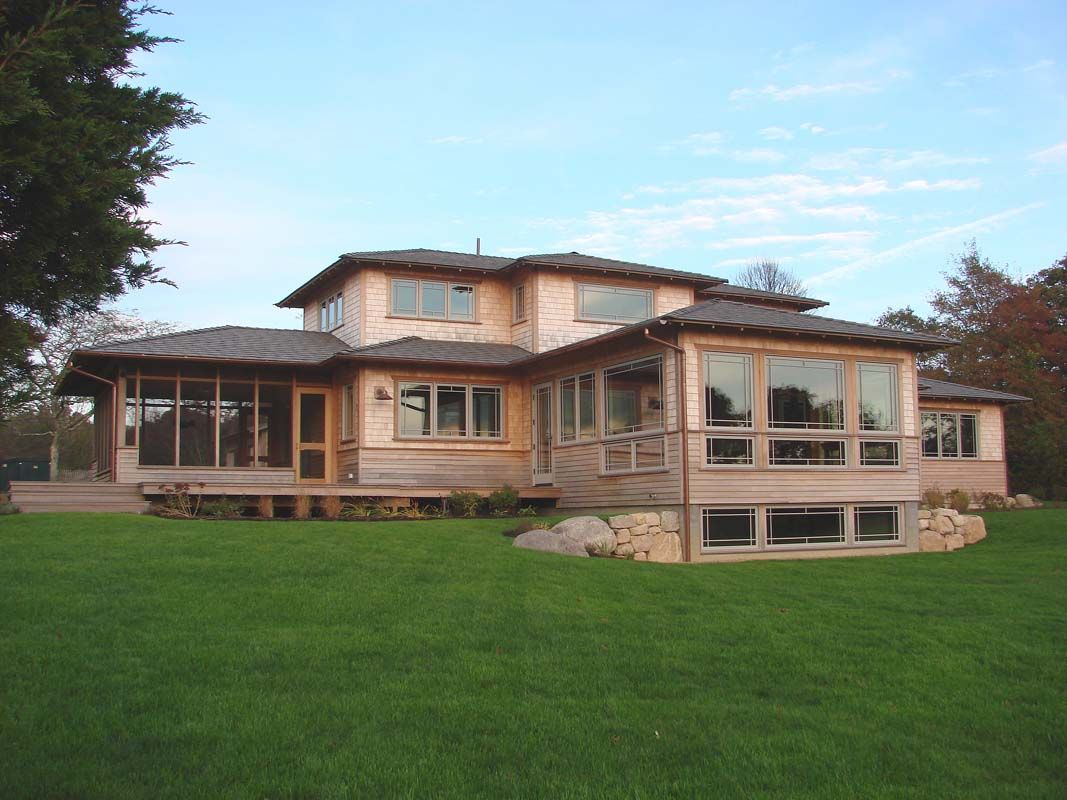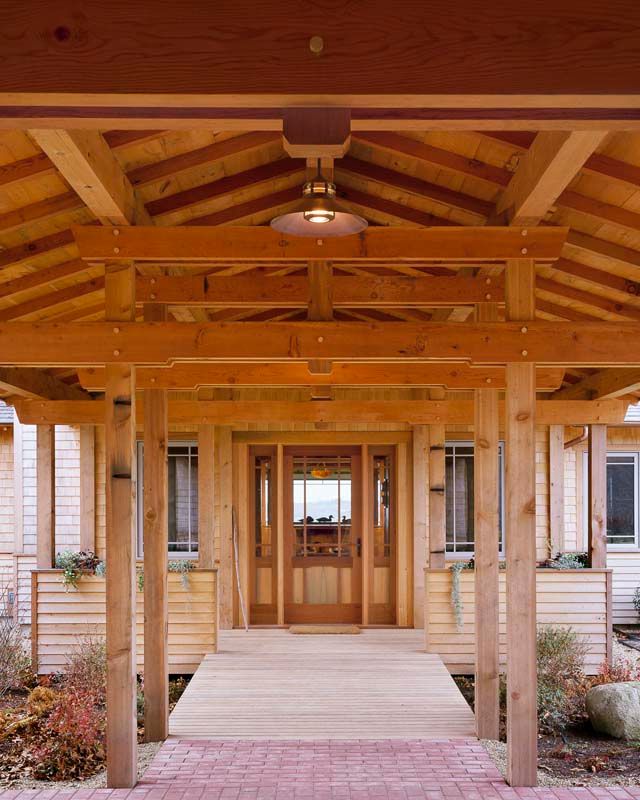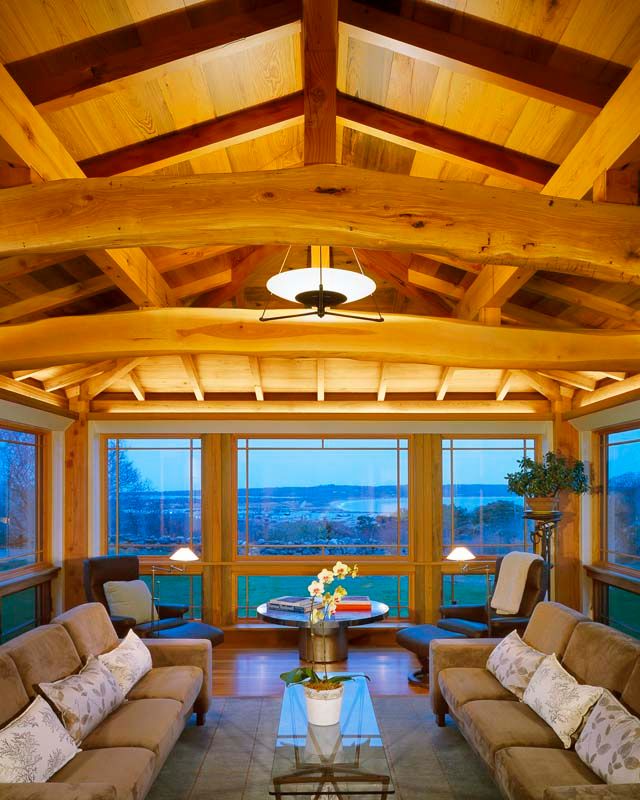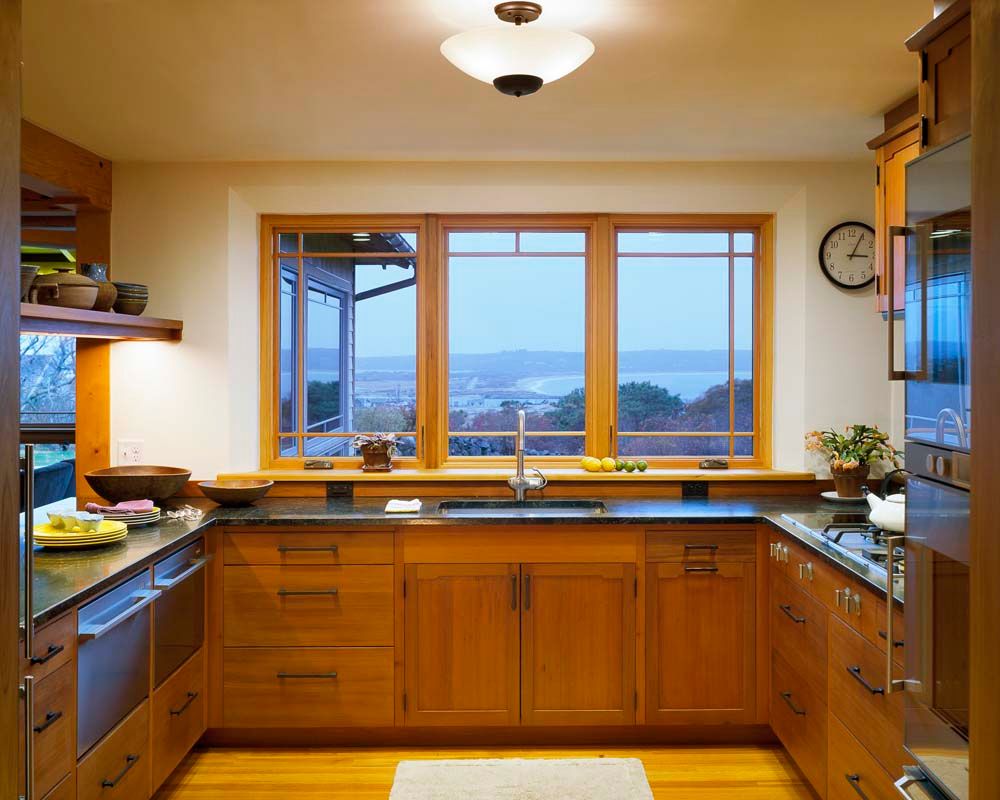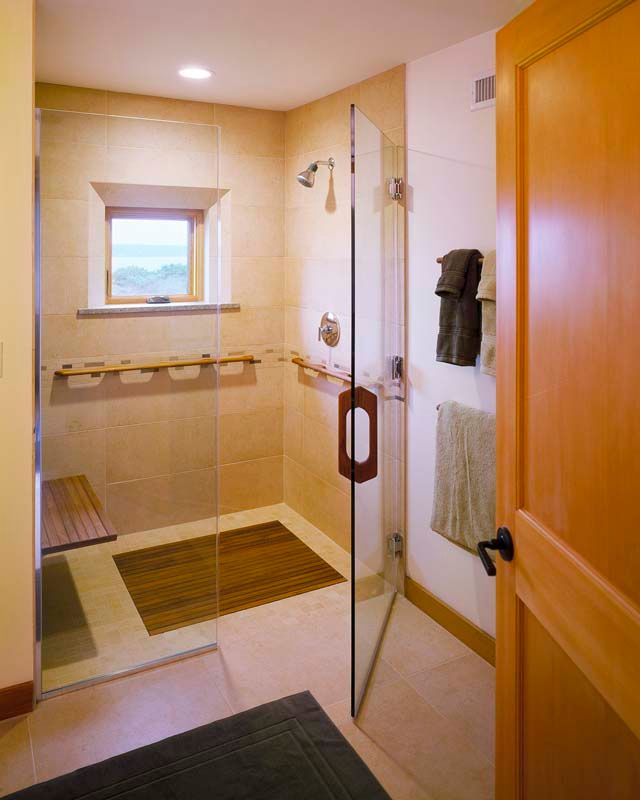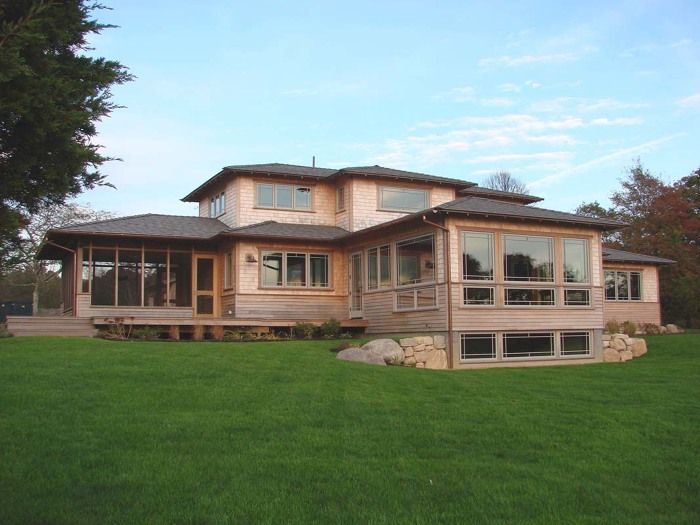
The owners, retirees on Martha’s Vineyard in Massachusetts, were seeking a home they began calling their “Final House.” They wanted this new house to combine Japanese, Prairie, and Arts and Crafts influences with the best of high-performance green building as well as a full complement of carefully designed and well-integrated aging-in-place design features. A primary theme that emerged during the design process was that of procession. This sense of procession unfolds as one enters the house and moves through the prominent East-West axis, which leads to spectacular views of the villages of Menemsha and Lobsterville, and the North-South axis, with its long interior views that culminate with the master bedroom to the south and a screened porch to the north.
