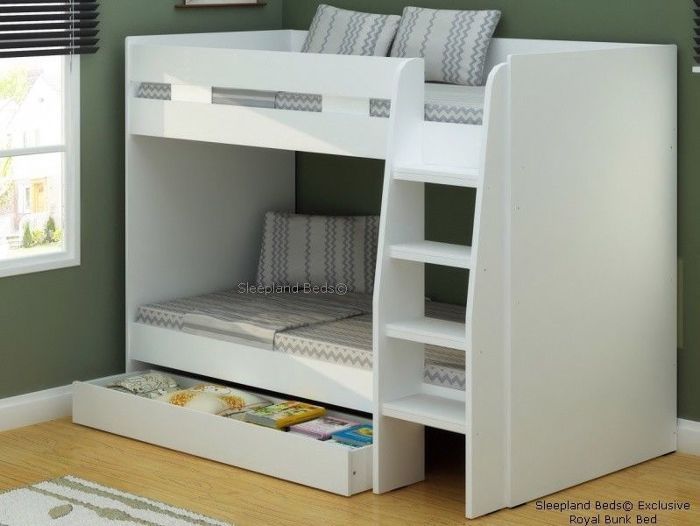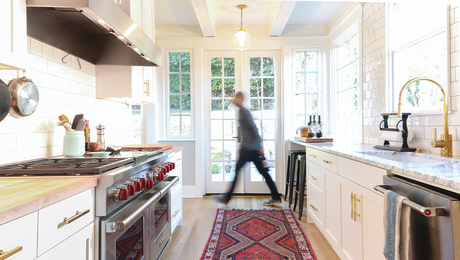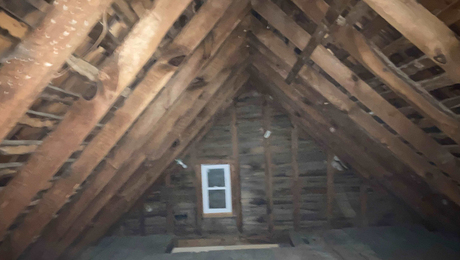How to create additional space in an Infant’s Bedroom

While I spend the vast majority of my time working on external projects for clients, I tend to spend more of the winter months undertaking projects in the home. This was certainly the case this autumn, as I performed some non-structural work in my youngest child’s bedroom.
As he has grown older the room has evolved with him, but this has created significant clutter that has impacted negatively on the space. In order to correct this, I created a plan that optimised the space available without making complex structural changes.
Creating Additional Space in an Infant’s Bedroom
To begin with, I decided to focus on optimising the layout of the room. The most important part of this process was establishing a brand new bed as a focal point, preferably one that boasted in-built storage that optimised the amount of floor space available. This is the kind of non-structural change that is quick and easy to execute, while it also helps you to decide whether other, more complex tasks are subsequently required. I am fortunate in this regard to live in Birmingham, as while the city is renowned for producing industrial components it is also an excellent source of furniture.
Charlies Bedroom is a favourite supplier of mine, as it includes a wide range of affordable bunk-beds that have innovative, built-in storage solutions. My preferred option had draws and shelving space integrated into the design, and this freed up multiple space throughout the room. It also includes a raised desk, which reduced the need for any additional furniture in an alternative part of the room. Once completed, this left an open-plan bedroom and a genuine sense of luxury.
Additional space-saving changes for the Bedroom
There was also considerable space being consumed by an old gas fireplace, which has been entirely redundant since I installed central heating in our home. Although this is technically a structural project as the fireplace was embedded into the wall, I removed this starting with the surround before moving onto the insert. I then decided to use a timber frame to border-up the space, rather than the traditional and more time-consuming process of utilising brickwork. This was to offer flexibility, in case I decided to use this space in the future as my child’s needs changed.
Finally, I performed a full inspection of the room to identify any uneven areas of flooring or cracks in the plastered walls. The reason for this was simple, as even the smallest defect can force you to compromise the layout of a room in order to compensate for this. Any subsequent cracks were repaired with draft excluders or polyfilla (as required), while lifting flooring was relayed to create a smooth and even surface. This kind of attention to detail makes a huge difference in any project, especially in tight and compact spaces.

Raised bunk beds are crucial in any space saving project.





















