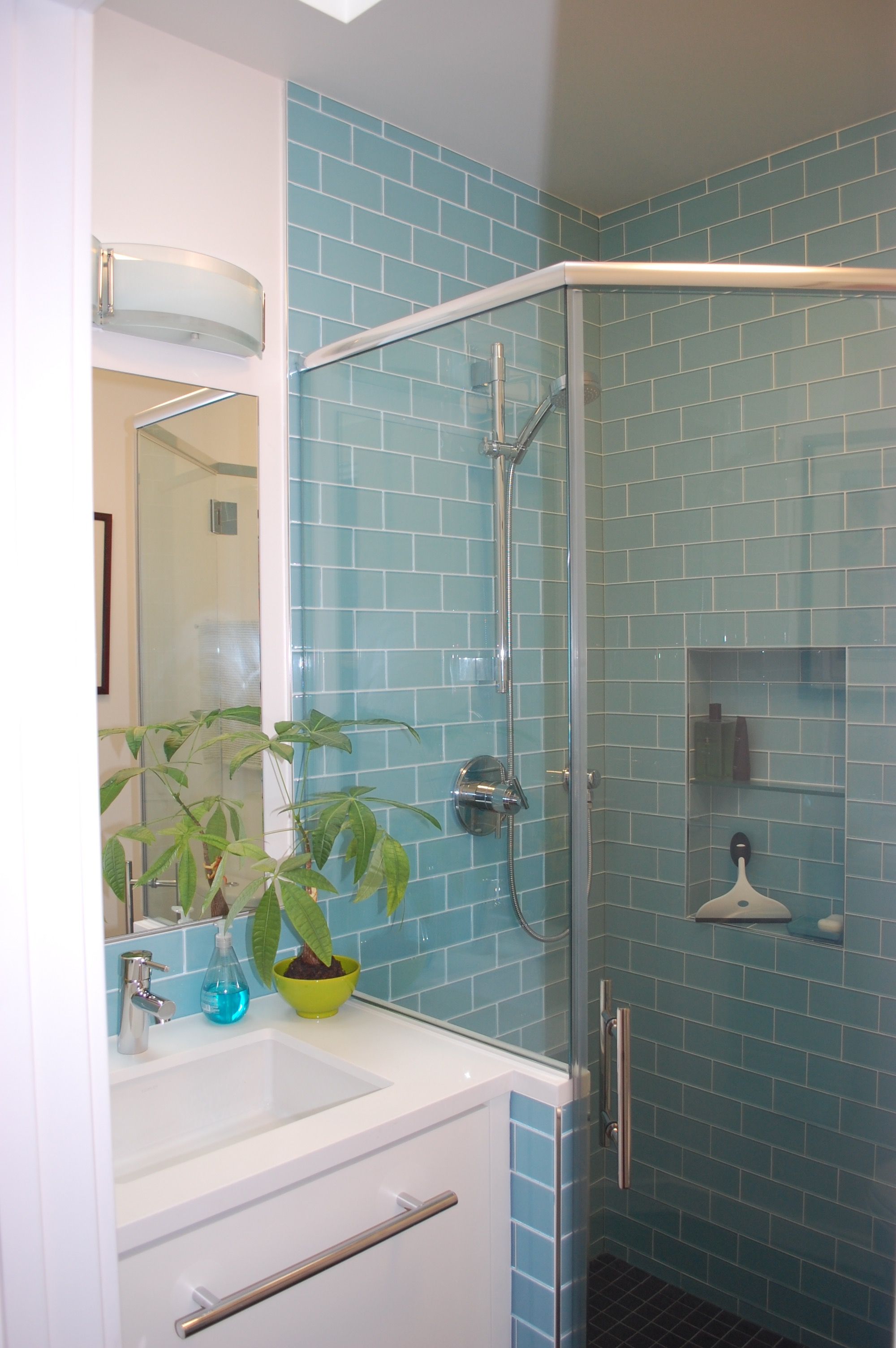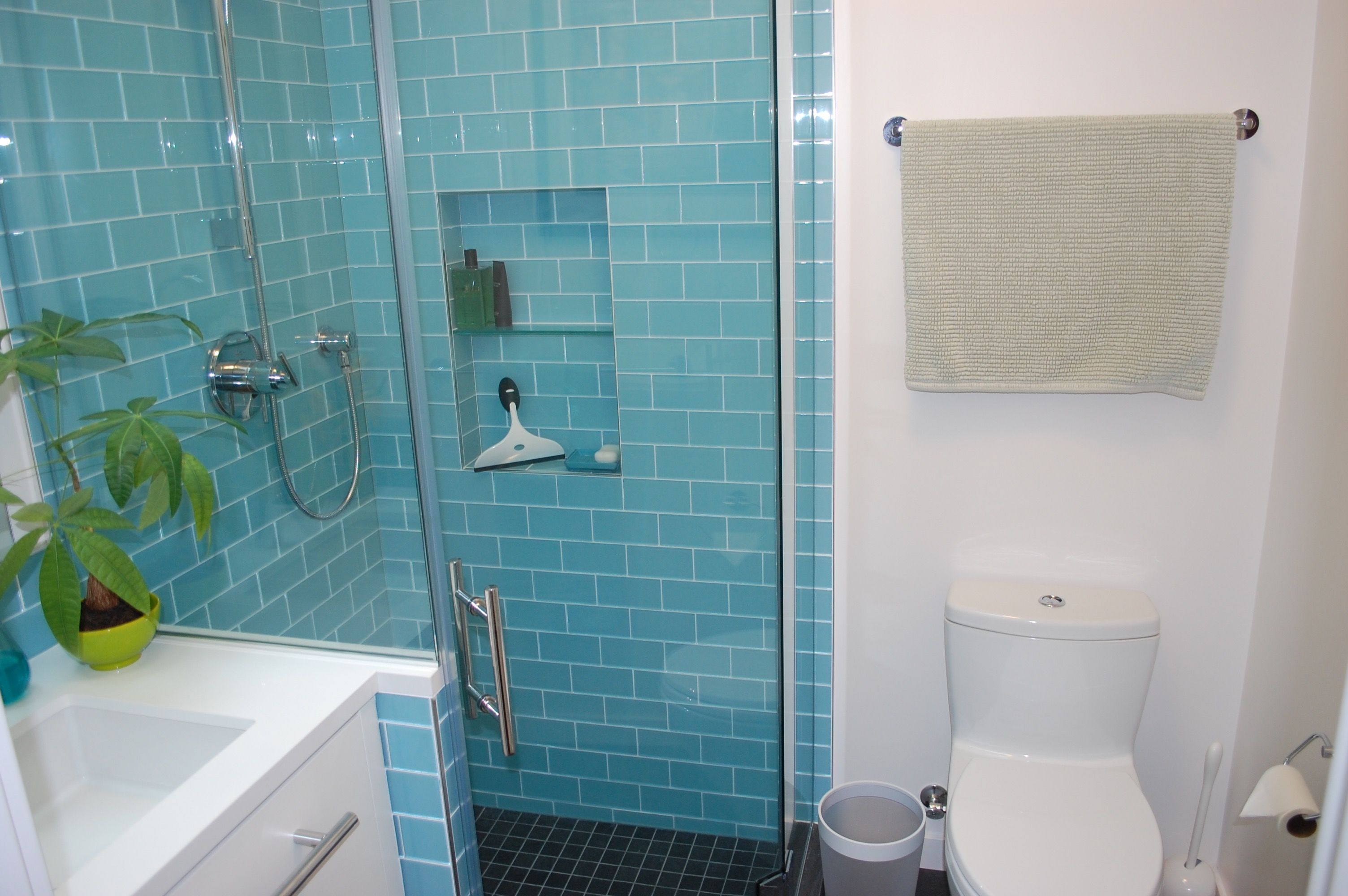
A 1922 3 br 1 bath house in San Francisco. We needed a 2nd bath for guests and visitors. We took the hall closet and the guest bedroom closet and put in a 6′ x 6′ bath with skylight, shower, vanity and toilet (phtos). The old bath off the hall was converted to en suite for the master bath.























