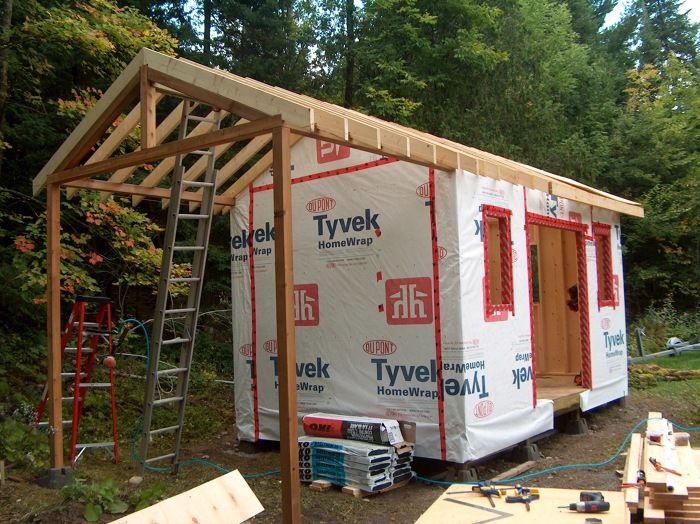
This is a large storage shed framed with 2×6 lumber with site built trusses and doors. Covered with pine Board and Batten. Built to be insulated, conditioned and electrified in the future.

This is a large storage shed framed with 2×6 lumber with site built trusses and doors. Covered with pine Board and Batten. Built to be insulated, conditioned and electrified in the future.
Sign up for eletters today and get the latest how-to from Fine Homebuilding, plus special offers.
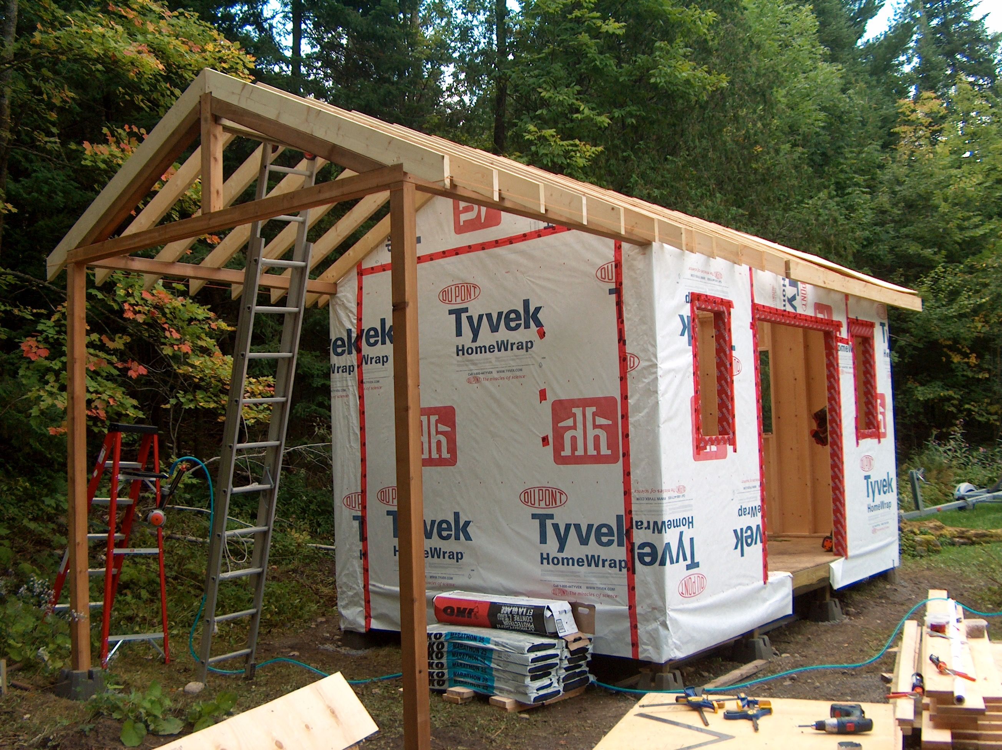
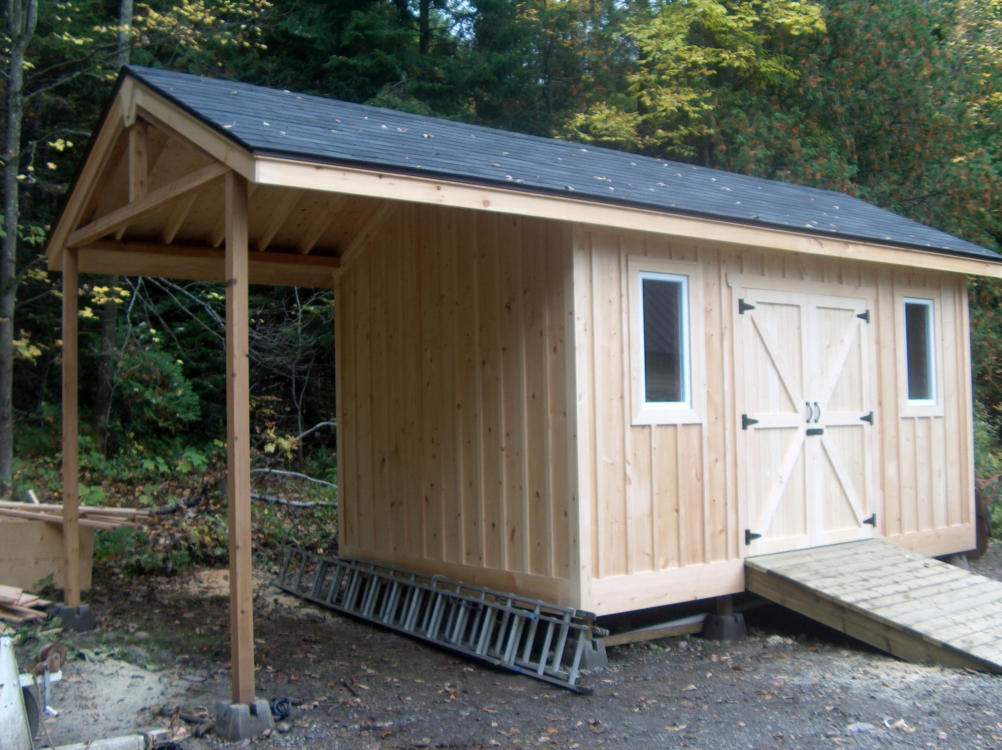
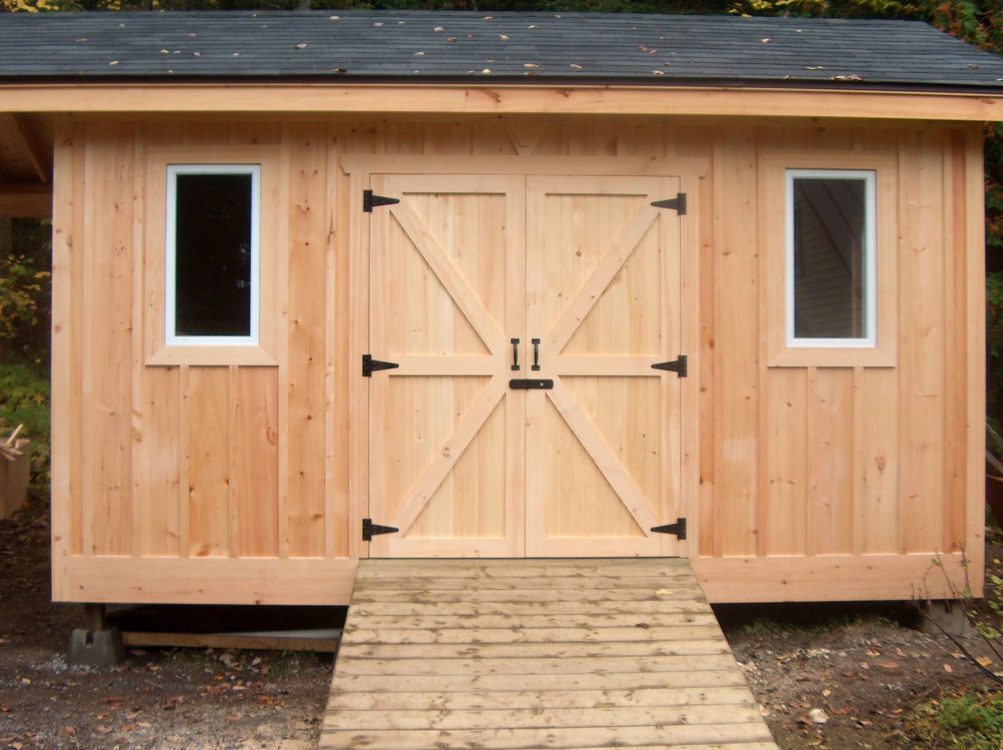
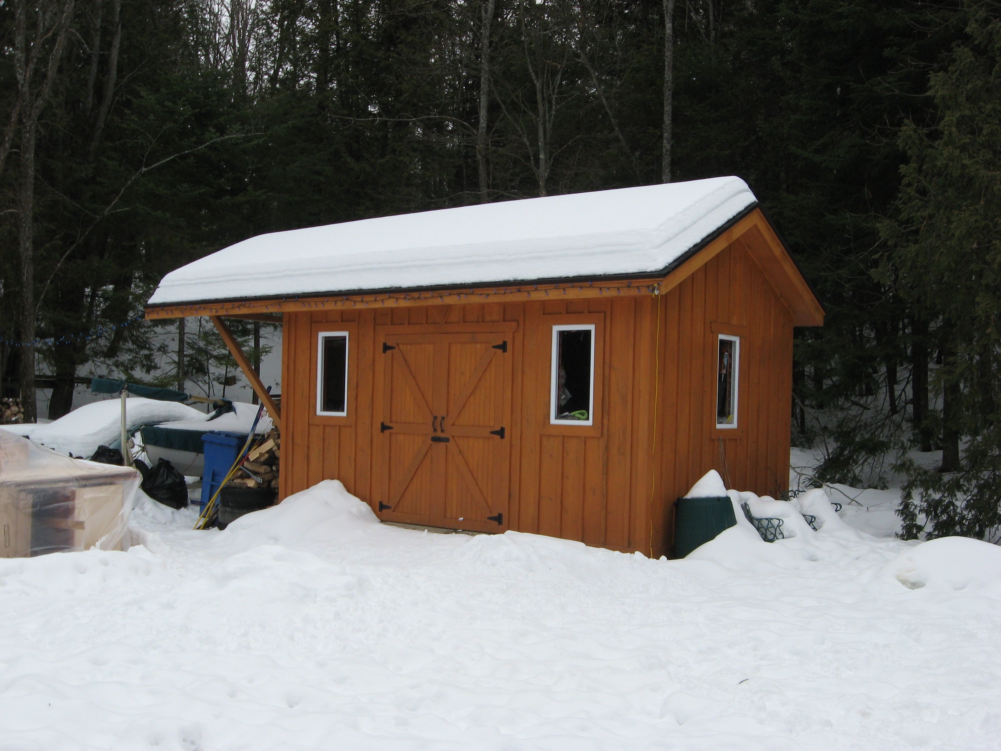
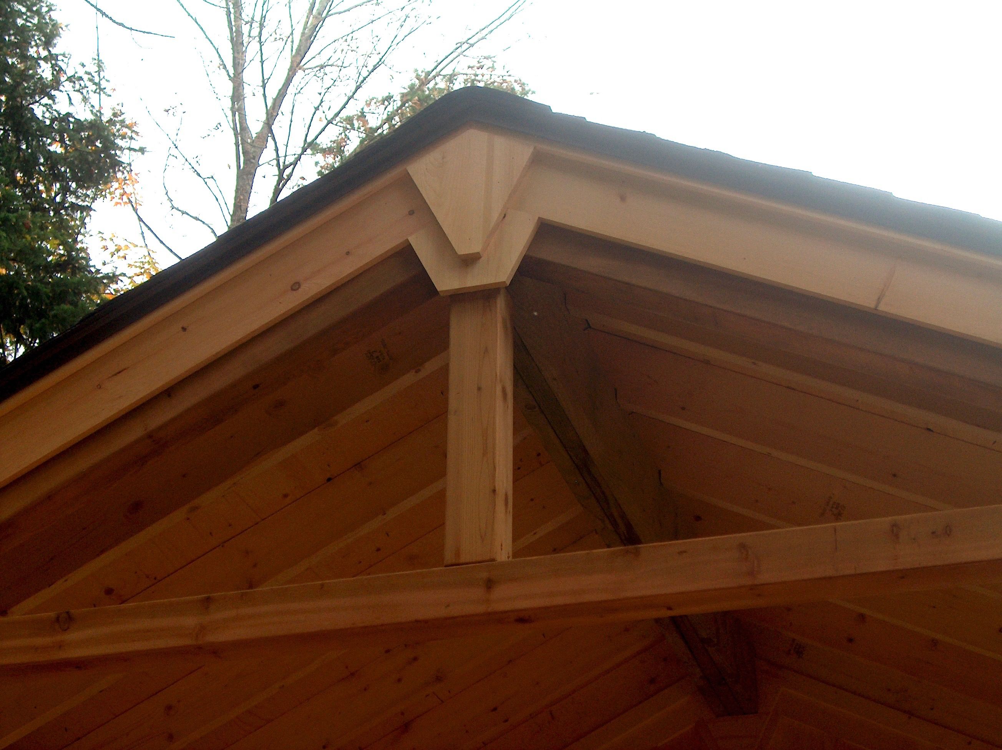
Get home building tips, offers, and expert advice in your inbox

Join some of the most experienced and recognized building professionals for two days of presentations, panel discussions, networking, and more.

"I have learned so much thanks to the searchable articles on the FHB website. I can confidently say that I expect to be a life-long subscriber." - M.K.
Get home building tips, offers, and expert advice in your inbox

Dig into cutting-edge approaches and decades of proven solutions with total access to our experts and tradespeople.
Start Free Trial Now
Get instant access to the latest developments in green building, research, and reports from the field.
Start Free Trial Now
Dig into cutting-edge approaches and decades of proven solutions with total access to our experts and tradespeople.
Start Free Trial NowGet instant access to the latest developments in green building, research, and reports from the field.
Start Free Trial Now© 2025 Active Interest Media. All rights reserved.
Fine Homebuilding receives a commission for items purchased through links on this site, including Amazon Associates and other affiliate advertising programs.
Get home building tips, offers, and expert advice in your inbox
Become a member and get instant access to thousands of videos, how-tos, tool reviews, and design features.
Start Your Free TrialGet complete site access to expert advice, how-to videos, Code Check, and more, plus the print magazine.
Already a member? Log in
We use cookies, pixels, script and other tracking technologies to analyze and improve our service, to improve and personalize content, and for advertising to you. We also share information about your use of our site with third-party social media, advertising and analytics partners. You can view our Privacy Policy here and our Terms of Use here.
View Comments
Beautiful shed. I particularly like the detail of the doors with their cross bucks and the beautiful board and batten siding. I built a similar shed. I used cedar beveled siding and purlins and cedar shingles. It came out well but cost more to use those materials. I had an electrical contractor run electric service underground to the shed and it is a wonderful upgrade to the shed. You did a beautiful job on yours. I used a set of plans for $30 from betterbarns.com and they worked out very well.