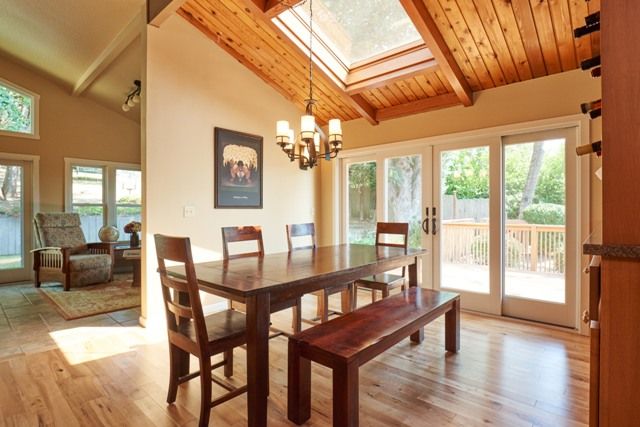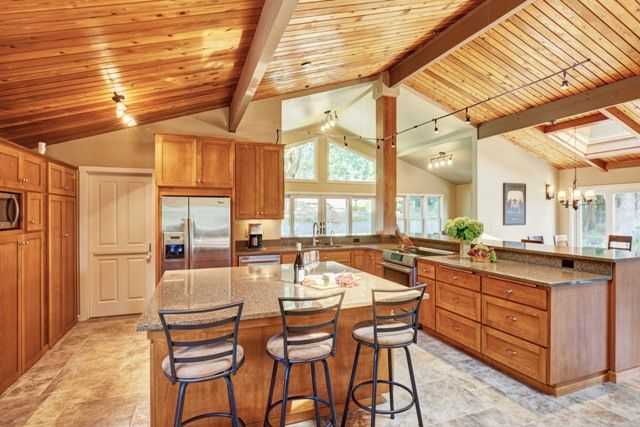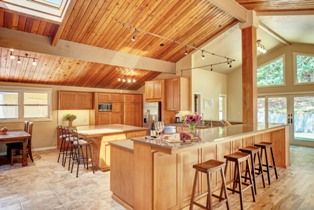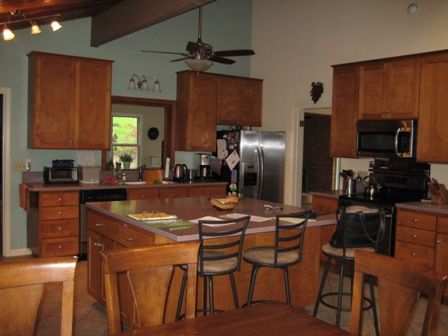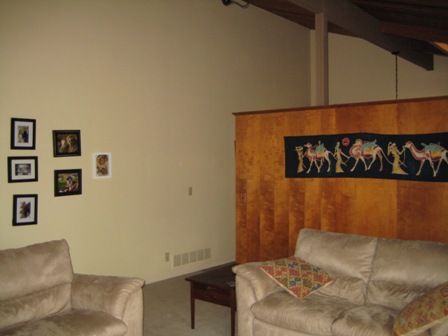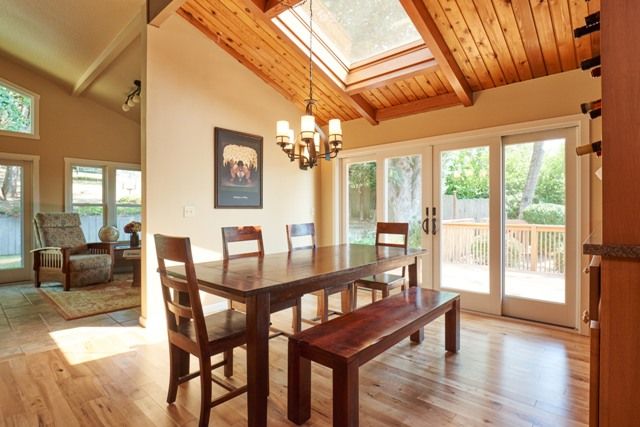
This home was relatively large but felt small due to its segmented, single purpose rooms. The focus of the design was to open up the dark spaces to let in more light, while also making the home’s layout more functional for how the homeowners live and entertain. We removed load bearing walls to create an open kitchen, dining, and entertaining concept. A new wall of windows illuminates the entire interior with natural light. Thoughtful coordination between the homeowners, designer, and carpenters resulted in a versatile and open space for the whole family to enjoy!
