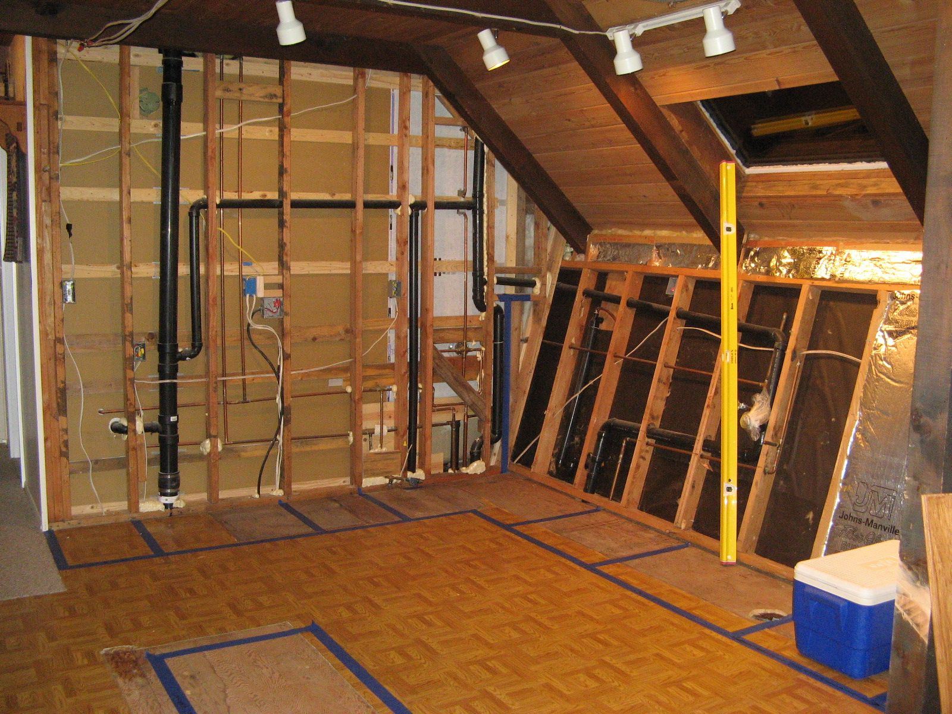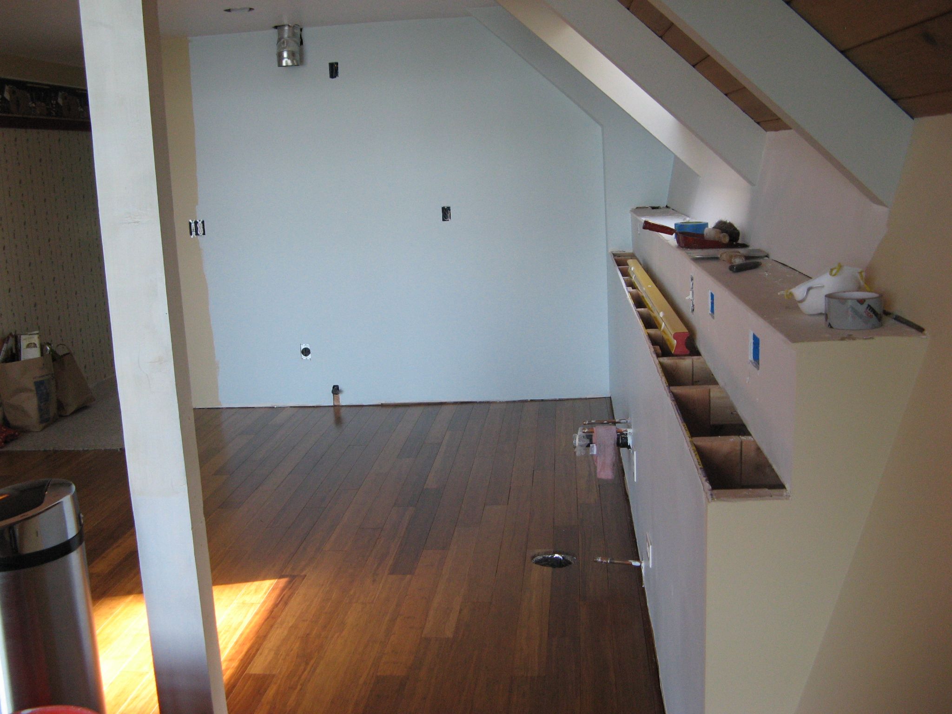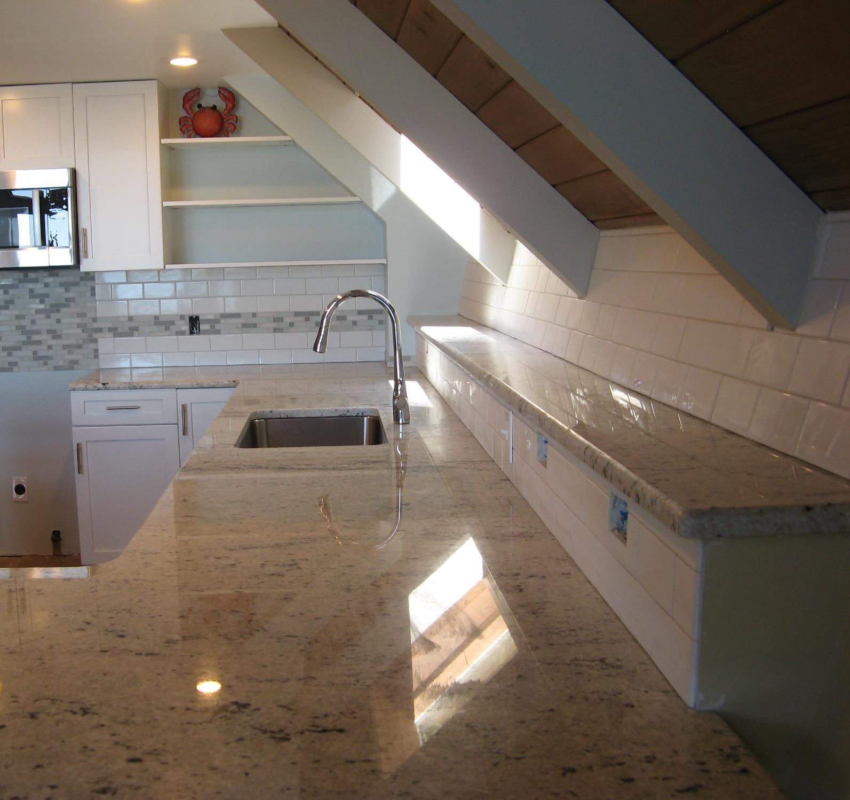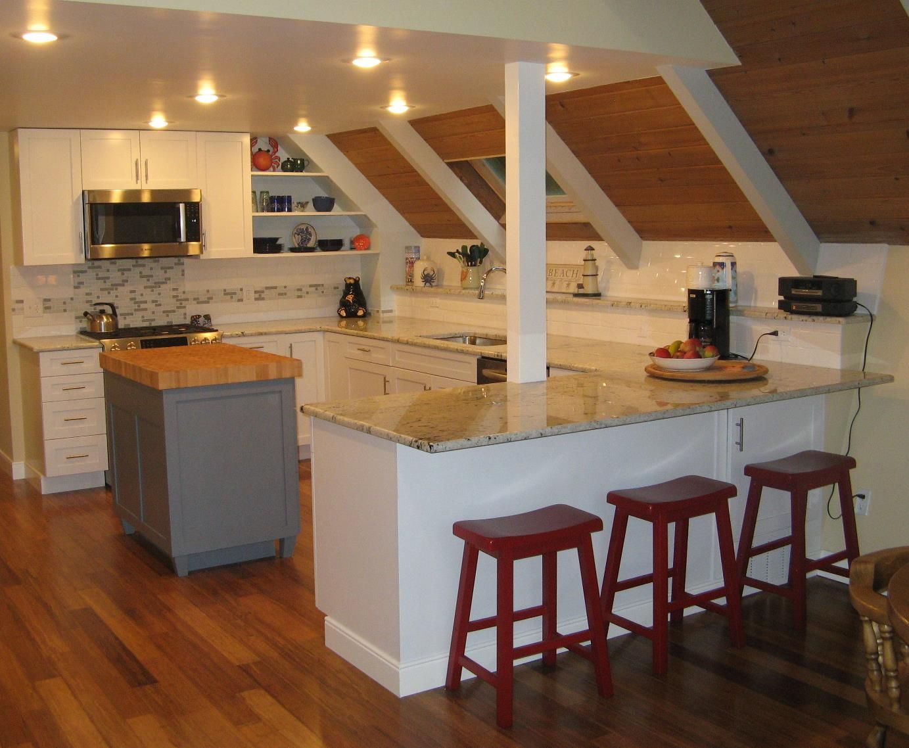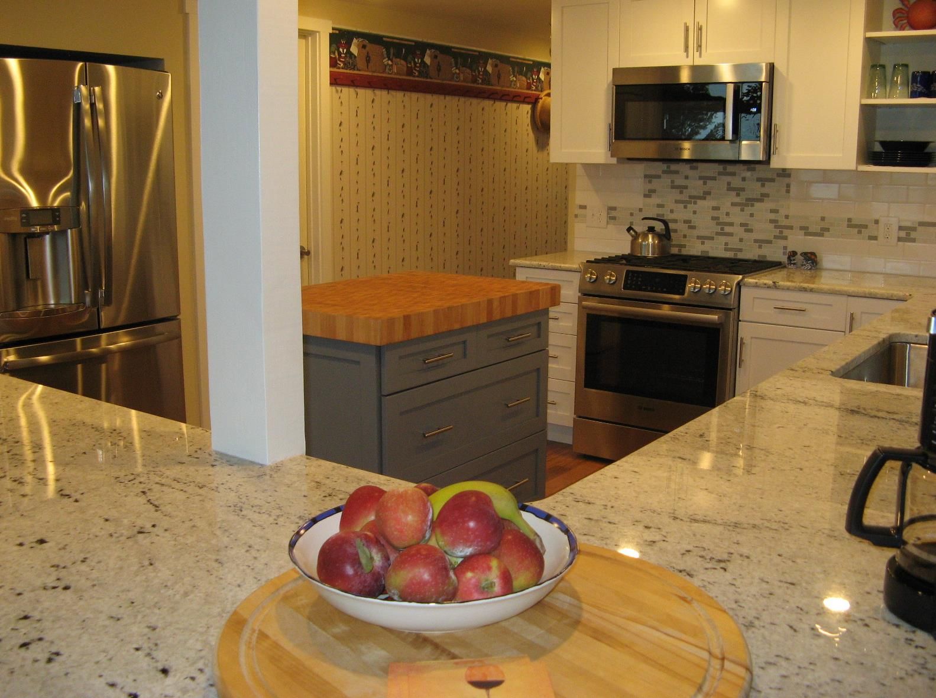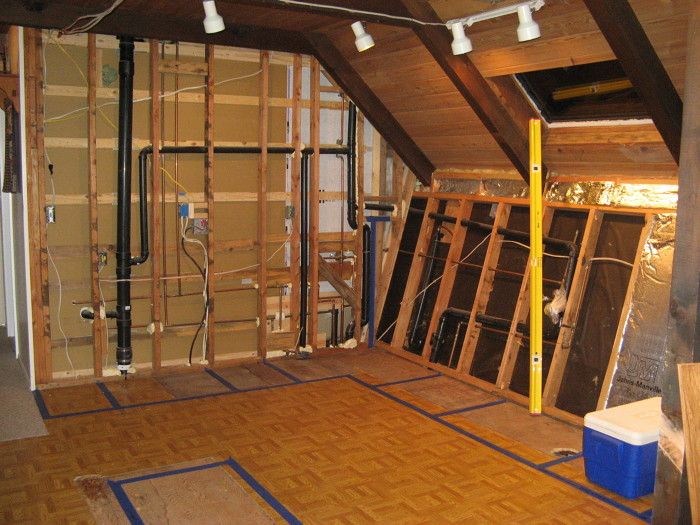
Built in 1977, this island retreat was in desperate need of a kitchen make over. In addition to being located on one of the many San Juan Islands, this 1800 sq ft cottage had a very unique “Bird House” design. This means that on the main floor, two of the exterior walls slanted outward (at 17 degrees). These walls then intersected the 12:12 roof line about four feet above the main floor. The longest wall of the kitchen (13′ 9″) bordered on this wall preventing any upper cabinets as well as a interesting problem of lower cabinet installation. Also adding to the overall design problems was a structural post that ran from the basement through the kitchen area supporting the main roof truss.
