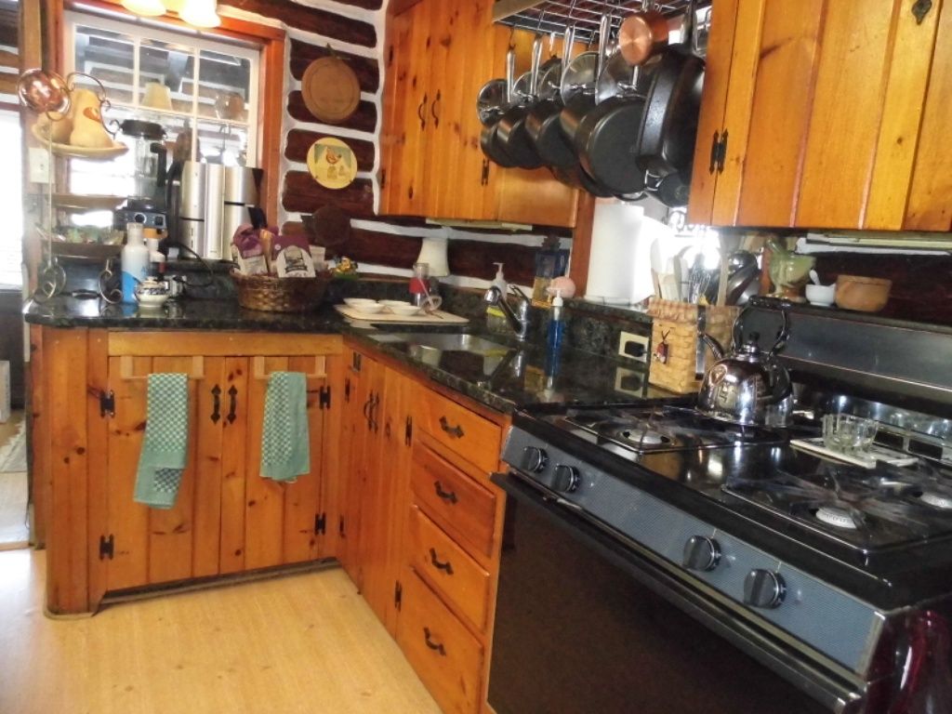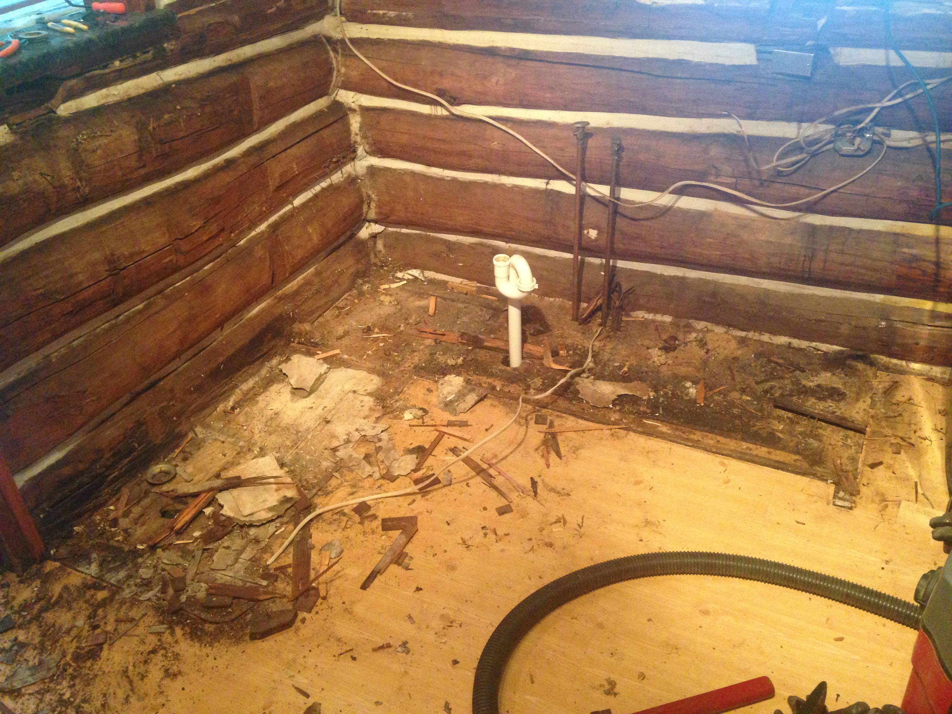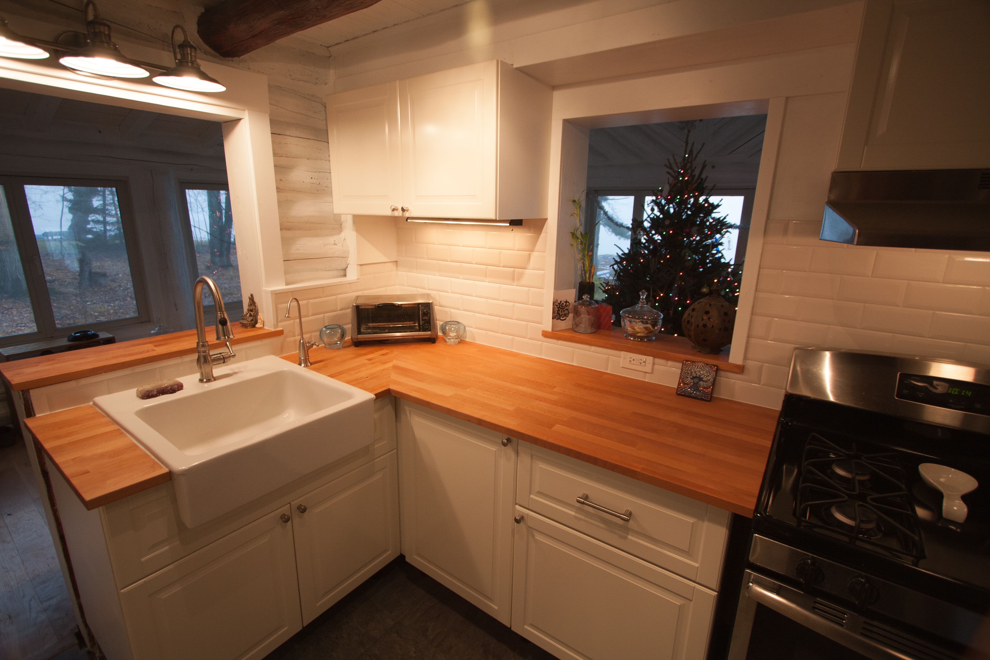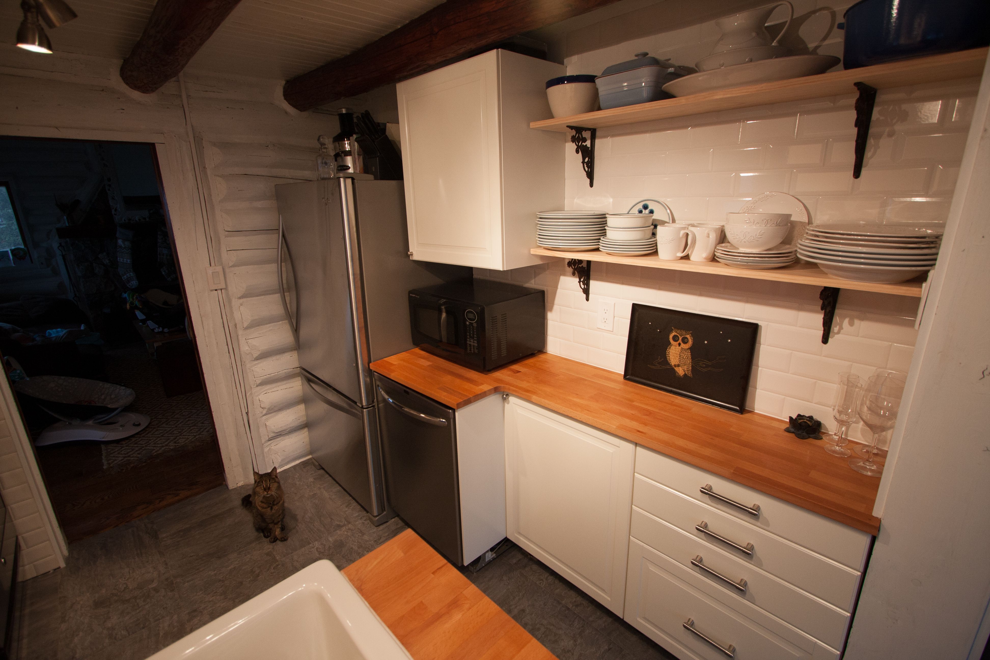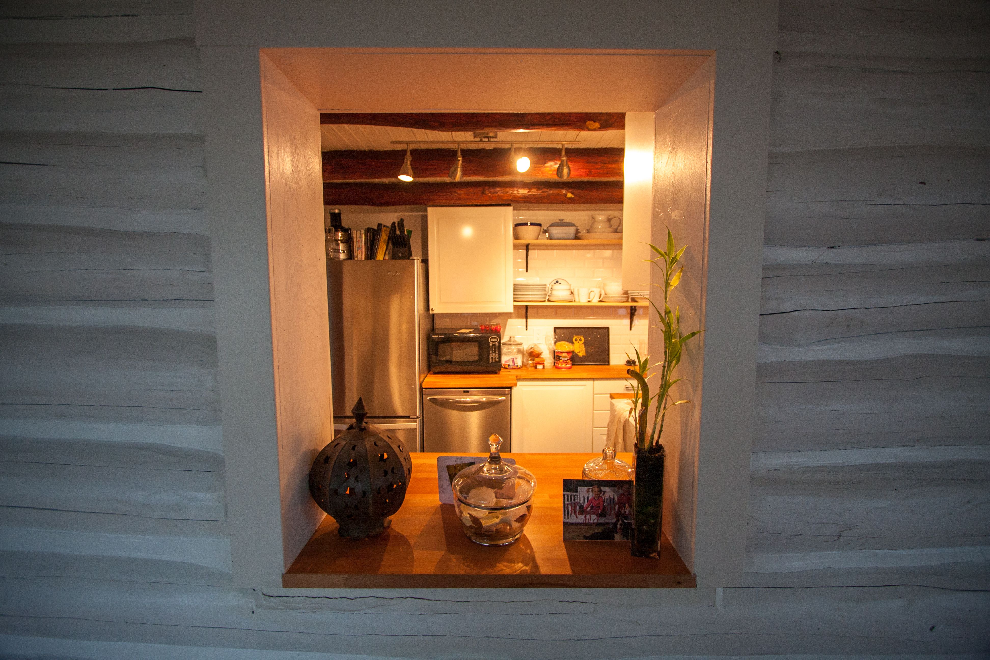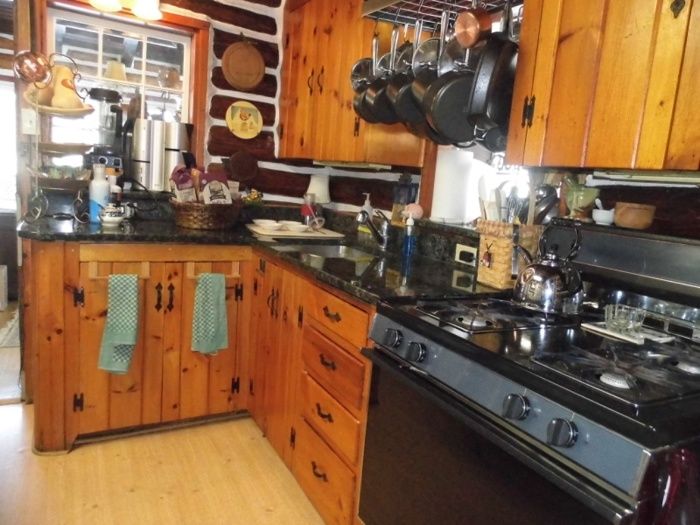
We recently purchased this lake-front log cabin in New Jersey. While the rest of the house received a necessary facelift by professionals, we deceided to tackle the kitchen ourselves. Help came pouring in from an amazing family of engineers and do-it-yourselfers. Ripping apart the cabintetry and floors revealed that this kitchen was a dual-purpose living space….a bedroom for mice and critters. We completely sealed and redid the flooring with a wood tile made to look like stone. Cabinets, farm sink and butcher block counter tops courtesy of IKEA, while all major appliances were upgraded to stainless…including the free, repurposed dishwasher. Blew out the side window to create a more open feel for a small space. Oh, and yes the cat approves. 🙂
