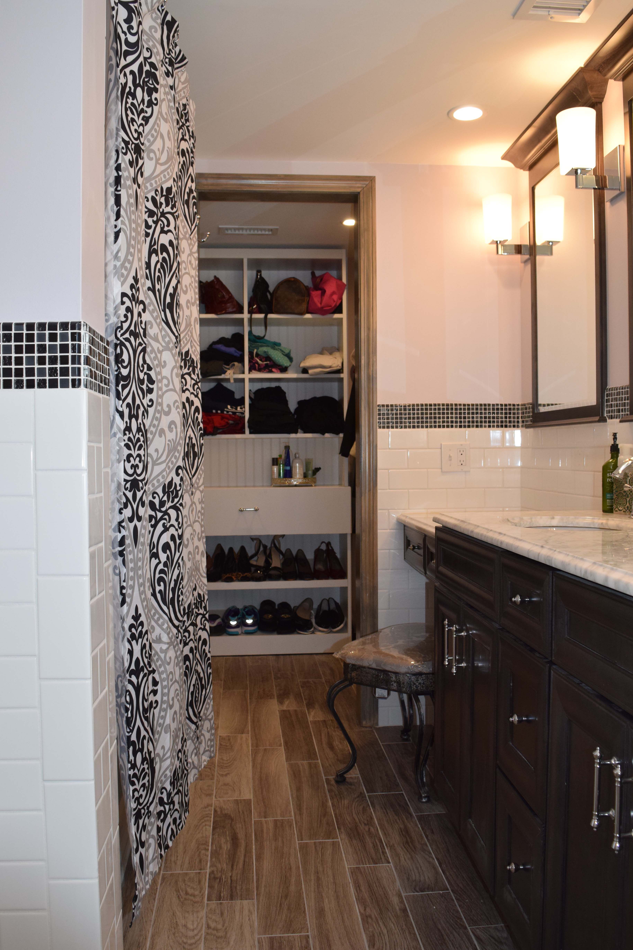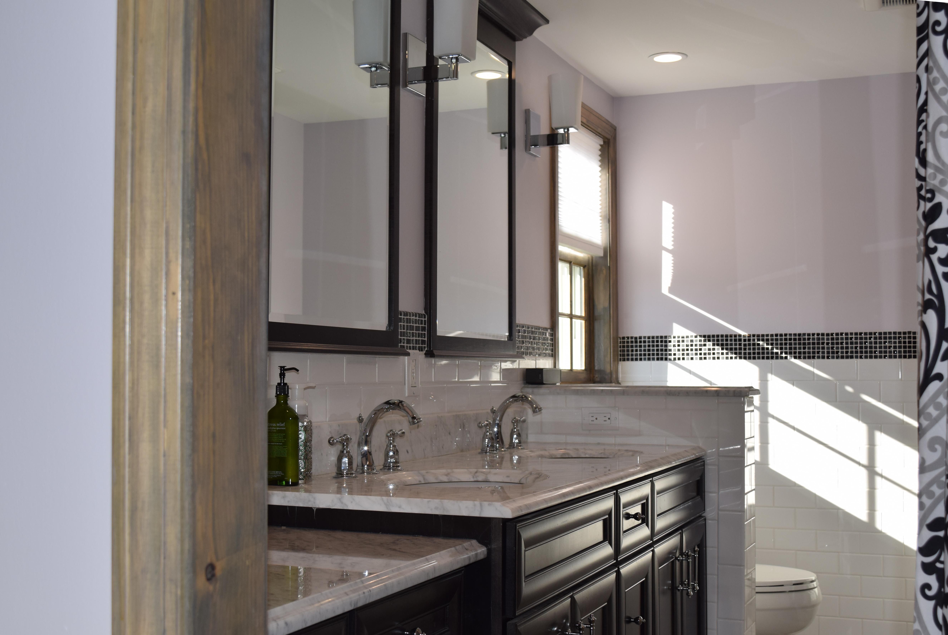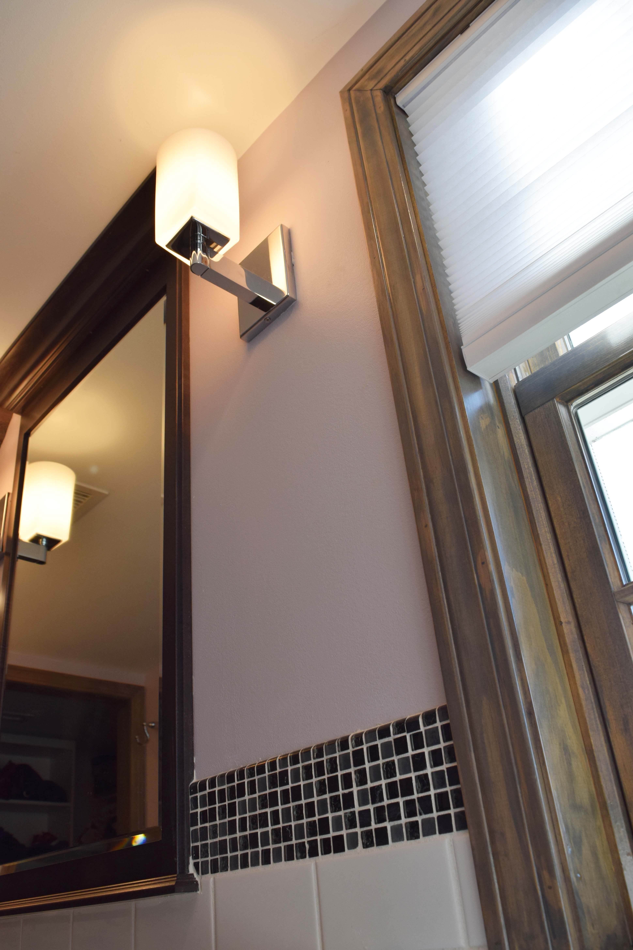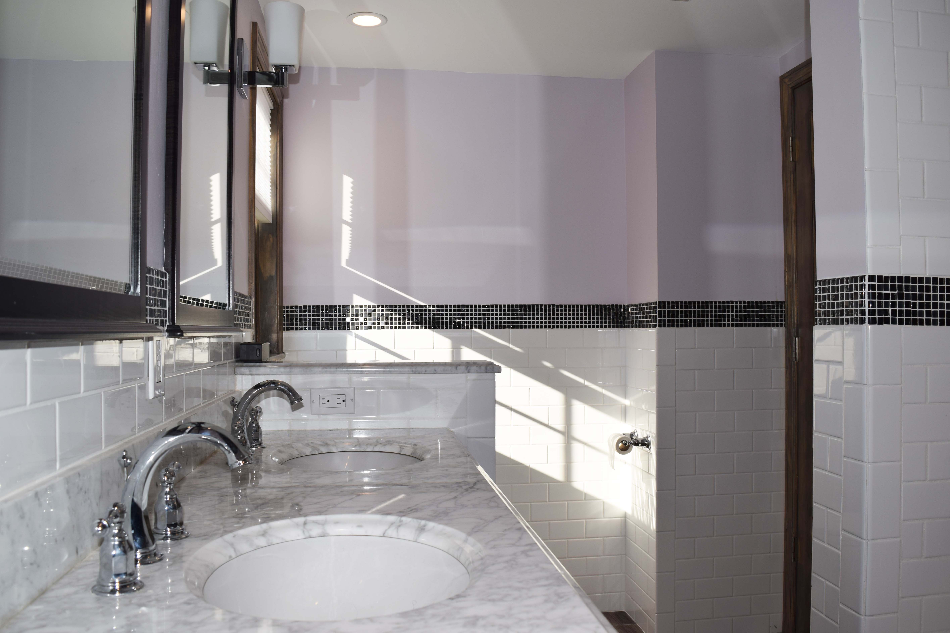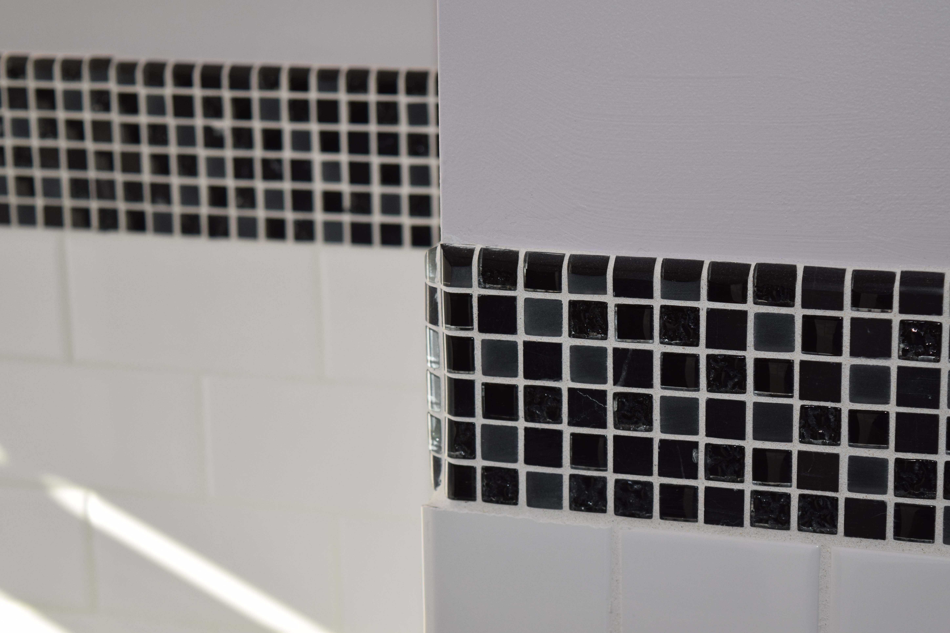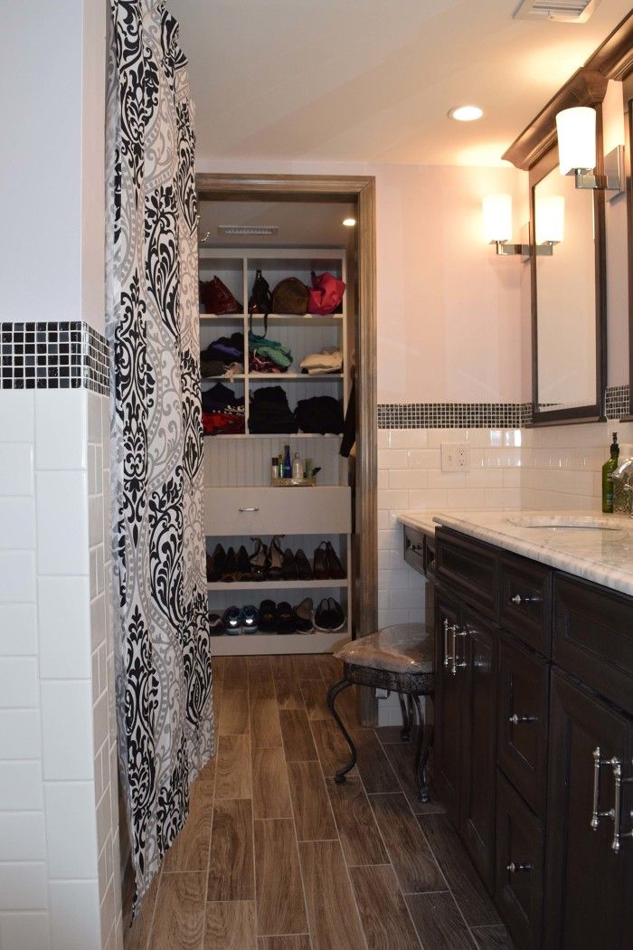
After my wife and I decided to move from a two family duplex where we rented the second floor. We knew we wanted something slightly more spacious, but after seeing some of the homes in our area and the price tag that came with them we had realized a piece of the American dream came with a significant price tag. Settling down in northern New Jersey limited us as first time home buyers, and kept us in a price point which was entry level at best.
Our home search would finally come to an end in a quaint little town of Kenilworth, NJ, where the post-war vernacular was sprinkled with single family cape cods. As you probably guessed this is where the project begins, a 1960s cape cod that had not seen a can paint since the late 70s yet alone a remodel.
The Project…
This typical center stair home has two bedrooms upstairs with the potential for a new bathroom; this is the focus of the remodel. Now I’d be selling the project short if I did not mention the entire scope. So I will mention that this was an entire gut remodel of the second floor, but for this submission i will try to focus on the bathroom
Issues…
The existing space was barley functional, for several reason, inadequate electrical, no coaxial, cat6/ low voltage. The temperature during the winter and summer months were unbearable to live in due to no central air and a forced air system that was improperly sized. Utilizes a existing plumbing stack, and running new plumbing down closet chases to tie into an existing stack at basement. Creating a higher R-Value in the exterior walls by furring existing walls was an important decision for heating and cooling purposes. Working within an existing footprint, for cost purposes, and shifting interior partitions to develop more functional bathroom space, and maintaining two functional bedrooms was the overall goal for this project.
My goals for the space were to include:
A classic bathroom that would update the home, and remain timeless by selecting the appropriate finishes. Also, a double vanity, makeup vanity, walk-in closet, new lighting, new HVAC/ heat pump were all part of the plan.
