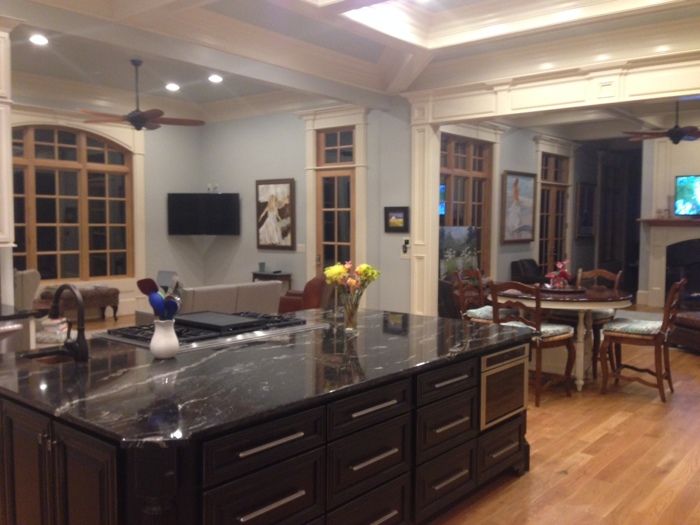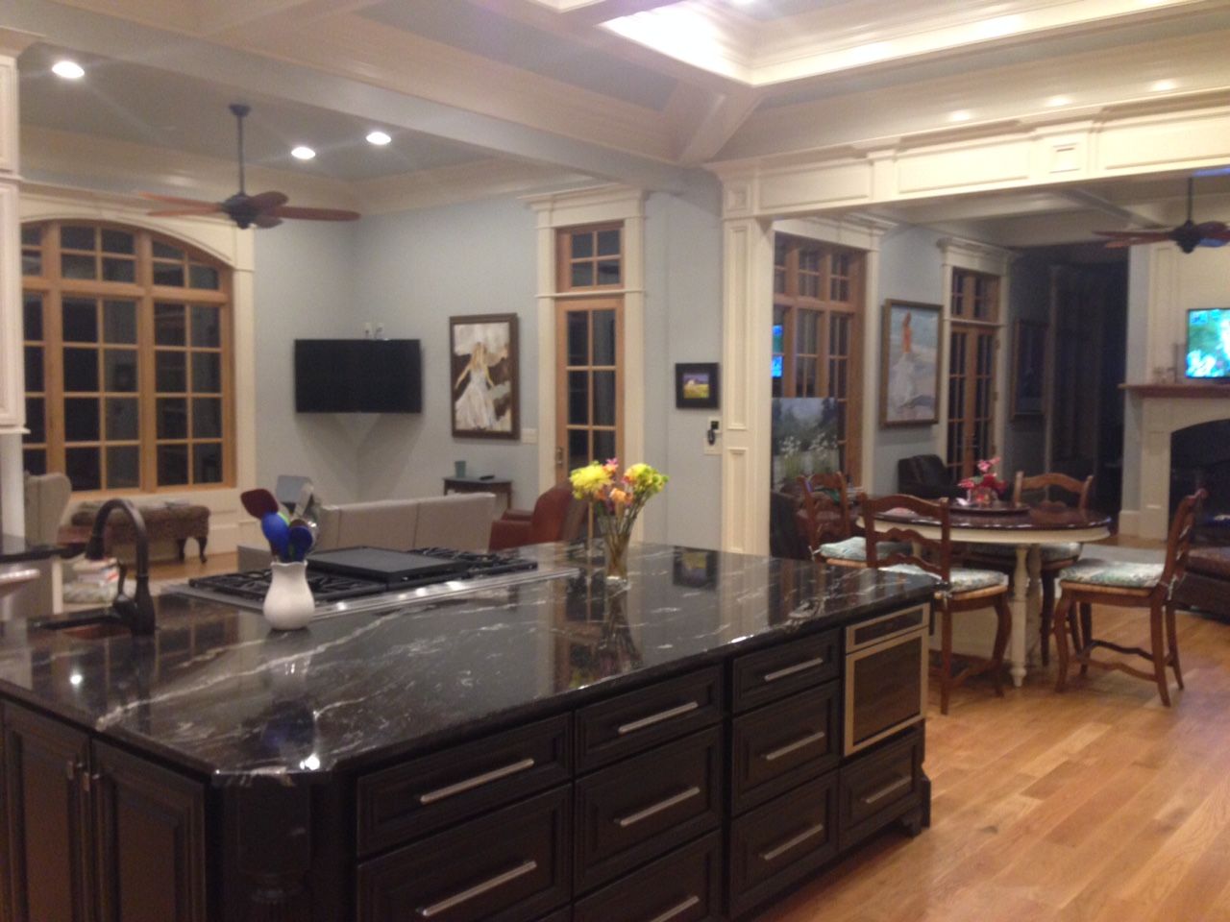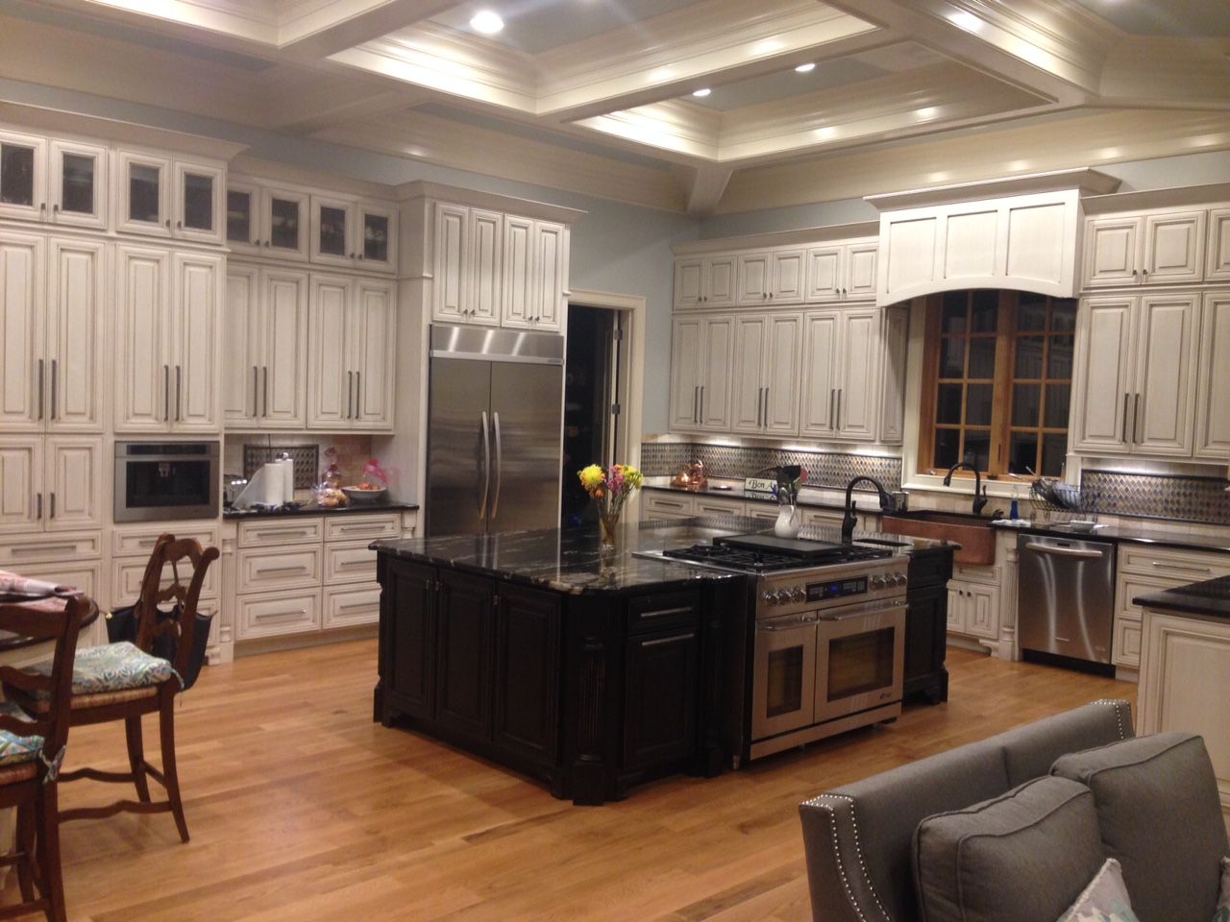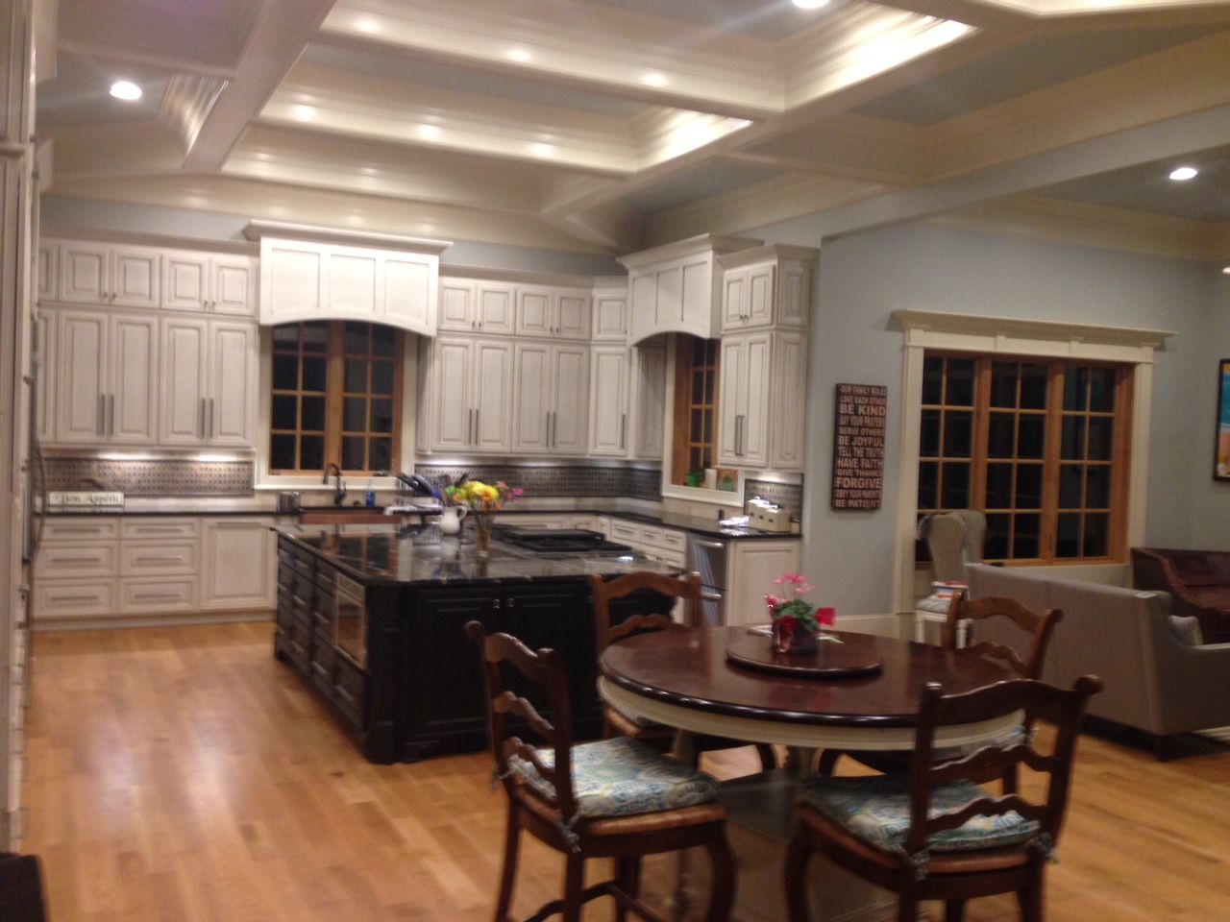
Open kitchen floorplan with 12′ ceilings overlooking family and keeping room. Objective was to make this area the ground zero and heartbeat of the home. Adding the 2′ additional ceiling height really helps to accomplish the openess, but yet still maintain the intimacy of the setting. The incremental cost was minor to accomplish this. Open web truss flooring help to eliminate drop down ceilings (utilities) which contributed to the openness of the plan.

























