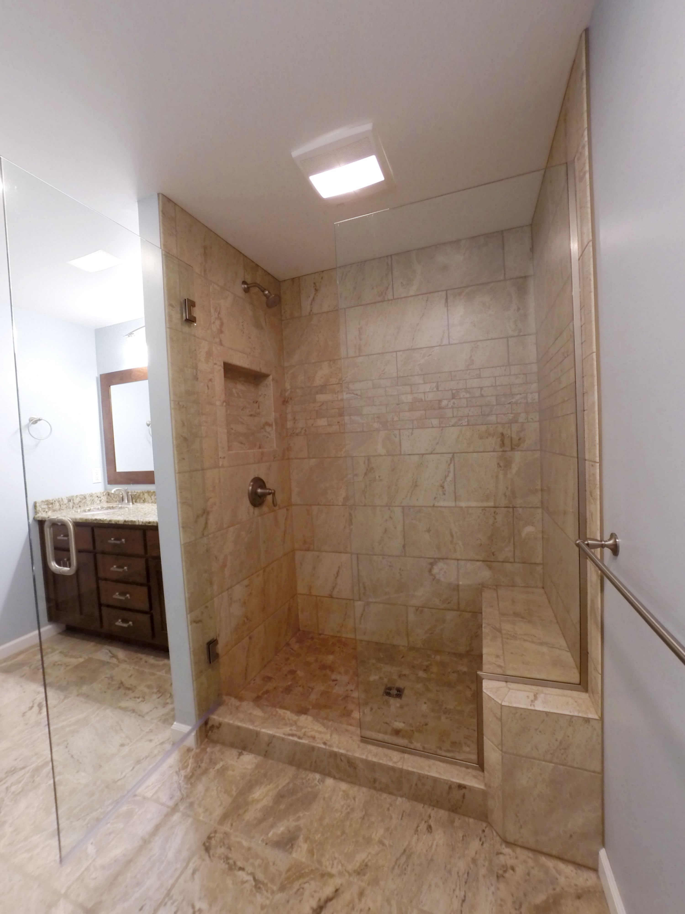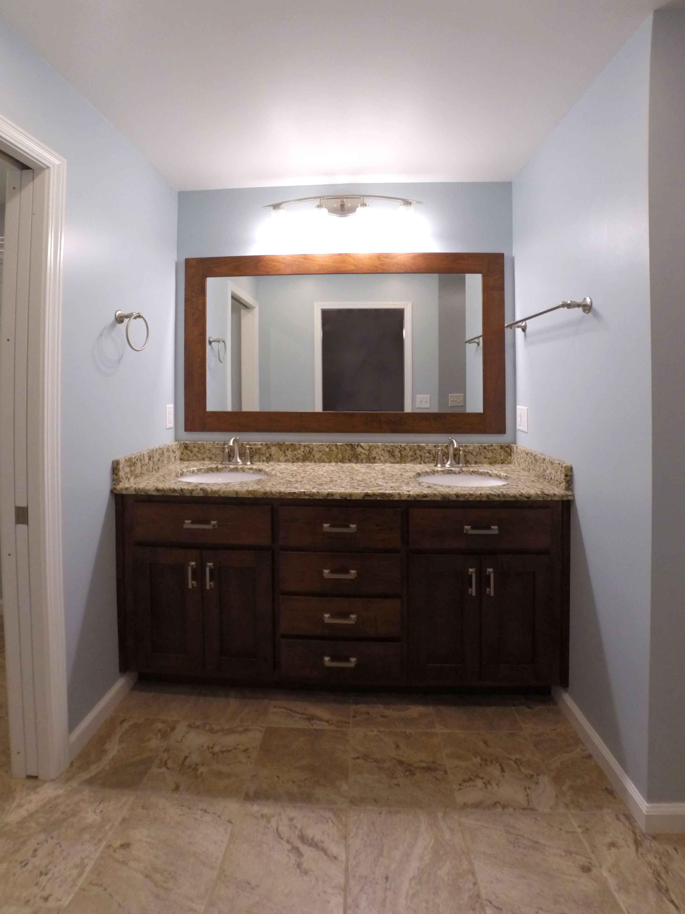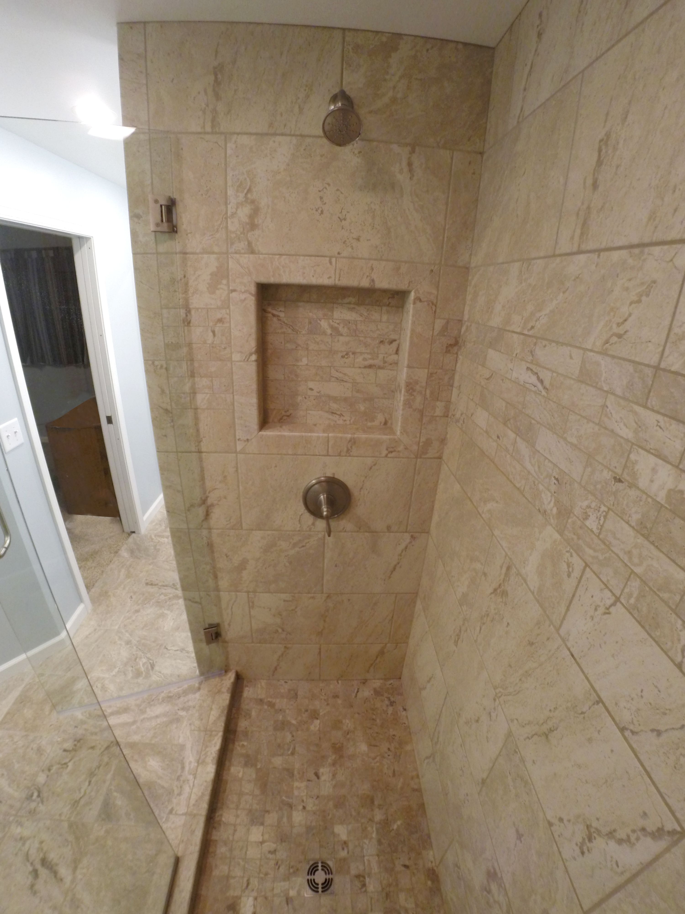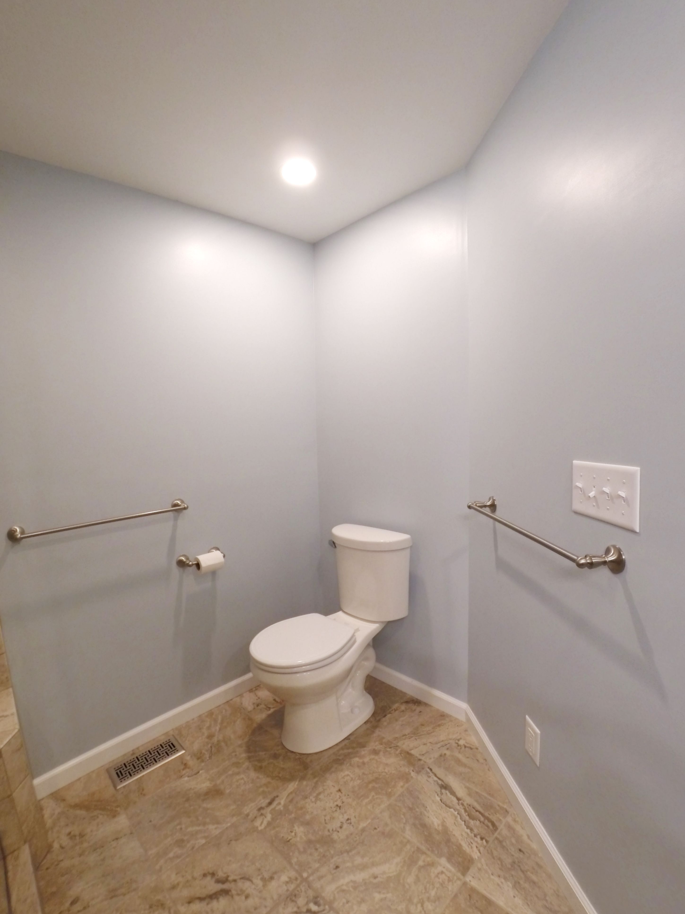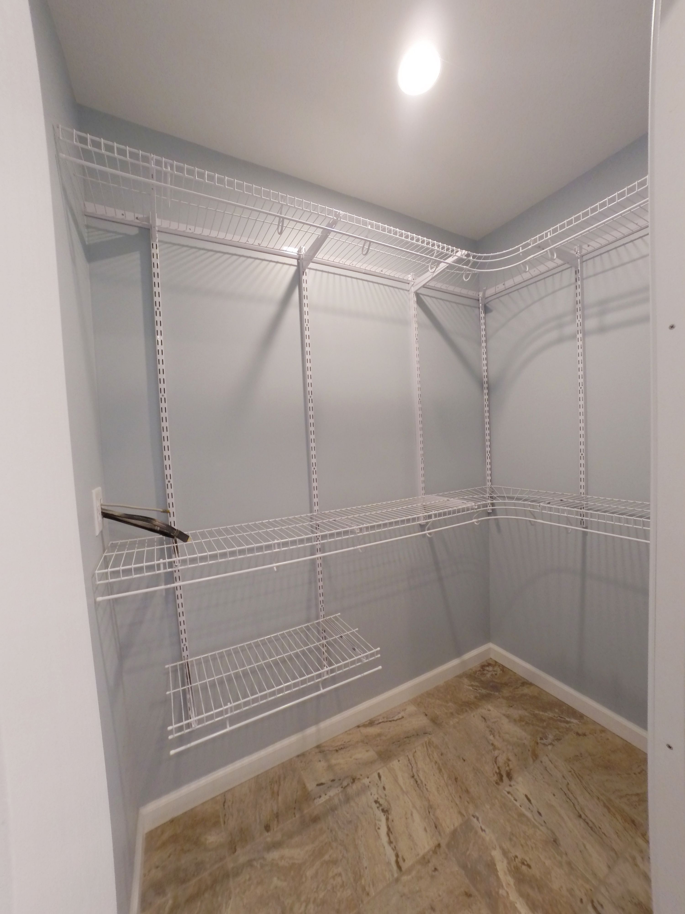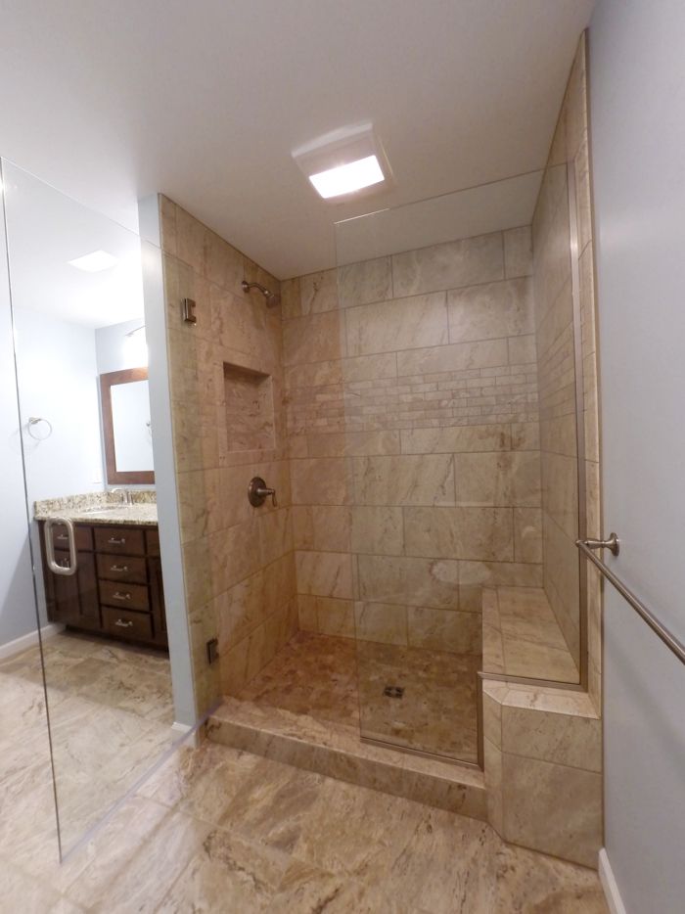
Utilizing a few feet from the corner of the master bedroom allowed a complete reconfiguration of this bath, turning this 1970’s hotel style bath with too many doors into a luxurious master bath. The additional space was created by using an angled wall strategically placed to maximize square footage for both the bath and bedroom. The created space allows privacy for the shower and toilet without adding doors and a bonus spot in the bedroom for a flat screen TV. Pocket doors were used for the entry to the bath as well as the closet. A custom maple vanity and mirror complement the one of a kind tile shower complete with bench and glass doors. The shower has two exterior walls forcing a creative design to add a nook on the same wall as the plumbing. All this in a space that was only originally only six feet deep and 15′ 6″ long which includes a closet. The difference is about 9 square feet taken from the bedroom corner.
